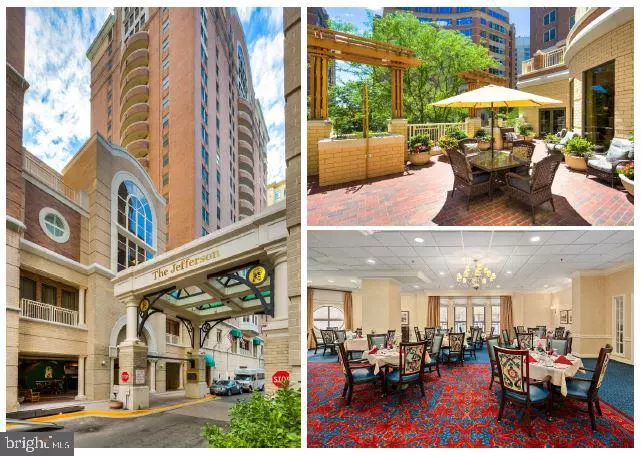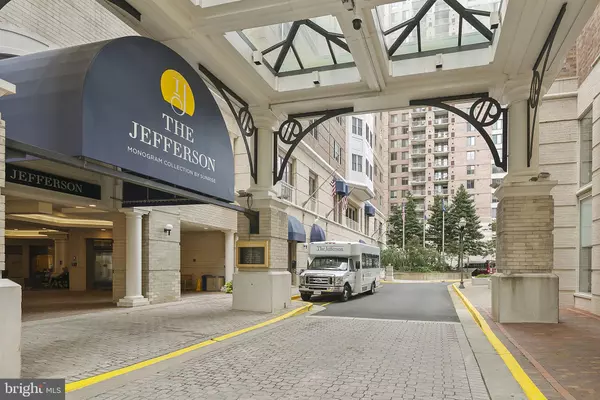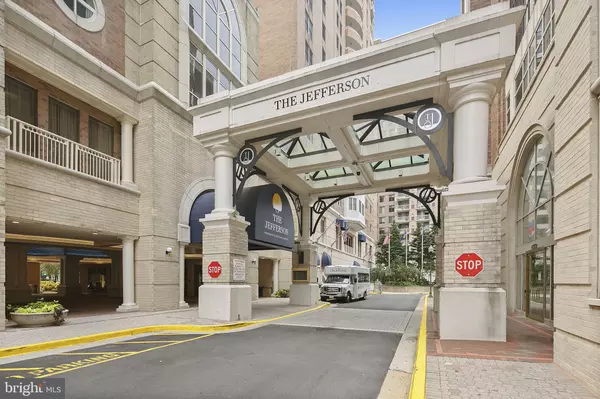
1 Bed
1 Bath
887 SqFt
1 Bed
1 Bath
887 SqFt
Key Details
Property Type Condo
Sub Type Condo/Co-op
Listing Status Active
Purchase Type For Sale
Square Footage 887 sqft
Price per Sqft $169
Subdivision The Jefferson - Sunrise Senior Living
MLS Listing ID VAAR2051308
Style Traditional
Bedrooms 1
Full Baths 1
Condo Fees $338/mo
HOA Y/N N
Abv Grd Liv Area 887
Originating Board BRIGHT
Year Built 1992
Annual Tax Amount $1,665
Tax Year 2024
Property Description
Location
State VA
County Arlington
Zoning C-O-A
Rooms
Other Rooms Den
Main Level Bedrooms 1
Interior
Hot Water Electric
Heating Heat Pump(s)
Cooling Heat Pump(s)
Fireplace N
Heat Source Electric
Exterior
Parking Features Underground
Garage Spaces 300.0
Amenities Available Art Studio, Beauty Salon, Club House, Common Grounds, Community Center, Concierge, Dining Rooms, Elevator, Exercise Room, Fitness Center, Game Room, Library, Meeting Room, Newspaper Service, Pool - Indoor, Recreational Center, Retirement Community, Spa, Transportation Service
Water Access N
Accessibility 32\"+ wide Doors, Doors - Lever Handle(s), Elevator, Grab Bars Mod
Total Parking Spaces 300
Garage Y
Building
Story 1
Unit Features Hi-Rise 9+ Floors
Sewer Public Sewer
Water Public
Architectural Style Traditional
Level or Stories 1
Additional Building Above Grade, Below Grade
New Construction N
Schools
School District Arlington County Public Schools
Others
Pets Allowed Y
HOA Fee Include Water,Trash,Ext Bldg Maint,Snow Removal,Reserve Funds
Senior Community Yes
Age Restriction 55
Tax ID 14-051-186
Ownership Condominium
Acceptable Financing Cash
Listing Terms Cash
Financing Cash
Special Listing Condition Standard
Pets Allowed Case by Case Basis


"My job is to find and attract mastery-based agents to the office, protect the culture, and make sure everyone is happy! "






