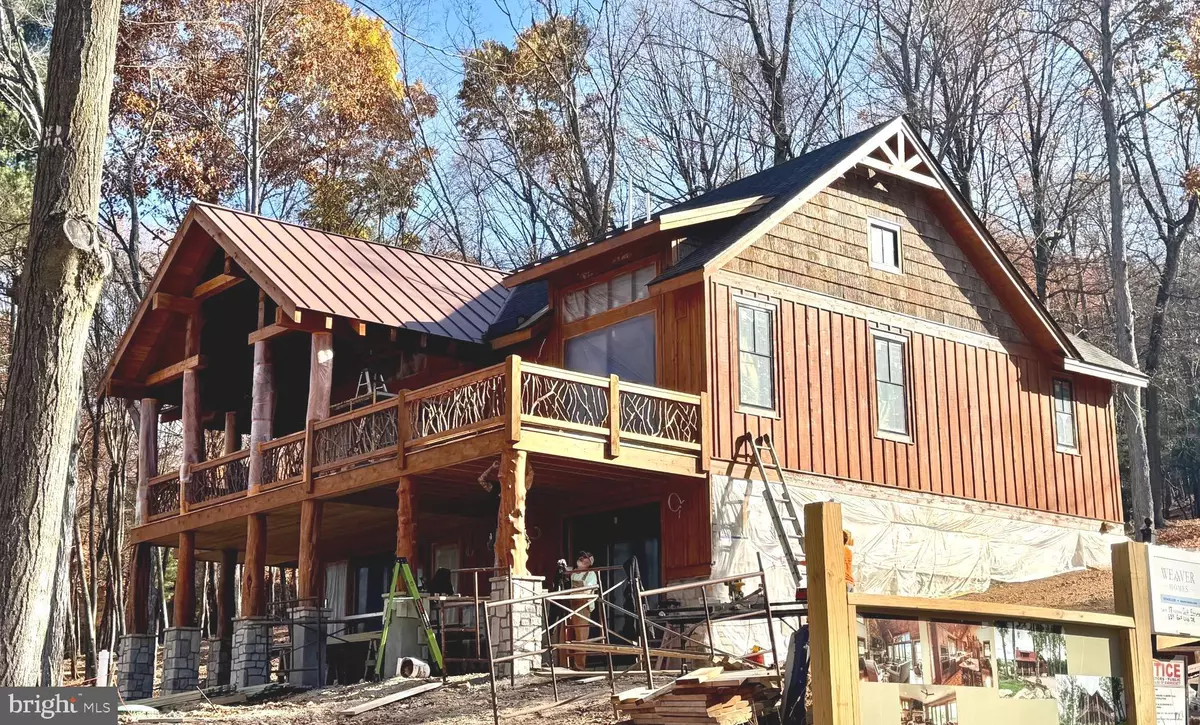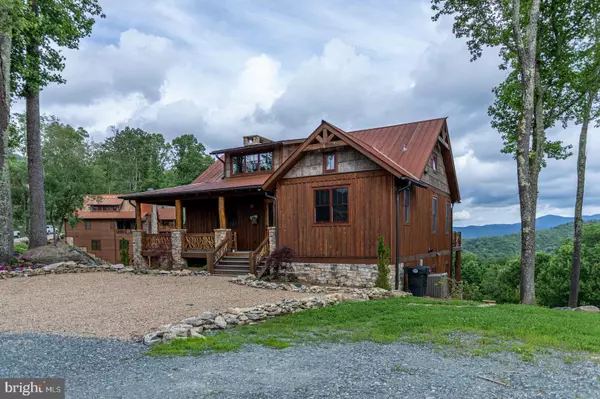3 Beds
4 Baths
2,554 SqFt
3 Beds
4 Baths
2,554 SqFt
Key Details
Property Type Single Family Home
Sub Type Detached
Listing Status Active
Purchase Type For Sale
Square Footage 2,554 sqft
Price per Sqft $645
Subdivision Fisher Mountain Golf Club & Resort
MLS Listing ID WVPT2000780
Style Cabin/Lodge
Bedrooms 3
Full Baths 3
Half Baths 1
HOA Fees $3,600/ann
HOA Y/N Y
Abv Grd Liv Area 2,554
Originating Board BRIGHT
Tax Year 2024
Lot Size 1.010 Acres
Acres 1.01
Property Description
Call today for your private tour of this beautiful mountain home.
Location
State WV
County Pendleton
Zoning RESIDENTIAL
Direction Southeast
Rooms
Basement Connecting Stairway, Daylight, Partial, Fully Finished, Interior Access, Outside Entrance, Poured Concrete, Windows
Main Level Bedrooms 1
Interior
Interior Features Bathroom - Soaking Tub, Bathroom - Walk-In Shower, Ceiling Fan(s), Combination Kitchen/Living, Combination Kitchen/Dining, Entry Level Bedroom, Exposed Beams, Family Room Off Kitchen, Floor Plan - Open, Kitchen - Island, Pantry, Primary Bath(s), Water Treat System, Walk-in Closet(s), Wood Floors
Hot Water Tankless
Cooling Central A/C
Flooring Wood, Engineered Wood, Heated
Fireplaces Number 2
Fireplaces Type Stone
Equipment Built-In Microwave, Dishwasher, Commercial Range, Dryer, Energy Efficient Appliances, ENERGY STAR Refrigerator, ENERGY STAR Dishwasher, Exhaust Fan, Icemaker, Oven - Single, Range Hood, Stainless Steel Appliances, Washer, Water Heater
Furnishings No
Fireplace Y
Window Features Casement,Low-E,ENERGY STAR Qualified
Appliance Built-In Microwave, Dishwasher, Commercial Range, Dryer, Energy Efficient Appliances, ENERGY STAR Refrigerator, ENERGY STAR Dishwasher, Exhaust Fan, Icemaker, Oven - Single, Range Hood, Stainless Steel Appliances, Washer, Water Heater
Heat Source Propane - Owned, Electric
Exterior
Exterior Feature Porch(es), Enclosed, Roof, Wrap Around
Garage Spaces 3.0
Water Access N
View Golf Course, Mountain, Trees/Woods
Roof Type Shingle,Metal
Street Surface Paved
Accessibility 2+ Access Exits
Porch Porch(es), Enclosed, Roof, Wrap Around
Road Frontage HOA
Total Parking Spaces 3
Garage N
Building
Story 2
Foundation Block, Stone
Sewer On Site Septic
Water Community
Architectural Style Cabin/Lodge
Level or Stories 2
Additional Building Above Grade
Structure Type 9'+ Ceilings,Cathedral Ceilings,Wood Ceilings
New Construction Y
Schools
School District Pendleton County Schools
Others
Senior Community No
Tax ID NO TAX RECORD
Ownership Fee Simple
SqFt Source Estimated
Security Features Carbon Monoxide Detector(s),Smoke Detector
Special Listing Condition Standard

"My job is to find and attract mastery-based agents to the office, protect the culture, and make sure everyone is happy! "



