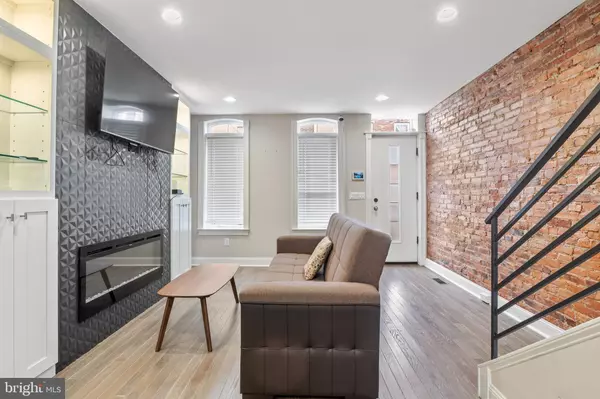2 Beds
2 Baths
1,178 SqFt
2 Beds
2 Baths
1,178 SqFt
Key Details
Property Type Townhouse
Sub Type Interior Row/Townhouse
Listing Status Active
Purchase Type For Rent
Square Footage 1,178 sqft
Subdivision Point Breeze
MLS Listing ID PAPH2425814
Style AirLite
Bedrooms 2
Full Baths 1
Half Baths 1
HOA Y/N N
Abv Grd Liv Area 828
Originating Board BRIGHT
Year Built 1923
Lot Size 630 Sqft
Acres 0.01
Lot Dimensions 14.00 x 45.00
Property Description
As you enter, you'll immediately notice the open, airy layout that maximizes space and light. The main floor effortlessly blends the living and dining areas, offering flexibility for whatever your heart desires. The living room, with its stylish fireplace and TV mount, is the perfect spot to unwind. The dining area features an exposed brick wall, creating a cozy yet modern vibe.
The kitchen is both functional and chic, with sleek granite countertops, a trendy tile backsplash, and white cabinetry that pairs perfectly with stainless steel appliances and hardware. The lower level offers a versatile space that could easily be used as an office, den, or additional basement living area, plus a convenient laundry room and powder room.
Upstairs, the first bedroom feels like a private oasis with its own staircase leading to a stunning rooftop deck. Take in sweeping views of the city from this outdoor retreat. A second fireplace with a TV mount adds to the allure, creating the perfect spot to relax. A fresh, new hall bathroom and a spacious second bedroom round out the floor.
Throughout the home, thoughtful details are everywhere—from the carefully placed recessed lighting to the stylish fixtures and high-end appliances. This home isn’t just a place to live; it’s a place to thrive.
Ready to call this exceptional space your new home? Don’t wait—schedule a tour today and make this beauty yours before someone else does!
Location
State PA
County Philadelphia
Area 19145 (19145)
Zoning RSA5
Rooms
Other Rooms Living Room, Kitchen, Laundry, Bonus Room
Basement Fully Finished
Interior
Interior Features Combination Dining/Living, Combination Kitchen/Dining, Floor Plan - Open, Recessed Lighting, Bathroom - Tub Shower, Upgraded Countertops, Built-Ins
Hot Water Electric
Heating Forced Air
Cooling Central A/C
Flooring Hardwood
Fireplaces Number 2
Fireplaces Type Electric
Equipment Built-In Microwave, Built-In Range, Dishwasher, Disposal, Energy Efficient Appliances, Refrigerator, Stainless Steel Appliances, Washer/Dryer Stacked
Furnishings No
Fireplace Y
Window Features Double Hung,Energy Efficient,Insulated,Replacement,Transom
Appliance Built-In Microwave, Built-In Range, Dishwasher, Disposal, Energy Efficient Appliances, Refrigerator, Stainless Steel Appliances, Washer/Dryer Stacked
Heat Source Natural Gas
Laundry Basement
Exterior
Exterior Feature Patio(s), Deck(s)
Fence Wood
Water Access N
Accessibility None
Porch Patio(s), Deck(s)
Garage N
Building
Story 2
Foundation Brick/Mortar, Stone
Sewer Public Sewer
Water Public
Architectural Style AirLite
Level or Stories 2
Additional Building Above Grade, Below Grade
New Construction N
Schools
School District Philadelphia City
Others
Pets Allowed N
Senior Community No
Tax ID 363111100
Ownership Other
SqFt Source Assessor
Security Features Exterior Cameras,Intercom,Smoke Detector,Surveillance Sys
Horse Property N

"My job is to find and attract mastery-based agents to the office, protect the culture, and make sure everyone is happy! "






