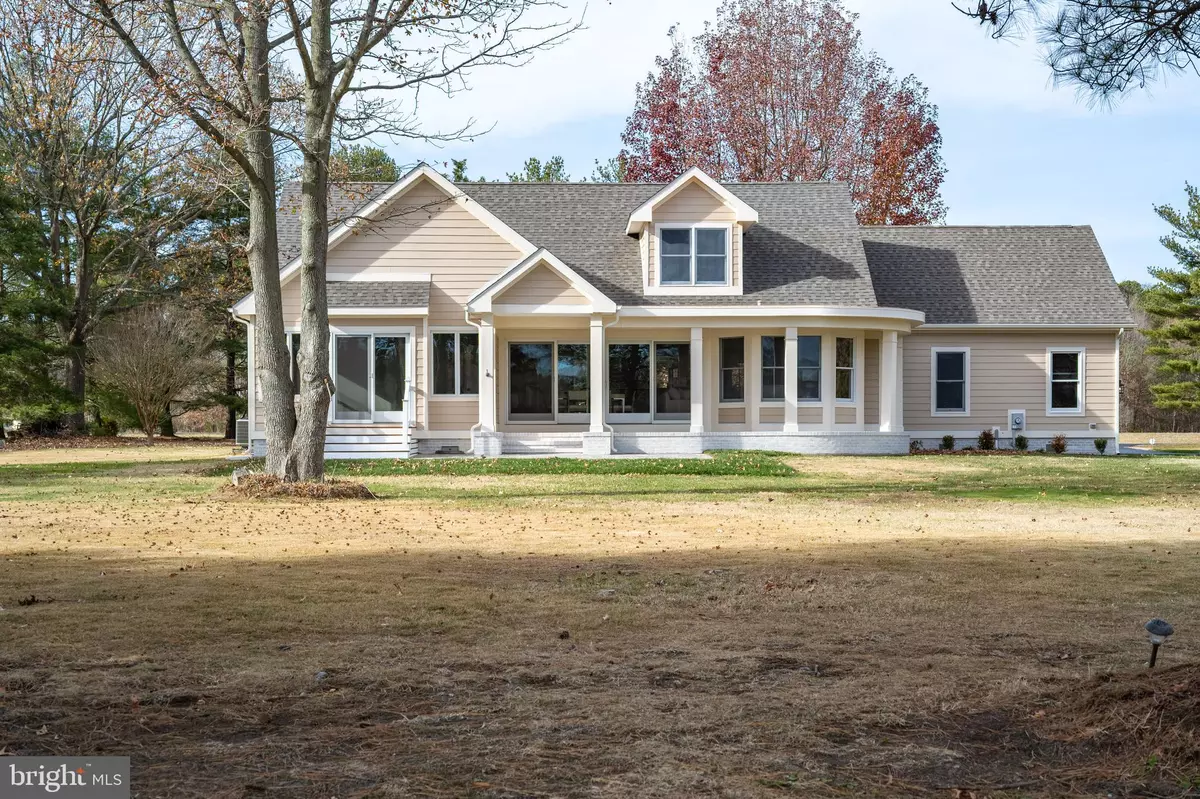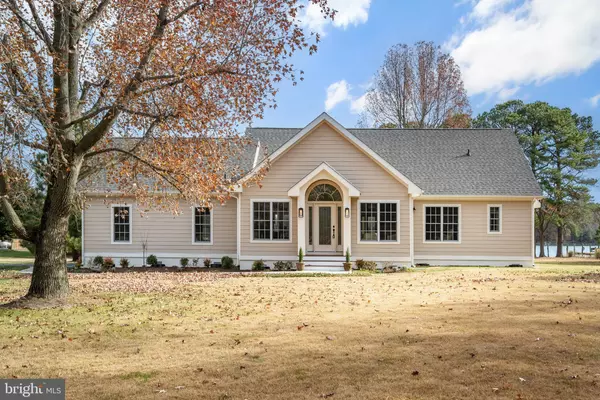4 Beds
3 Baths
2,731 SqFt
4 Beds
3 Baths
2,731 SqFt
Key Details
Property Type Single Family Home
Sub Type Detached
Listing Status Active
Purchase Type For Sale
Square Footage 2,731 sqft
Price per Sqft $686
Subdivision Mallard Point
MLS Listing ID MDTA2009522
Style Cape Cod
Bedrooms 4
Full Baths 3
HOA Fees $400/ann
HOA Y/N Y
Abv Grd Liv Area 2,731
Originating Board BRIGHT
Year Built 2000
Annual Tax Amount $6,067
Tax Year 2024
Lot Size 1.550 Acres
Acres 1.55
Property Description
Experience luxury at its finest on Harris Creek with this stunning newly remodeled 4 bedroom, 3 bathroom custom home designed and meticulously remodeled by RBCI, Inc., an award-winning custom home builder. No expense was spared in creating this 2,731 sq. ft. masterpiece on over 1.5 acres of magnificent waterfront living.
Enjoy your own private deeded dock, complete with a 15,000 lb. boatlift and 5' MLW- perfect for the water enthusiasts.
A sophisticated design includes hardwood floors and a gas fireplace provide a warm and inviting atmosphere throughout.
Entertain with ease in the chef inspired kitchen featuring quartz countertops, custom cabinetry, sub zero refrigerator and stainless-steel appliances including a built-in microwave, dishwasher and Blue Star 8 burner range with double door ovens.
The first-floor primary suite includes an en-suite bath featuring both soaking tub and shower as well as double vanity, granite vanity top and custom cabinetry. A large walk-in closet also features custom shelving. Second floor finds two extra-large bedrooms and one bath. Utilize one as a bedroom and the other is large enough to be a workout or playroom. Both overlook the water.
A permit is in process for the new owner to construct a swimming pool, offering an opportunity to create your own dream backyard oasis.
The home includes a two car garage and a large newly sealed driveway to house a multitude of vehicles.
All furniture and decor are intended for staging but can be purchased separately.
Mallard Point roads are scheduled to be widened in 2025. Owner has paid this assessment.
This is your chance to own a luxurious retreat in a prime secluded location close to St. Michaels.
Schedule your private showing today!
Location
State MD
County Talbot
Zoning RESIDENTIAL
Rooms
Other Rooms Living Room, Kitchen, Breakfast Room, Sun/Florida Room, Office, Bonus Room
Main Level Bedrooms 2
Interior
Interior Features Breakfast Area, Carpet, Combination Kitchen/Dining, Entry Level Bedroom, Floor Plan - Open, Kitchen - Eat-In, Primary Bath(s), Wood Floors
Hot Water Natural Gas
Heating Central
Cooling Central A/C
Flooring Hardwood, Ceramic Tile
Fireplaces Number 1
Inclusions Washer and Dryer
Equipment Dishwasher, Instant Hot Water, Oven/Range - Gas, Refrigerator, Washer, Dryer
Fireplace Y
Window Features Double Pane,Insulated
Appliance Dishwasher, Instant Hot Water, Oven/Range - Gas, Refrigerator, Washer, Dryer
Heat Source Natural Gas
Laundry Main Floor
Exterior
Parking Features Garage - Side Entry
Garage Spaces 2.0
Utilities Available Cable TV, Propane
Waterfront Description Private Dock Site,Rip-Rap
Water Access Y
Water Access Desc Boat - Powered,Canoe/Kayak,Personal Watercraft (PWC),Private Access,Swimming Allowed,Waterski/Wakeboard
Roof Type Asphalt
Accessibility None
Attached Garage 2
Total Parking Spaces 2
Garage Y
Building
Story 2
Foundation Crawl Space
Sewer On Site Septic
Water Well
Architectural Style Cape Cod
Level or Stories 2
Additional Building Above Grade, Below Grade
Structure Type Dry Wall
New Construction Y
Schools
School District Talbot County Public Schools
Others
Pets Allowed Y
Senior Community No
Tax ID 2105175887
Ownership Fee Simple
SqFt Source Estimated
Acceptable Financing Cash, Conventional, Negotiable
Listing Terms Cash, Conventional, Negotiable
Financing Cash,Conventional,Negotiable
Special Listing Condition Standard
Pets Allowed No Pet Restrictions

"My job is to find and attract mastery-based agents to the office, protect the culture, and make sure everyone is happy! "






