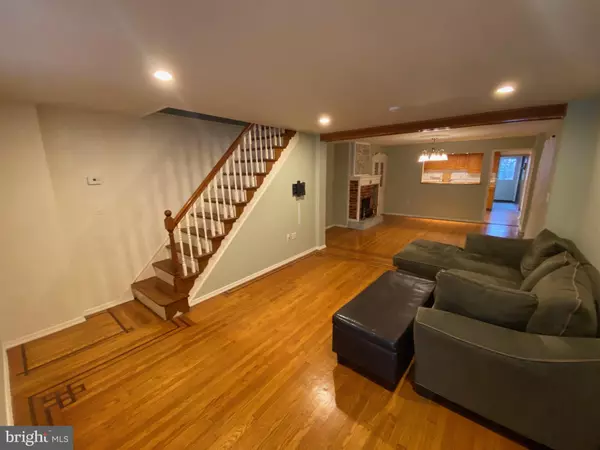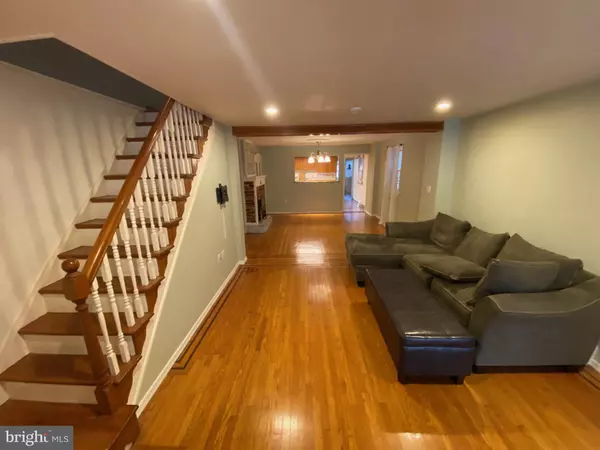3 Beds
2 Baths
1,410 SqFt
3 Beds
2 Baths
1,410 SqFt
Key Details
Property Type Single Family Home
Sub Type Twin/Semi-Detached
Listing Status Active
Purchase Type For Rent
Square Footage 1,410 sqft
Subdivision Fishtown
MLS Listing ID PAPH2426720
Style Straight Thru
Bedrooms 3
Full Baths 1
Half Baths 1
HOA Y/N N
Abv Grd Liv Area 1,410
Originating Board BRIGHT
Year Built 1900
Lot Size 2,440 Sqft
Acres 0.06
Lot Dimensions 20.00 x 122.00
Property Description
Location
State PA
County Philadelphia
Area 19125 (19125)
Zoning RSA5
Rooms
Other Rooms Living Room, Dining Room, Bedroom 2, Kitchen, Bedroom 1, Laundry, Loft, Bathroom 1, Half Bath
Basement Unfinished
Interior
Interior Features Breakfast Area, Bathroom - Tub Shower, Combination Dining/Living, Dining Area, Floor Plan - Open, Kitchen - Eat-In, Kitchen - Table Space, Window Treatments, Wood Floors
Hot Water Natural Gas
Heating Forced Air
Cooling Central A/C
Flooring Ceramic Tile, Hardwood, Vinyl, Tile/Brick
Inclusions washer, dryer, refrigerator
Equipment Built-In Microwave, Dishwasher, Disposal, Dryer, Oven - Self Cleaning, Oven - Single, Refrigerator, Washer, Water Heater
Furnishings No
Fireplace N
Appliance Built-In Microwave, Dishwasher, Disposal, Dryer, Oven - Self Cleaning, Oven - Single, Refrigerator, Washer, Water Heater
Heat Source Natural Gas
Laundry Main Floor, Dryer In Unit, Washer In Unit
Exterior
Exterior Feature Porch(es), Patio(s)
Utilities Available Cable TV, Electric Available, Natural Gas Available, Water Available, Sewer Available
Water Access N
Roof Type Pitched,Shingle
Accessibility None
Porch Porch(es), Patio(s)
Garage N
Building
Story 3
Foundation Stone
Sewer Public Sewer
Water Public
Architectural Style Straight Thru
Level or Stories 3
Additional Building Above Grade, Below Grade
New Construction N
Schools
School District The School District Of Philadelphia
Others
Pets Allowed Y
Senior Community No
Tax ID 181166000
Ownership Other
SqFt Source Assessor
Miscellaneous Sewer,Trash Removal
Horse Property N
Pets Allowed Case by Case Basis, Size/Weight Restriction

"My job is to find and attract mastery-based agents to the office, protect the culture, and make sure everyone is happy! "






