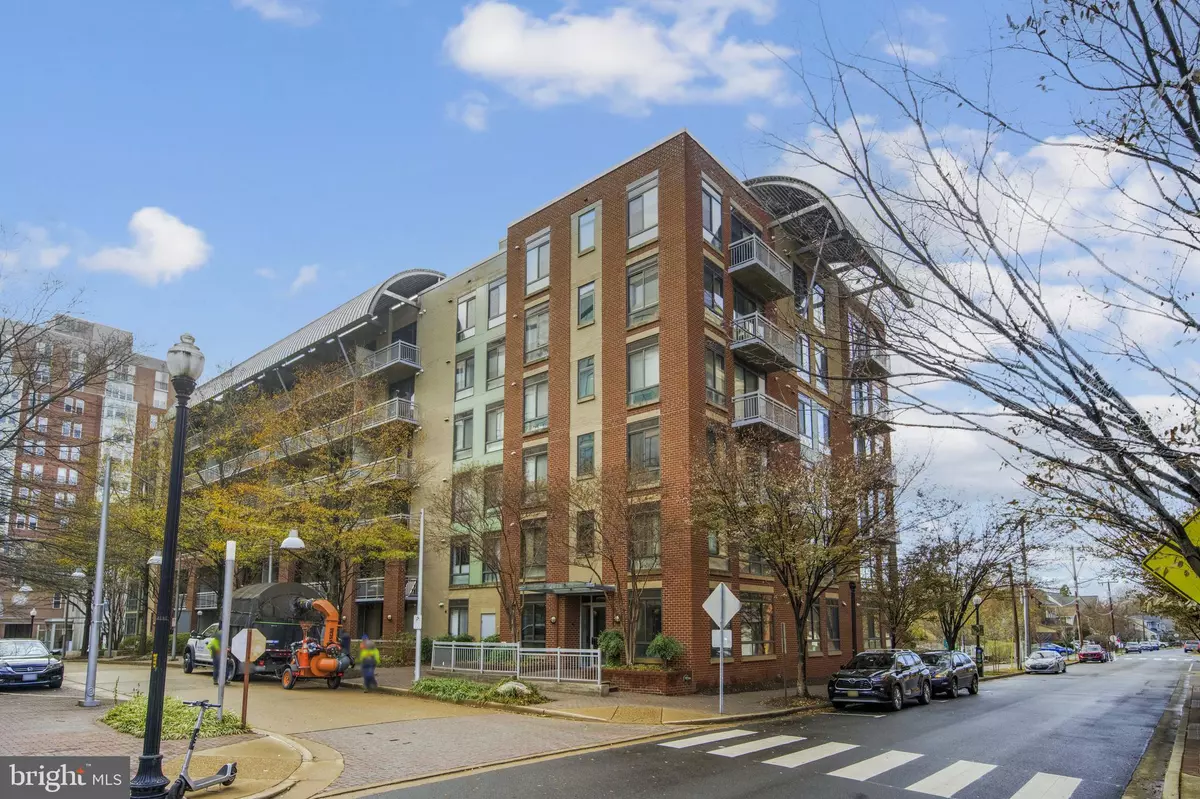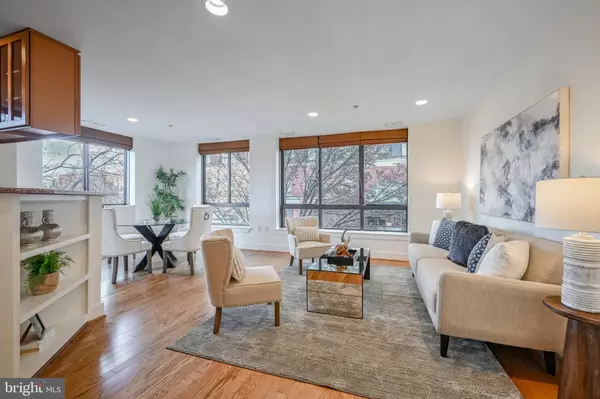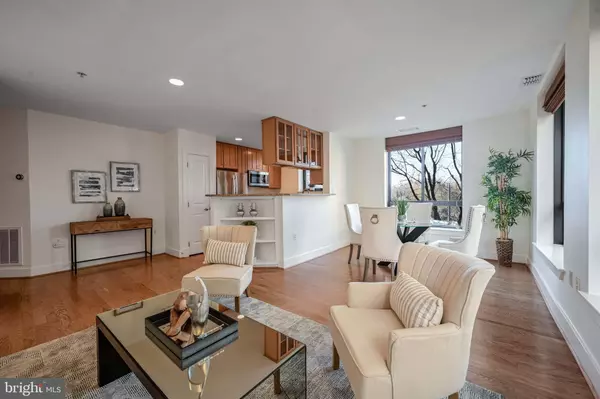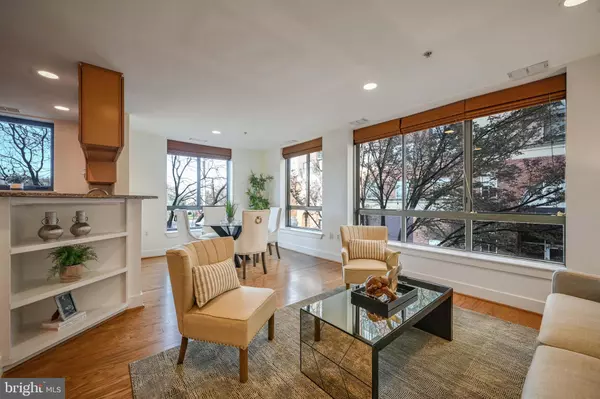
3 Beds
2 Baths
1,300 SqFt
3 Beds
2 Baths
1,300 SqFt
Key Details
Property Type Condo
Sub Type Condo/Co-op
Listing Status Under Contract
Purchase Type For Sale
Square Footage 1,300 sqft
Price per Sqft $661
Subdivision The Hartford
MLS Listing ID VAAR2051390
Style Contemporary
Bedrooms 3
Full Baths 2
Condo Fees $874/mo
HOA Y/N N
Abv Grd Liv Area 1,300
Originating Board BRIGHT
Year Built 2003
Annual Tax Amount $8,012
Tax Year 2024
Property Description
Step inside to discover an open floor plan with gorgeous new (2024) hardwood floors and plush carpeting. Oversized windows flood the space with natural light and offer delightful views of the "James Hunter Dog Park" and Lyon Village. The living and dining areas provide a perfect setting for both relaxation and entertaining.
The well-appointed kitchen features 42" wall cabinets, sleek granite countertops, and stainless steel appliances, including a new gas range/oven, new built-in microwave, dishwasher, and refrigerator with an ice-maker. The primary bedroom suite is a true retreat, boasting two sets of double-wide closets and a luxurious bath with an oversized tub/shower.
At the opposite end of the condo, you'll find two additional bedrooms with ample closet space, accompanied by a hall full bath with an in-unit washer/dryer. This meticulously maintained condo is in pristine condition, including a (2020) $17,000 Lennox Elite HVAC system with an air cleaner and UV light system and (2024) commercial hot water heater.
Located in "The Hartford," a 6-story, 70-unit luxury condo building built in 2003, residents enjoy the convenience of a beautiful secured lobby, hallway, and elevators. This pet-friendly building (up to 2 pets - no size restriction) is just one block from the Clarendon Metro Station (Orange Line) and offers easy access to Trader Joe's, Whole Foods and all the wonderful restaurants, shops, gyms, parks and more that make Clarendon the most walkable and desirable neighborhood in Arlington! 3D tour available.
Location
State VA
County Arlington
Zoning C-R
Rooms
Main Level Bedrooms 3
Interior
Interior Features Kitchen - Galley, Dining Area, Combination Dining/Living, Primary Bath(s), Upgraded Countertops, Wood Floors, Floor Plan - Open, Window Treatments, Bathroom - Soaking Tub
Hot Water Natural Gas
Heating Forced Air
Cooling Central A/C
Equipment Dishwasher, Disposal, Microwave, Refrigerator, Icemaker, Oven/Range - Gas, Washer/Dryer Stacked
Fireplace N
Appliance Dishwasher, Disposal, Microwave, Refrigerator, Icemaker, Oven/Range - Gas, Washer/Dryer Stacked
Heat Source Natural Gas
Laundry Washer In Unit, Dryer In Unit
Exterior
Parking Features Garage Door Opener, Covered Parking
Garage Spaces 1.0
Parking On Site 1
Amenities Available Common Grounds, Elevator, Security
Water Access N
View Trees/Woods
Accessibility Other
Total Parking Spaces 1
Garage Y
Building
Story 1
Unit Features Mid-Rise 5 - 8 Floors
Sewer Public Sewer
Water Public
Architectural Style Contemporary
Level or Stories 1
Additional Building Above Grade, Below Grade
New Construction N
Schools
Elementary Schools Arlington Science Focus
Middle Schools Dorothy Hamm
High Schools Washington-Liberty
School District Arlington County Public Schools
Others
Pets Allowed Y
HOA Fee Include Ext Bldg Maint,Common Area Maintenance,Management,Lawn Maintenance,Insurance,Reserve Funds,Sewer,Snow Removal,Trash,Water
Senior Community No
Tax ID 15-071-043
Ownership Condominium
Security Features Monitored,Main Entrance Lock
Acceptable Financing Cash, Conventional
Listing Terms Cash, Conventional
Financing Cash,Conventional
Special Listing Condition Standard
Pets Allowed Dogs OK, Cats OK, Number Limit


"My job is to find and attract mastery-based agents to the office, protect the culture, and make sure everyone is happy! "






