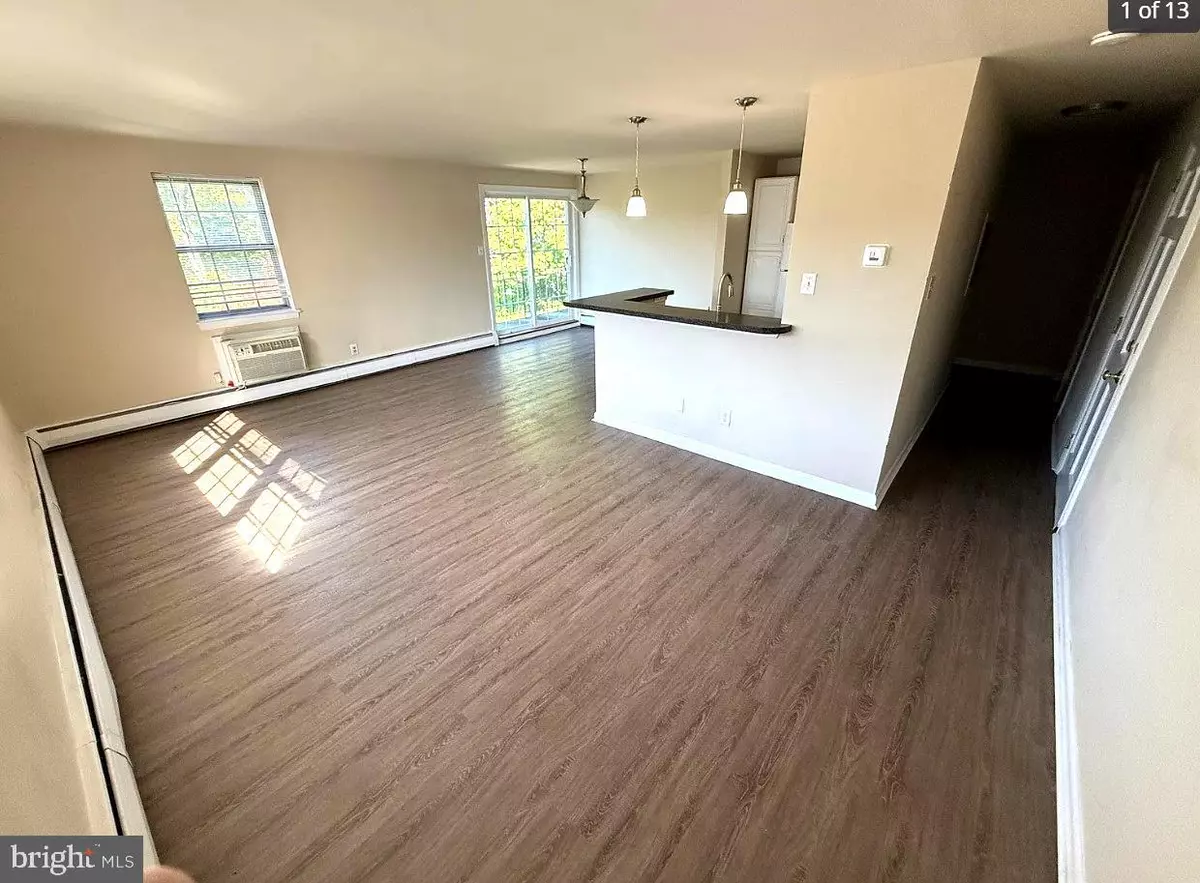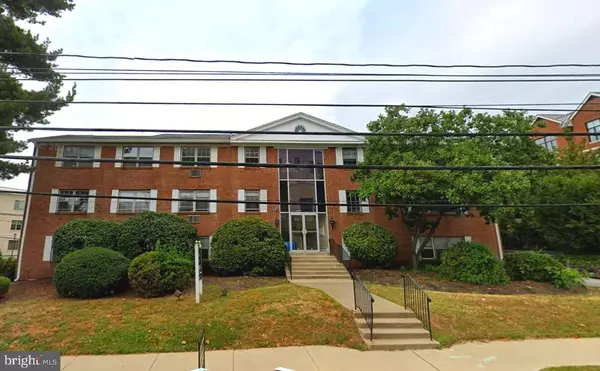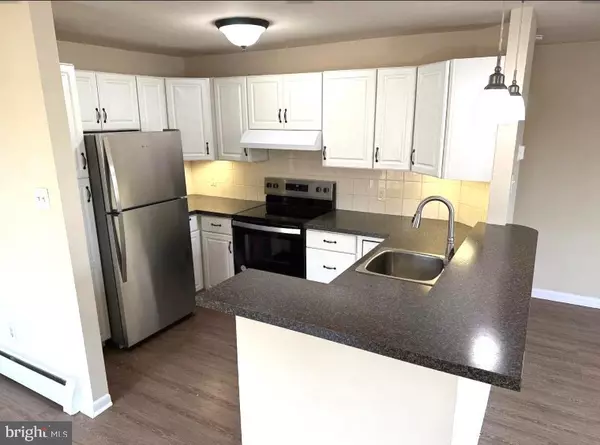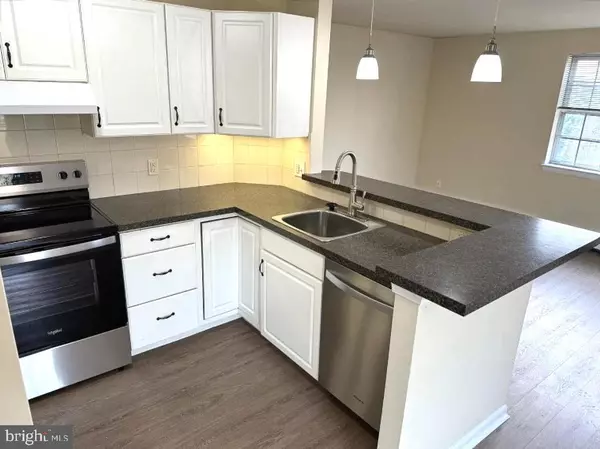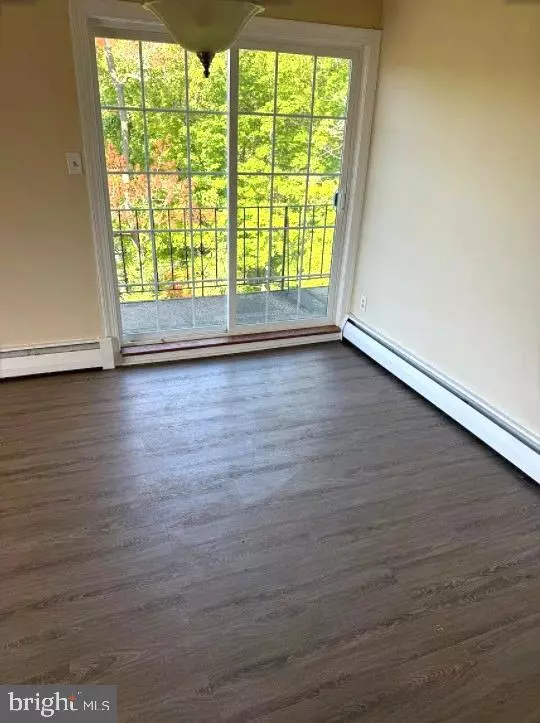3 Beds
2 Baths
891 SqFt
3 Beds
2 Baths
891 SqFt
Key Details
Property Type Single Family Home, Condo
Sub Type Unit/Flat/Apartment
Listing Status Active
Purchase Type For Rent
Square Footage 891 sqft
Subdivision None Available
MLS Listing ID PAMC2125046
Style Unit/Flat
Bedrooms 3
Full Baths 2
HOA Y/N N
Abv Grd Liv Area 891
Originating Board BRIGHT
Year Built 1965
Lot Size 891 Sqft
Acres 0.02
Lot Dimensions 1.00 x 0.00
Property Description
The unit has an open floor plan with new hardwood floors and new stainless steel appliances. There is a balcony that is large enough for a cafe set right off the living area. Other features include an in-building laundry room and an individual storage unit on the ground floor. In addition to one parking lot space, there is also one indoor garage space included with the unit that is accessed by remote and a bike rack for use in the garage.
The heat, water and trash are all paid by the landlord. The tenant is responsible for electric and cable services.
Credit score must be 650 or above. No pets, please.
Location
State PA
County Montgomery
Area Lower Merion Twp (10640)
Zoning RES
Rooms
Basement Rear Entrance, Poured Concrete
Main Level Bedrooms 3
Interior
Interior Features Additional Stairway, Flat, Floor Plan - Open
Hot Water Natural Gas
Heating Baseboard - Hot Water
Cooling Wall Unit
Equipment Disposal, Oven/Range - Electric, Refrigerator, Dishwasher
Fireplace N
Appliance Disposal, Oven/Range - Electric, Refrigerator, Dishwasher
Heat Source Other
Laundry Shared
Exterior
Exterior Feature Balcony
Parking Features Additional Storage Area, Covered Parking, Garage - Rear Entry, Garage Door Opener, Inside Access
Garage Spaces 2.0
Water Access N
Accessibility None
Porch Balcony
Attached Garage 1
Total Parking Spaces 2
Garage Y
Building
Story 3
Unit Features Garden 1 - 4 Floors
Sewer Public Sewer
Water Public
Architectural Style Unit/Flat
Level or Stories 3
Additional Building Above Grade, Below Grade
New Construction N
Schools
School District Lower Merion
Others
Pets Allowed N
Senior Community No
Tax ID 40-00-39872-246
Ownership Other
SqFt Source Assessor
Miscellaneous Heat,Water,Trash Removal
Horse Property N

"My job is to find and attract mastery-based agents to the office, protect the culture, and make sure everyone is happy! "

