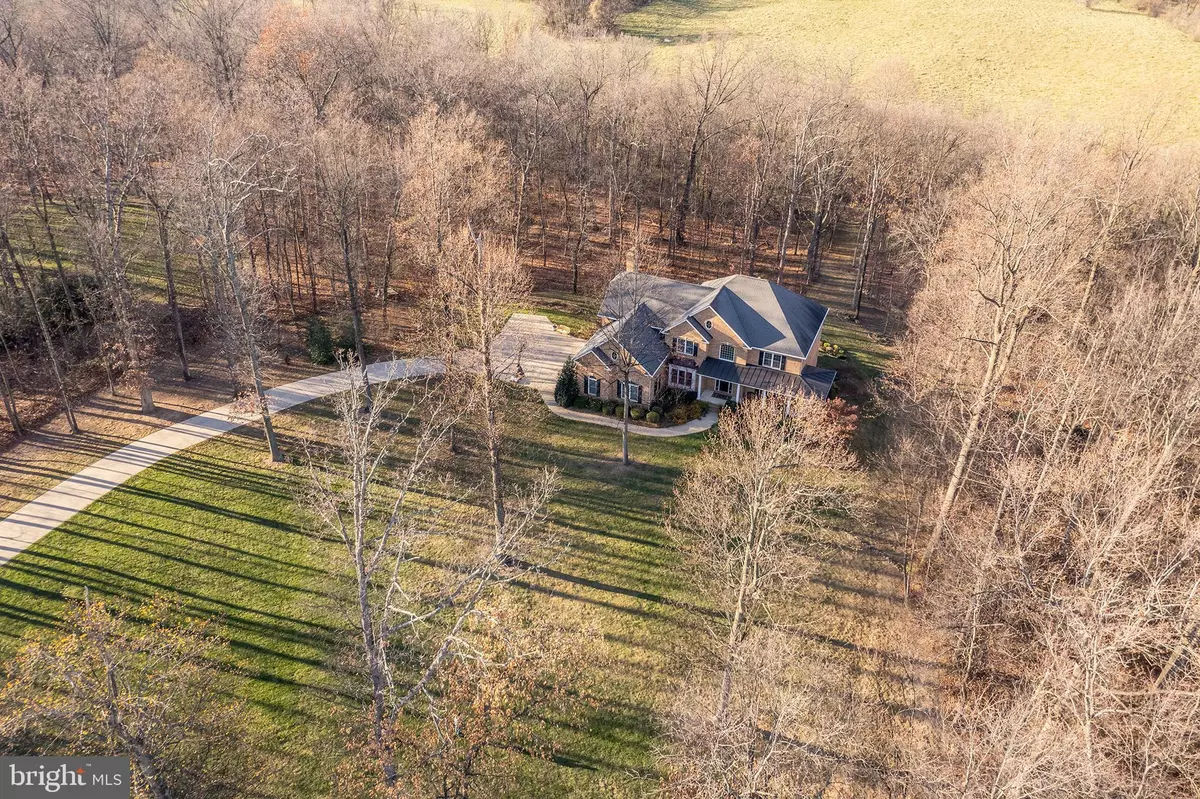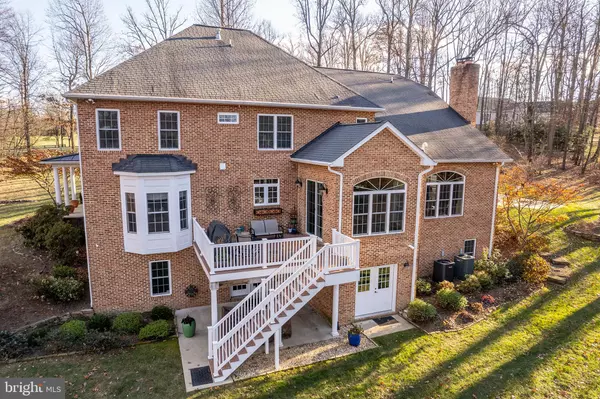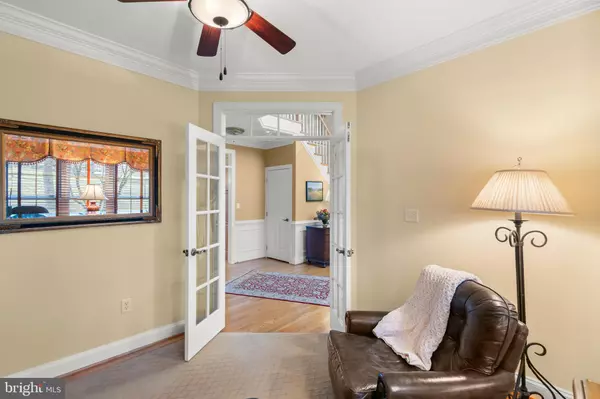4 Beds
5 Baths
5,812 SqFt
4 Beds
5 Baths
5,812 SqFt
Key Details
Property Type Single Family Home
Sub Type Detached
Listing Status Under Contract
Purchase Type For Sale
Square Footage 5,812 sqft
Price per Sqft $167
Subdivision Stonymeade
MLS Listing ID VAFV2022880
Style Colonial
Bedrooms 4
Full Baths 4
Half Baths 1
HOA Y/N N
Abv Grd Liv Area 3,840
Originating Board BRIGHT
Year Built 2006
Annual Tax Amount $4,659
Tax Year 2022
Lot Size 3.690 Acres
Acres 3.69
Property Description
The attached 3-car garage completes this exceptional property. Whether enjoying quiet mornings on the porch or entertaining under the stars, this home offers endless possibilities.
Location
State VA
County Frederick
Zoning RA
Rooms
Other Rooms Living Room, Dining Room, Primary Bedroom, Bedroom 2, Bedroom 3, Bedroom 4, Kitchen, Family Room, Foyer, Laundry, Office, Recreation Room, Primary Bathroom, Full Bath, Half Bath
Basement Full, Fully Finished, Walkout Level
Interior
Interior Features Water Treat System, Window Treatments
Hot Water Electric
Heating Forced Air
Cooling Central A/C, Ceiling Fan(s)
Fireplaces Number 3
Fireplaces Type Screen, Gas/Propane, Wood
Equipment Stainless Steel Appliances, Icemaker, Cooktop, Built-In Microwave, Oven - Wall, Built-In Range, Dishwasher, Central Vacuum, Disposal, Humidifier, Refrigerator
Fireplace Y
Window Features Bay/Bow
Appliance Stainless Steel Appliances, Icemaker, Cooktop, Built-In Microwave, Oven - Wall, Built-In Range, Dishwasher, Central Vacuum, Disposal, Humidifier, Refrigerator
Heat Source Propane - Owned
Laundry Upper Floor
Exterior
Exterior Feature Deck(s), Porch(es), Wrap Around
Parking Features Garage Door Opener, Garage - Side Entry
Garage Spaces 3.0
Water Access N
Accessibility None
Porch Deck(s), Porch(es), Wrap Around
Attached Garage 3
Total Parking Spaces 3
Garage Y
Building
Story 3
Foundation Concrete Perimeter
Sewer On Site Septic
Water Well
Architectural Style Colonial
Level or Stories 3
Additional Building Above Grade, Below Grade
Structure Type 9'+ Ceilings,Tray Ceilings,Vaulted Ceilings
New Construction N
Schools
Elementary Schools Orchard View
Middle Schools James Wood
High Schools Sherando
School District Frederick County Public Schools
Others
Senior Community No
Tax ID 62 12 5 41
Ownership Fee Simple
SqFt Source Assessor
Security Features Electric Alarm
Special Listing Condition Standard

"My job is to find and attract mastery-based agents to the office, protect the culture, and make sure everyone is happy! "






