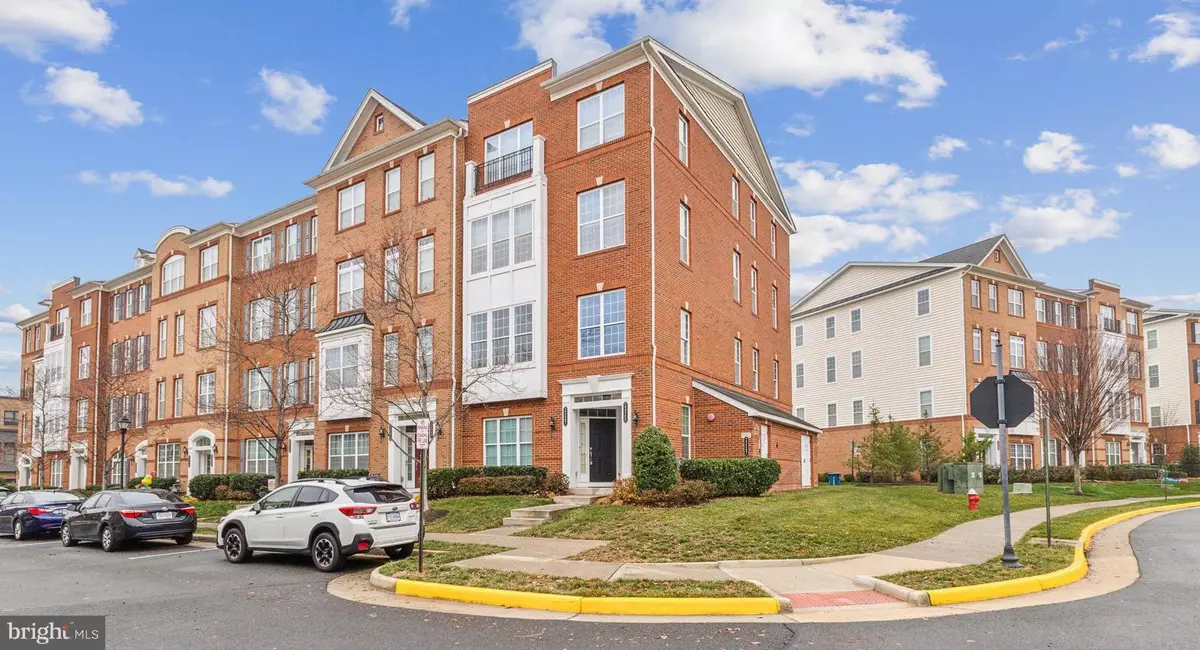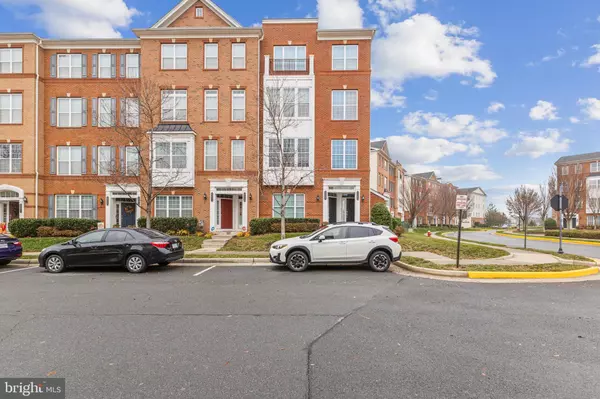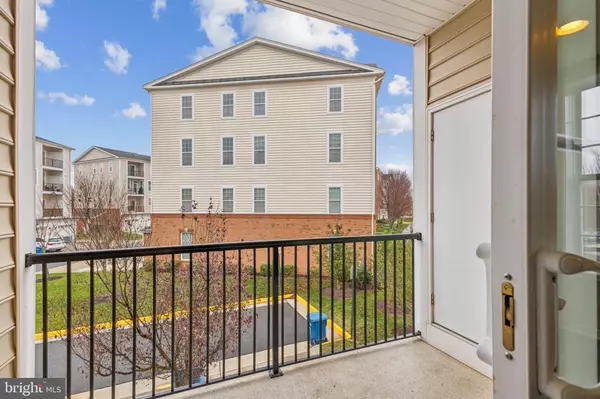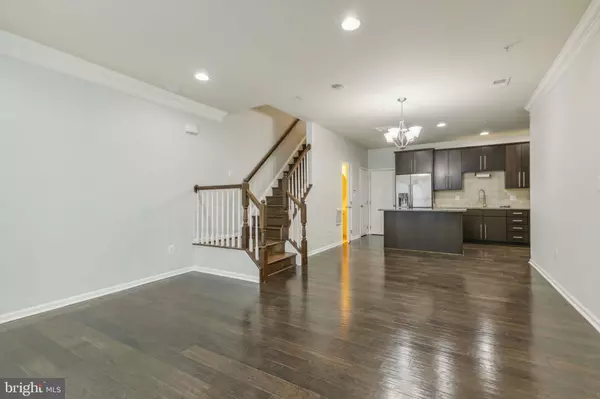
3 Beds
3 Baths
1,627 SqFt
3 Beds
3 Baths
1,627 SqFt
Key Details
Property Type Condo
Sub Type Condo/Co-op
Listing Status Under Contract
Purchase Type For Sale
Square Footage 1,627 sqft
Price per Sqft $338
Subdivision Buckingham At Loudoun Valley
MLS Listing ID VALO2085134
Style Other
Bedrooms 3
Full Baths 2
Half Baths 1
Condo Fees $160/mo
HOA Fees $108/mo
HOA Y/N Y
Abv Grd Liv Area 1,627
Originating Board BRIGHT
Year Built 2013
Annual Tax Amount $4,158
Tax Year 2024
Property Description
Opening directly to both the family room and dining room, the main level's large kitchen features granite countertops, wood cabinets, stainless steel appliances, and custom tile backsplash. The main level also features a half-bath and access to your private 1-car garage!
A whole-home central vacuum system makes cleaning super-easy! Recessed LED lighting is featured throughout the home – fully accenting the freshly painted walls and ceiling on both levels!
Upstairs you will find 3 large bedrooms, including the Primary Bedroom with walk-in closets, an ensuite bathroom, and a private 2nd level exterior balcony! There is a conveniently located second full bathroom on the bedroom level as well! In addition, no more lugging your clothes baskets up and down the stairs – this home features a bedroom level laundry room!
What a wonderful opportunity to own this luxurious 3 Bedroom condominium in the heart of Ashburn! This incredible community in Loudoun Valley grants the owners access to a host of amenities, including 3 Pools, 3 Clubhouses, multiple gyms, Tennis Courts, Basketball Courts, Tot Lots, Playgrounds, dog parks, and miles and miles of walking/jogging and bike trails!
Just minutes to Dulles International Airport, Loudoun County Parkway, Dulles Greenway, and the Metro Silver Line, this conveniently located condo offers quick and easy access to an array of dining, shopping, and entertainment options nearby. Brambleton Town Center, Ashburn's Village Center and One Loudoun offer a mix of restaurants, retail shops, and entertainment venues, providing something for everyone, whether you're looking for a casual night out or a unique shopping experience.
Location
State VA
County Loudoun
Zoning PDH4
Direction East
Rooms
Other Rooms Living Room, Dining Room, Primary Bedroom, Bedroom 2, Bedroom 3, Kitchen, Laundry, Bathroom 2, Primary Bathroom, Half Bath
Interior
Interior Features Breakfast Area, Kitchen - Island, Upgraded Countertops, Bathroom - Soaking Tub, Ceiling Fan(s), Crown Moldings, Dining Area, Family Room Off Kitchen, Pantry, Primary Bath(s), Floor Plan - Open, Recessed Lighting, Walk-in Closet(s), Wood Floors
Hot Water Natural Gas
Heating Forced Air
Cooling Central A/C
Flooring Ceramic Tile, Hardwood
Equipment Dishwasher, Disposal, Dryer, Icemaker, Microwave, Refrigerator, Stove, Washer, Central Vacuum
Fireplace N
Window Features Insulated
Appliance Dishwasher, Disposal, Dryer, Icemaker, Microwave, Refrigerator, Stove, Washer, Central Vacuum
Heat Source Natural Gas
Exterior
Exterior Feature Balcony
Parking Features Garage Door Opener
Garage Spaces 1.0
Utilities Available Cable TV, Under Ground
Amenities Available Club House, Hot tub, Party Room, Pool - Outdoor, Tot Lots/Playground, Common Grounds, Jog/Walk Path, Tennis Courts, Community Center, Basketball Courts, Bike Trail, Exercise Room, Fitness Center, Swimming Pool
Water Access N
Roof Type Tile
Accessibility Other
Porch Balcony
Attached Garage 1
Total Parking Spaces 1
Garage Y
Building
Story 2
Foundation Slab
Sewer Public Sewer
Water Public
Architectural Style Other
Level or Stories 2
Additional Building Above Grade, Below Grade
Structure Type 9'+ Ceilings
New Construction N
Schools
Elementary Schools Rosa Lee Carter
Middle Schools Stone Hill
High Schools Rock Ridge
School District Loudoun County Public Schools
Others
Pets Allowed Y
HOA Fee Include Ext Bldg Maint,Lawn Maintenance,Pool(s),Snow Removal,Trash
Senior Community No
Tax ID 123157939013
Ownership Condominium
Security Features Smoke Detector
Acceptable Financing FHA, Cash, Conventional, VA
Listing Terms FHA, Cash, Conventional, VA
Financing FHA,Cash,Conventional,VA
Special Listing Condition Standard
Pets Allowed No Pet Restrictions


"My job is to find and attract mastery-based agents to the office, protect the culture, and make sure everyone is happy! "






