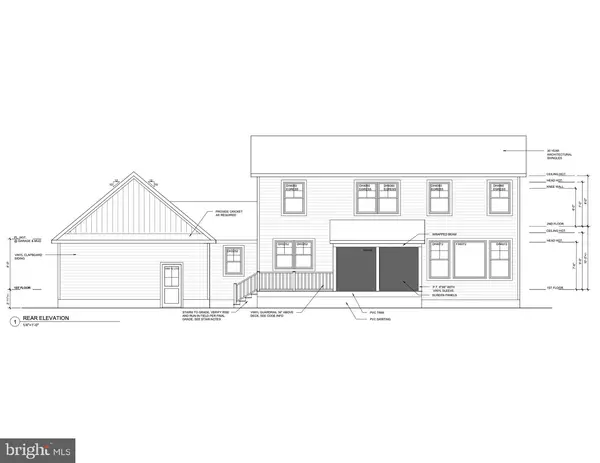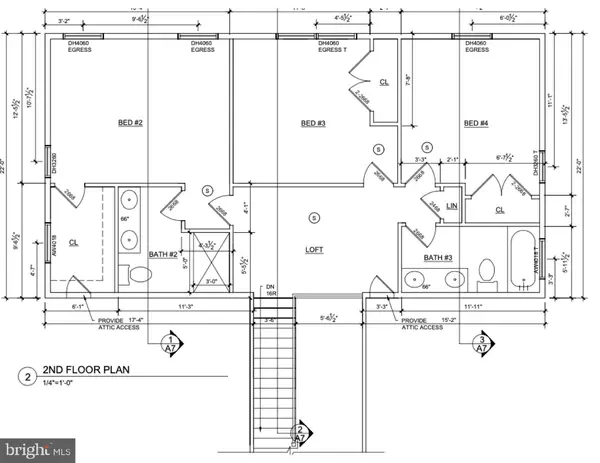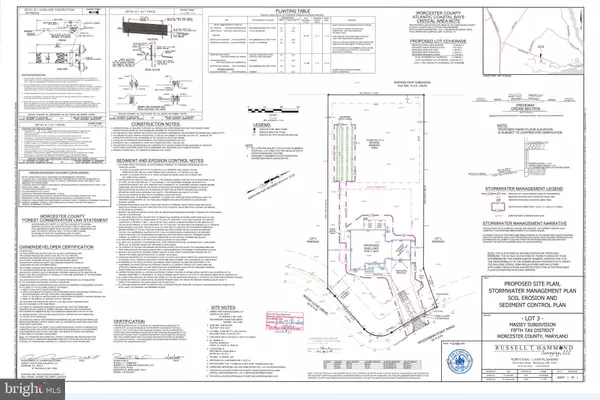4 Beds
4 Baths
0.72 Acres Lot
4 Beds
4 Baths
0.72 Acres Lot
Key Details
Property Type Single Family Home
Sub Type Detached
Listing Status Active
Purchase Type For Sale
Subdivision None Available
MLS Listing ID MDWO2027422
Style Coastal,Traditional
Bedrooms 4
Full Baths 3
Half Baths 1
HOA Y/N N
Originating Board BRIGHT
Year Built 2025
Annual Tax Amount $524
Tax Year 2024
Lot Size 0.725 Acres
Acres 0.73
Lot Dimensions 0.00 x 0.00
Property Description
This stunning two-level residence boasts an impressive 2,800+ square feet of thoughtfully designed living space to create the home you have always wanted! (construction to start in January)
Buy NOW and customize the home to your desires. Items such as appliances, cabinets, vanities, countertops, hardwood flooring, lighting fixtures, plumbing fixtures, and paint colors can all be chosen by you.
Nestled in this quaint area, as you approach, you'll appreciate the inviting front porch (135 sq ft) that welcomes you into this elegant home by Two Dudes Builders. The main level features a very spacious first-floor primary suite, complete with a generous walk-in closet and a beautifully, detailed primary bath designed for relaxation & luxury complete with a large walk-in tiled shower.
The heart of the home is the bright and airy Great room, perfect for entertaining or cozy family gatherings, highlighted by a cozy fireplace that adds warmth and ambiance. The open floor plan seamlessly connects the living area to the gourmet kitchen, where you can still choose your preferred options to create a space that reflects your personal style.
Upstairs, you'll find three additional bedrooms and two well-appointed baths, providing plenty of space for family and guests. This home also includes a convenient two-car garage (612 sq. ft) plus additional work space, perfect for those who require additional garage space.
Enjoy the serenity of the rear screened porch (179 sq ft) , ideal for morning coffee or evening relaxation, while you take in the beautiful surroundings. Don't miss this opportunity to customize your new home in an established area that perfectly blends coastal charm with modern living!
** Closing costs incentive of $10,000 for buyer using a preferred lender (not a buying requirement), additional incentives may apply based on qualifications
Location
State MD
County Worcester
Area Worcester East Of Rt-113
Zoning R-1
Direction Northeast
Rooms
Main Level Bedrooms 1
Interior
Interior Features Bathroom - Soaking Tub, Bathroom - Walk-In Shower, Breakfast Area, Built-Ins, Butlers Pantry, Ceiling Fan(s), Combination Kitchen/Living, Combination Kitchen/Dining, Floor Plan - Open, Kitchen - Island, Primary Bath(s), Recessed Lighting, Sprinkler System, Upgraded Countertops, Walk-in Closet(s), Water Treat System
Hot Water Electric
Heating Heat Pump(s)
Cooling Central A/C, Ceiling Fan(s), Heat Pump(s)
Flooring Engineered Wood, Ceramic Tile, Carpet
Fireplaces Number 1
Fireplaces Type Electric
Equipment Built-In Microwave, Dishwasher, Disposal, Energy Efficient Appliances, Oven - Self Cleaning, Range Hood, Refrigerator, Stainless Steel Appliances, Water Conditioner - Owned, Water Heater - High-Efficiency
Furnishings No
Fireplace Y
Appliance Built-In Microwave, Dishwasher, Disposal, Energy Efficient Appliances, Oven - Self Cleaning, Range Hood, Refrigerator, Stainless Steel Appliances, Water Conditioner - Owned, Water Heater - High-Efficiency
Heat Source Electric
Laundry Hookup
Exterior
Parking Features Garage - Front Entry, Additional Storage Area, Garage Door Opener, Oversized, Other
Garage Spaces 8.0
Water Access N
Roof Type Architectural Shingle
Accessibility None
Road Frontage City/County
Attached Garage 2
Total Parking Spaces 8
Garage Y
Building
Story 2
Foundation Block, Concrete Perimeter, Crawl Space
Sewer Applied for Permit, On Site Septic
Water Private, Well, Well Permit Applied For
Architectural Style Coastal, Traditional
Level or Stories 2
Additional Building Above Grade, Below Grade
Structure Type 9'+ Ceilings,Cathedral Ceilings,Dry Wall,High
New Construction Y
Schools
School District Worcester County Public Schools
Others
Pets Allowed Y
Senior Community No
Tax ID 2405017254
Ownership Fee Simple
SqFt Source Assessor
Acceptable Financing Cash, Conventional, FHA, Private, VA
Horse Property N
Listing Terms Cash, Conventional, FHA, Private, VA
Financing Cash,Conventional,FHA,Private,VA
Special Listing Condition Standard
Pets Allowed No Pet Restrictions

"My job is to find and attract mastery-based agents to the office, protect the culture, and make sure everyone is happy! "





