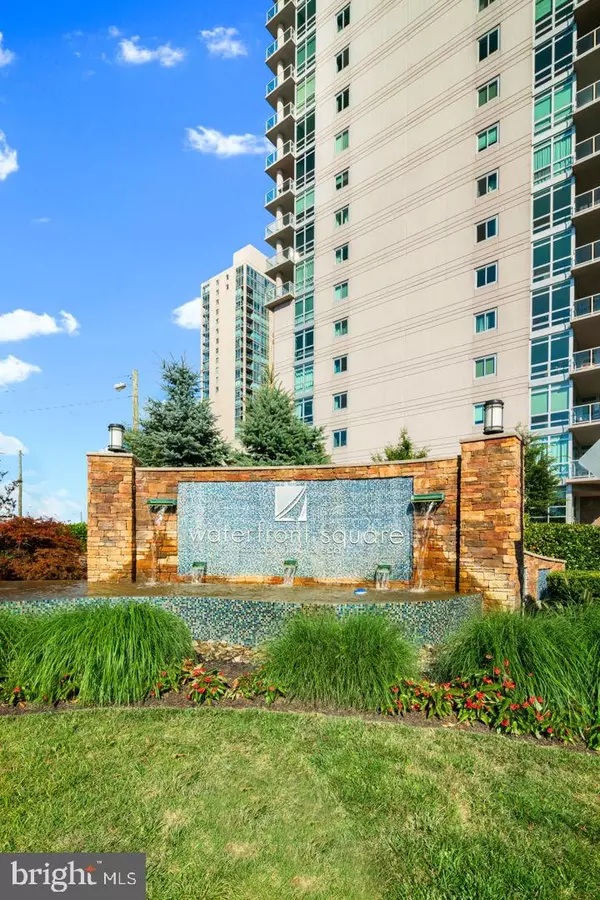2 Beds
2 Baths
1,243 SqFt
2 Beds
2 Baths
1,243 SqFt
Key Details
Property Type Condo
Sub Type Condo/Co-op
Listing Status Active
Purchase Type For Sale
Square Footage 1,243 sqft
Price per Sqft $312
Subdivision Waterfront Square
MLS Listing ID PAPH2428392
Style Contemporary
Bedrooms 2
Full Baths 2
HOA Fees $1,010/mo
HOA Y/N Y
Abv Grd Liv Area 1,243
Originating Board BRIGHT
Year Built 2009
Annual Tax Amount $5,518
Tax Year 2024
Property Description
Location
State PA
County Philadelphia
Area 19123 (19123)
Zoning CMX3
Rooms
Main Level Bedrooms 2
Interior
Interior Features Breakfast Area, Carpet, Dining Area, Floor Plan - Open, Flat, Kitchen - Eat-In, Primary Bath(s), Elevator, Entry Level Bedroom, Recessed Lighting, Combination Dining/Living, Family Room Off Kitchen, Kitchen - Island, Bathroom - Stall Shower, Bathroom - Tub Shower, Upgraded Countertops, Walk-in Closet(s), Wood Floors
Hot Water Electric
Cooling Central A/C
Flooring Hardwood, Carpet
Equipment Built-In Microwave, Dishwasher, Dryer - Front Loading, Washer - Front Loading, Oven/Range - Electric, Refrigerator, Stainless Steel Appliances
Fireplace N
Appliance Built-In Microwave, Dishwasher, Dryer - Front Loading, Washer - Front Loading, Oven/Range - Electric, Refrigerator, Stainless Steel Appliances
Heat Source Electric
Exterior
Parking Features Covered Parking
Garage Spaces 1.0
Amenities Available Common Grounds, Concierge, Dog Park, Elevator, Exercise Room, Fitness Center, Gated Community, Hot tub, Pool - Indoor, Swimming Pool
Water Access N
View City, Water, River
Accessibility None
Attached Garage 1
Total Parking Spaces 1
Garage Y
Building
Story 1
Unit Features Hi-Rise 9+ Floors
Sewer Public Sewer
Water Public
Architectural Style Contemporary
Level or Stories 1
Additional Building Above Grade, Below Grade
New Construction N
Schools
School District The School District Of Philadelphia
Others
Pets Allowed Y
HOA Fee Include All Ground Fee,Common Area Maintenance,Lawn Care Front,Lawn Maintenance,Management,Pier/Dock Maintenance,Pool(s),Snow Removal,Trash,Water
Senior Community No
Tax ID 888062406
Ownership Condominium
Acceptable Financing Cash, Conventional
Listing Terms Cash, Conventional
Financing Cash,Conventional
Special Listing Condition Standard
Pets Allowed Dogs OK, Cats OK, Number Limit

"My job is to find and attract mastery-based agents to the office, protect the culture, and make sure everyone is happy! "


