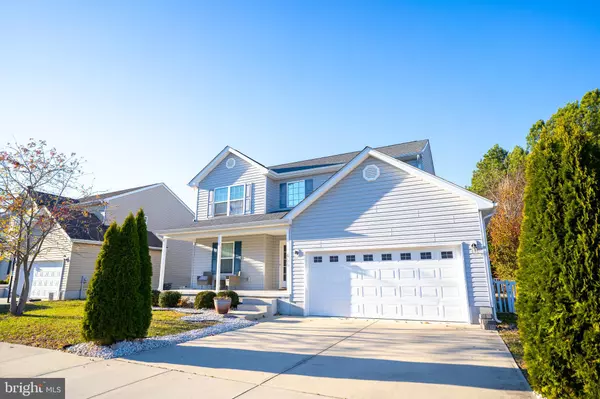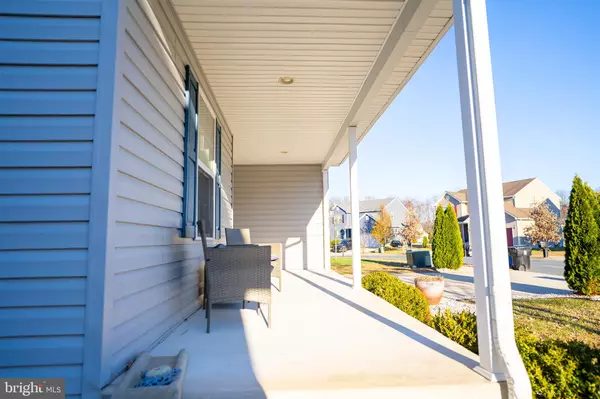3 Beds
3 Baths
1,940 SqFt
3 Beds
3 Baths
1,940 SqFt
Key Details
Property Type Single Family Home
Sub Type Detached
Listing Status Active
Purchase Type For Sale
Square Footage 1,940 sqft
Price per Sqft $193
Subdivision Dickinson Creek
MLS Listing ID DEKT2033656
Style Colonial
Bedrooms 3
Full Baths 2
Half Baths 1
HOA Fees $100/ann
HOA Y/N Y
Abv Grd Liv Area 1,940
Originating Board BRIGHT
Year Built 2015
Annual Tax Amount $987
Tax Year 2022
Lot Size 6,175 Sqft
Acres 0.14
Lot Dimensions 0.14 x 0.00
Property Description
Step inside, and you'll immediately notice the rich dark hardwood floors and fresh, tasteful paint that flow seamlessly throughout the home, creating a warm and inviting atmosphere. The gourmet kitchen is a chef's dream, featuring 42-inch espresso cabinets, sleek stainless steel appliances, and plenty of counter space for cooking and entertaining.
The expansive dining room easily accommodates a farmhouse table, making it ideal for family dinners or hosting guests. It flows effortlessly into the grand living room, where soaring ceilings and an abundance of natural light make the space feel even more open and inviting.
Upstairs, you'll find three generously-sized bedrooms, each offering ample closet space, as well as a cozy reading nook—perfect for relaxing with a good book or simply enjoying the view.
The primary suite is nothing short of extraordinary. Spacious and serene, this oversized bedroom provides a true retreat. The luxurious en-suite bathroom features a tile-surround soaker tub, a double vanity, a walk-in shower, and an expansive walk-in closet that will satisfy even the most discerning buyer.
And if that's not enough, step outside into your private oasis—an expansive PVC deck designed for relaxation and outdoor dining, overlooking a fully fenced-in backyard. Whether you're hosting a barbecue or unwinding in peace, this space offers the ultimate in privacy and functionality.
Don't miss out—schedule your showing today and experience the beauty and charm of this home for yourself!
Location
State DE
County Kent
Area Lake Forest (30804)
Zoning AC
Rooms
Other Rooms Living Room, Dining Room, Primary Bedroom, Bedroom 2, Kitchen, Bedroom 1
Interior
Interior Features Primary Bath(s), Butlers Pantry, Ceiling Fan(s), Breakfast Area
Hot Water Electric
Heating Forced Air
Cooling Central A/C
Flooring Fully Carpeted, Vinyl
Equipment Dishwasher, Refrigerator, Energy Efficient Appliances
Fireplace N
Window Features Energy Efficient
Appliance Dishwasher, Refrigerator, Energy Efficient Appliances
Heat Source Natural Gas
Laundry Upper Floor
Exterior
Exterior Feature Porch(es)
Parking Features Inside Access, Garage Door Opener
Garage Spaces 2.0
Utilities Available Cable TV
Water Access N
Accessibility None
Porch Porch(es)
Attached Garage 2
Total Parking Spaces 2
Garage Y
Building
Lot Description Level, Front Yard, Rear Yard, SideYard(s)
Story 2
Foundation Crawl Space
Sewer Public Sewer
Water Public
Architectural Style Colonial
Level or Stories 2
Additional Building Above Grade, Below Grade
New Construction N
Schools
School District Lake Forest
Others
HOA Fee Include Common Area Maintenance
Senior Community No
Tax ID SM-00-14101-03-0700-000
Ownership Fee Simple
SqFt Source Assessor
Acceptable Financing Conventional, VA, FHA 203(b), USDA
Listing Terms Conventional, VA, FHA 203(b), USDA
Financing Conventional,VA,FHA 203(b),USDA
Special Listing Condition Standard

"My job is to find and attract mastery-based agents to the office, protect the culture, and make sure everyone is happy! "






