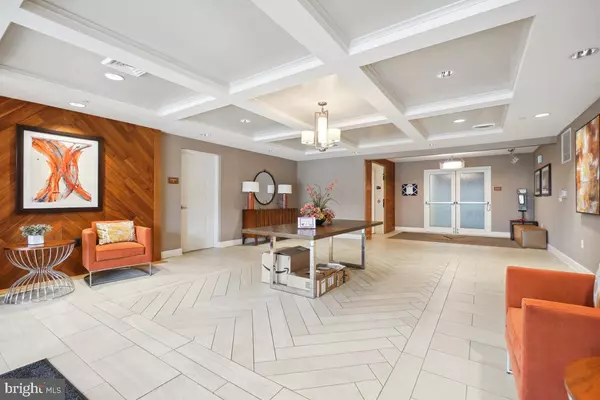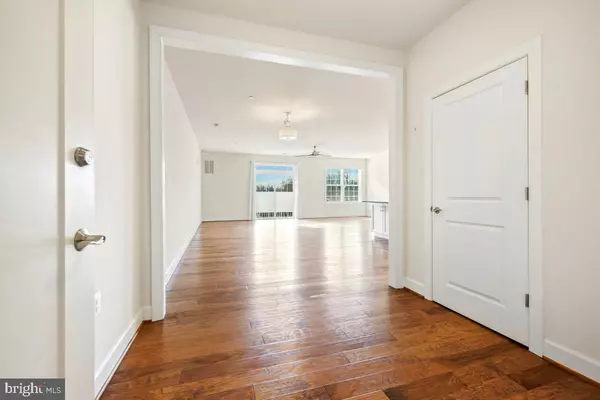2 Beds
2 Baths
1,500 SqFt
2 Beds
2 Baths
1,500 SqFt
Key Details
Property Type Condo
Sub Type Condo/Co-op
Listing Status Active
Purchase Type For Rent
Square Footage 1,500 sqft
Subdivision Turf Valley
MLS Listing ID MDHW2047666
Style Contemporary
Bedrooms 2
Full Baths 2
Condo Fees $297/mo
HOA Fees $23/mo
HOA Y/N Y
Abv Grd Liv Area 1,500
Originating Board BRIGHT
Year Built 2018
Lot Size 2.186 Acres
Acres 2.19
Property Description
Location
State MD
County Howard
Zoning R
Rooms
Main Level Bedrooms 2
Interior
Interior Features Breakfast Area
Hot Water Natural Gas
Heating Forced Air
Cooling Central A/C
Equipment Built-In Microwave, Dishwasher, Dryer, Exhaust Fan, Refrigerator, Stainless Steel Appliances, Stove, Washer
Fireplace N
Window Features Double Pane
Appliance Built-In Microwave, Dishwasher, Dryer, Exhaust Fan, Refrigerator, Stainless Steel Appliances, Stove, Washer
Heat Source Natural Gas
Laundry Dryer In Unit, Washer In Unit
Exterior
Exterior Feature Balcony
Parking Features Other, Garage - Front Entry
Garage Spaces 1.0
Utilities Available Other
Water Access N
View Golf Course
Accessibility Other
Porch Balcony
Attached Garage 1
Total Parking Spaces 1
Garage Y
Building
Story 1
Foundation Concrete Perimeter
Sewer Public Sewer
Water Public
Architectural Style Contemporary
Level or Stories 1
Additional Building Above Grade, Below Grade
New Construction N
Schools
Elementary Schools Waverly
Middle Schools Mount View
High Schools Marriotts Ridge
School District Howard County Public School System
Others
Pets Allowed N
Senior Community No
Tax ID 1402600875
Ownership Other
SqFt Source Assessor
Miscellaneous Water

"My job is to find and attract mastery-based agents to the office, protect the culture, and make sure everyone is happy! "






