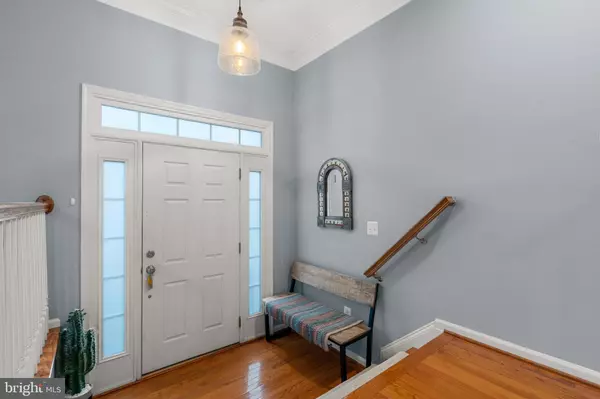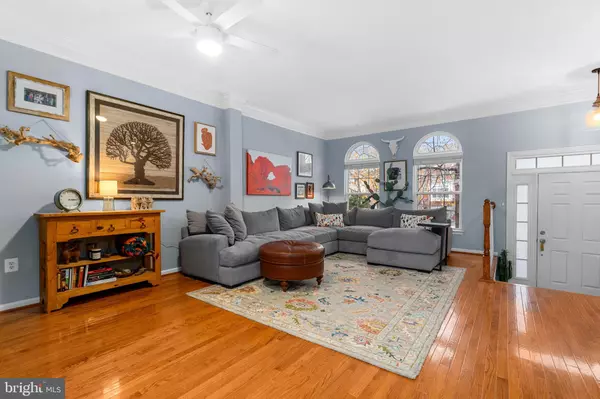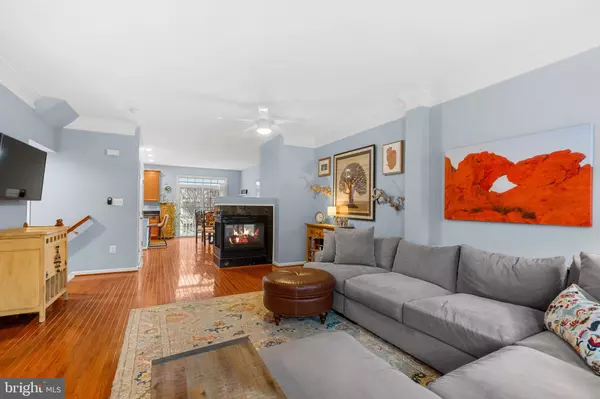
Gianni Cavero-Aponte
The Gianni Cavero-Aponte Team Broker by Coldwell Banker Realty (PA & MD)
gianni@gcagroup.org +1(717) 918-20053 Beds
4 Baths
1,600 SqFt
3 Beds
4 Baths
1,600 SqFt
Key Details
Property Type Townhouse
Sub Type Interior Row/Townhouse
Listing Status Coming Soon
Purchase Type For Sale
Square Footage 1,600 sqft
Price per Sqft $446
Subdivision Fair Chase
MLS Listing ID VAFX2214274
Style Colonial
Bedrooms 3
Full Baths 2
Half Baths 2
HOA Fees $154/mo
HOA Y/N Y
Abv Grd Liv Area 1,600
Originating Board BRIGHT
Year Built 2005
Annual Tax Amount $7,395
Tax Year 2024
Lot Size 1,530 Sqft
Acres 0.04
Property Description
Location
State VA
County Fairfax
Zoning 312
Rooms
Basement Fully Finished
Interior
Interior Features Family Room Off Kitchen, Combination Kitchen/Living, Kitchen - Island, Kitchen - Table Space, Primary Bath(s), Wood Floors
Hot Water Natural Gas
Heating Forced Air
Cooling Central A/C
Flooring Hardwood, Carpet
Fireplaces Number 1
Fireplaces Type Fireplace - Glass Doors, Gas/Propane
Inclusions spare refrigerator in garage conveys as-is
Fireplace Y
Heat Source Natural Gas
Laundry Upper Floor
Exterior
Parking Features Garage - Rear Entry
Garage Spaces 1.0
Parking On Site 2
Water Access N
Roof Type Shingle,Asphalt
Accessibility None
Attached Garage 1
Total Parking Spaces 1
Garage Y
Building
Story 2
Foundation Other
Sewer Public Sewer
Water Public
Architectural Style Colonial
Level or Stories 2
Additional Building Above Grade
Structure Type 9'+ Ceilings
New Construction N
Schools
High Schools Fairfax
School District Fairfax County Public Schools
Others
HOA Fee Include Common Area Maintenance,Lawn Maintenance,Parking Fee,Reserve Funds,Road Maintenance,Recreation Facility,Snow Removal,Trash
Senior Community No
Tax ID 0561 22 0083
Ownership Fee Simple
SqFt Source Assessor
Special Listing Condition Standard


"My job is to find and attract mastery-based agents to the office, protect the culture, and make sure everyone is happy! "






