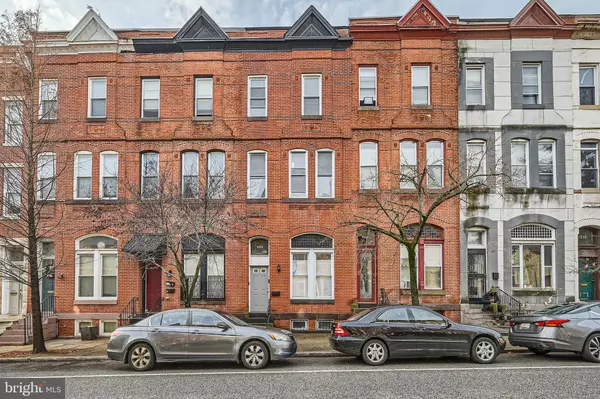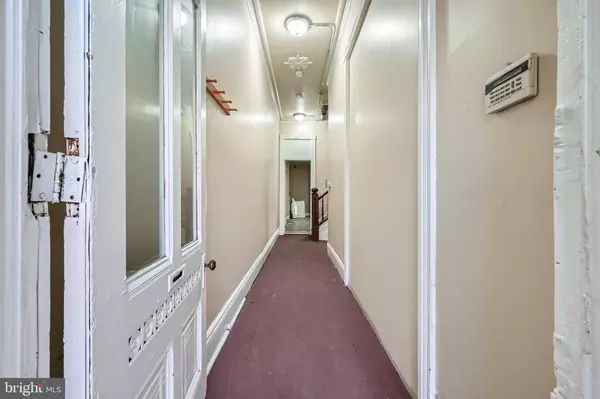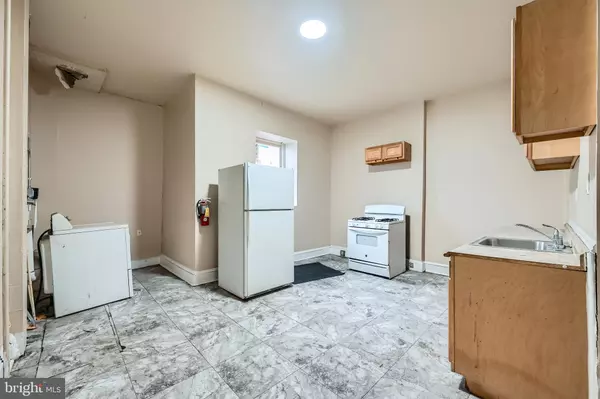
5 Beds
3 Baths
3,120 SqFt
5 Beds
3 Baths
3,120 SqFt
Key Details
Property Type Townhouse
Sub Type Interior Row/Townhouse
Listing Status Active
Purchase Type For Sale
Square Footage 3,120 sqft
Price per Sqft $67
Subdivision Druid Heights
MLS Listing ID MDBA2150648
Style Federal
Bedrooms 5
Full Baths 3
HOA Y/N N
Abv Grd Liv Area 2,400
Originating Board BRIGHT
Year Built 1920
Annual Tax Amount $1,940
Tax Year 2024
Lot Size 3,200 Sqft
Acres 0.07
Property Description
Location
State MD
County Baltimore City
Zoning R-8
Rooms
Other Rooms Living Room, Primary Bedroom, Bedroom 2, Bedroom 3, Bedroom 4, Kitchen, Basement, Laundry, Bathroom 1, Bathroom 2, Bathroom 3, Primary Bathroom
Basement Fully Finished
Interior
Interior Features Crown Moldings, Floor Plan - Traditional, Kitchen - Eat-In
Hot Water Electric
Heating Forced Air
Cooling Central A/C
Flooring Hardwood, Vinyl
Equipment Washer, Oven/Range - Gas
Fireplace N
Appliance Washer, Oven/Range - Gas
Heat Source Natural Gas
Laundry Hookup
Exterior
Water Access N
View Street
Roof Type Flat
Accessibility None
Road Frontage City/County
Garage N
Building
Story 3
Foundation Brick/Mortar
Sewer Public Sewer
Water Public
Architectural Style Federal
Level or Stories 3
Additional Building Above Grade, Below Grade
Structure Type 9'+ Ceilings,Plaster Walls
New Construction N
Schools
School District Baltimore City Public Schools
Others
Pets Allowed Y
Senior Community No
Tax ID 0314040315 017
Ownership Ground Rent
SqFt Source Estimated
Acceptable Financing Conventional, FHA 203(k)
Listing Terms Conventional, FHA 203(k)
Financing Conventional,FHA 203(k)
Special Listing Condition Standard
Pets Allowed No Pet Restrictions


"My job is to find and attract mastery-based agents to the office, protect the culture, and make sure everyone is happy! "






