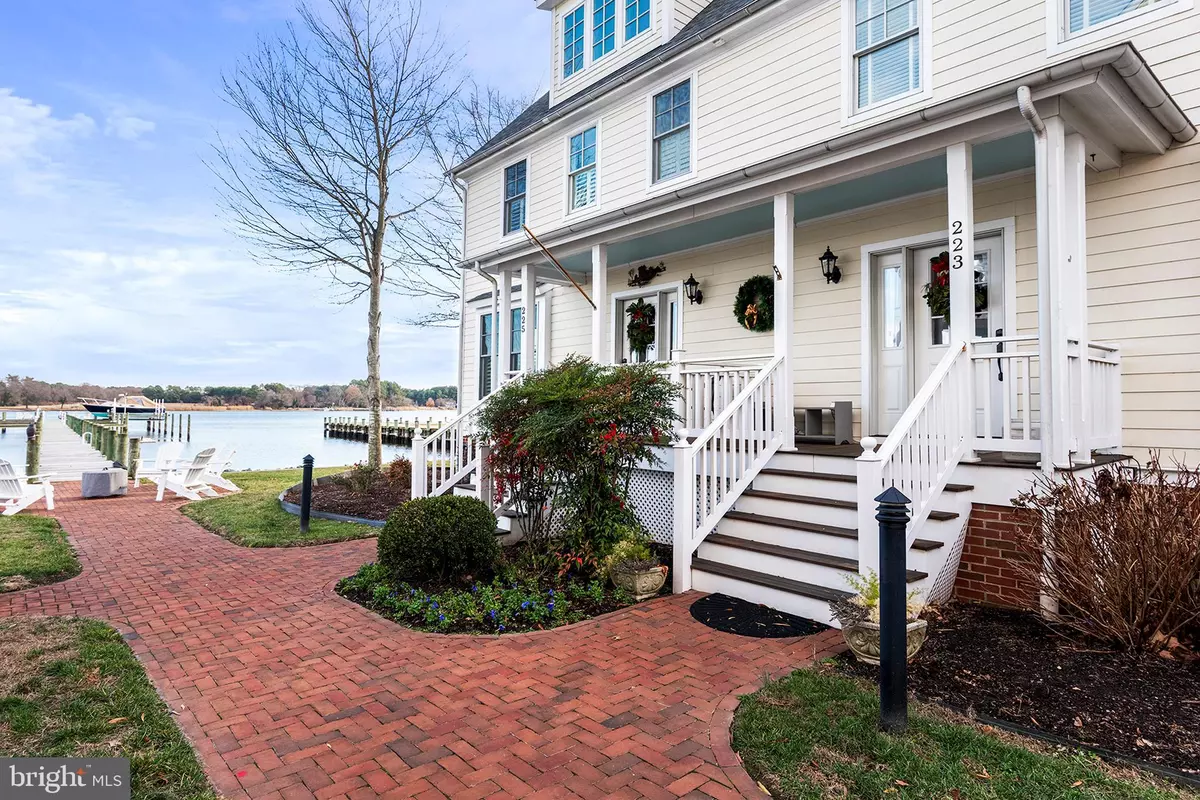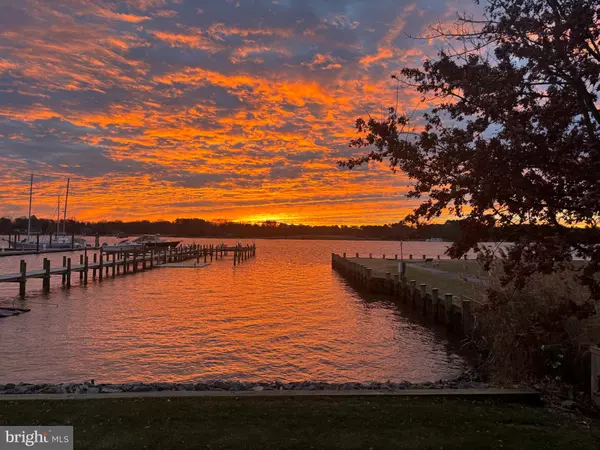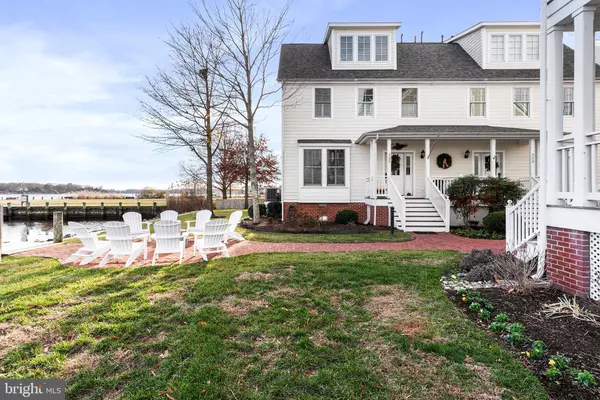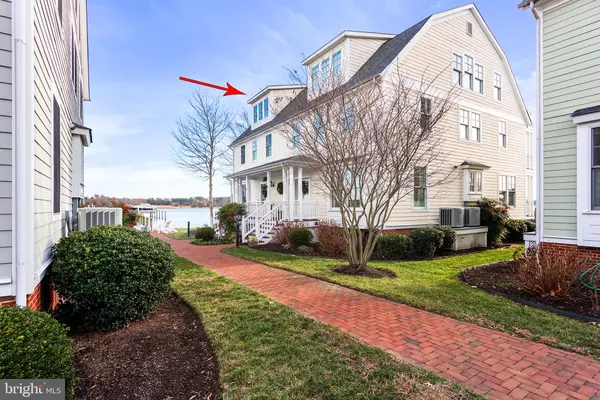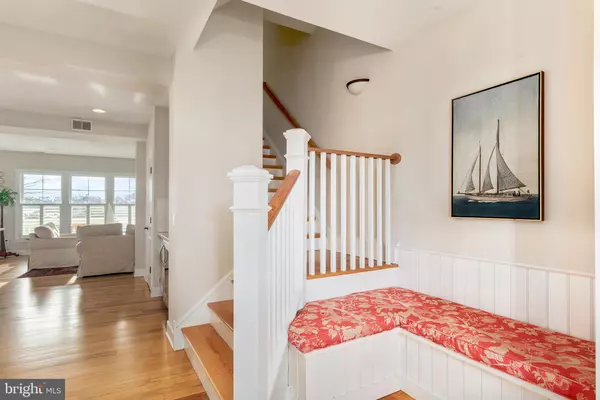3 Beds
4 Baths
2,800 SqFt
3 Beds
4 Baths
2,800 SqFt
Key Details
Property Type Condo
Sub Type Condo/Co-op
Listing Status Coming Soon
Purchase Type For Sale
Square Footage 2,800 sqft
Price per Sqft $339
Subdivision Chestertown Historic District
MLS Listing ID MDKE2004716
Style Contemporary
Bedrooms 3
Full Baths 3
Half Baths 1
Condo Fees $600/mo
HOA Y/N N
Abv Grd Liv Area 2,800
Originating Board BRIGHT
Year Built 2006
Annual Tax Amount $10,317
Tax Year 2024
Property Description
Location
State MD
County Kent
Zoning R2
Interior
Interior Features Floor Plan - Open, Kitchen - Gourmet, Recessed Lighting, Wood Floors
Hot Water Electric
Heating Heat Pump(s)
Cooling Central A/C
Fireplaces Number 1
Fireplaces Type Gas/Propane
Equipment Built-In Microwave, Dishwasher, Dryer, Refrigerator, Washer
Fireplace Y
Appliance Built-In Microwave, Dishwasher, Dryer, Refrigerator, Washer
Heat Source Electric
Exterior
Garage Spaces 1.0
Amenities Available Pier/Dock
Water Access Y
Water Access Desc Private Access
Accessibility None
Total Parking Spaces 1
Garage N
Building
Story 3
Foundation Flood Vent
Sewer Public Sewer
Water Public
Architectural Style Contemporary
Level or Stories 3
Additional Building Above Grade, Below Grade
New Construction N
Schools
School District Kent County Public Schools
Others
Pets Allowed Y
HOA Fee Include Common Area Maintenance,Ext Bldg Maint,Insurance,Lawn Maintenance,Pier/Dock Maintenance
Senior Community No
Tax ID 1504028716
Ownership Fee Simple
SqFt Source Estimated
Special Listing Condition Standard
Pets Allowed Dogs OK, Number Limit

"My job is to find and attract mastery-based agents to the office, protect the culture, and make sure everyone is happy! "

