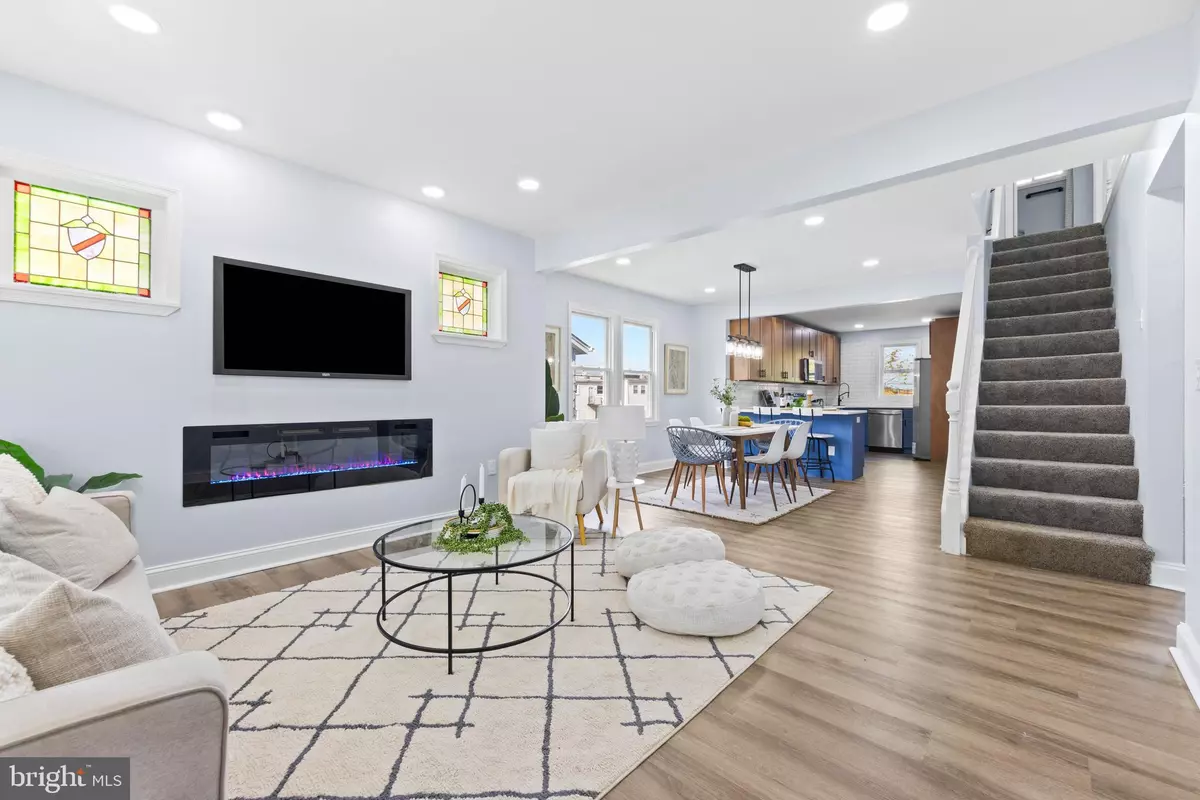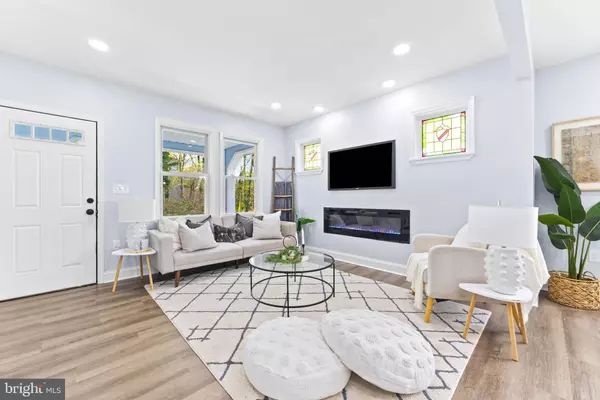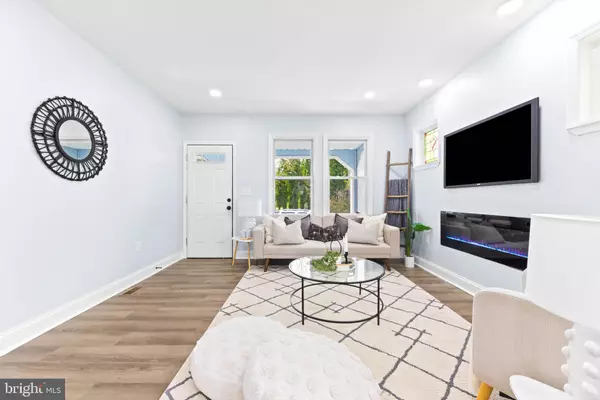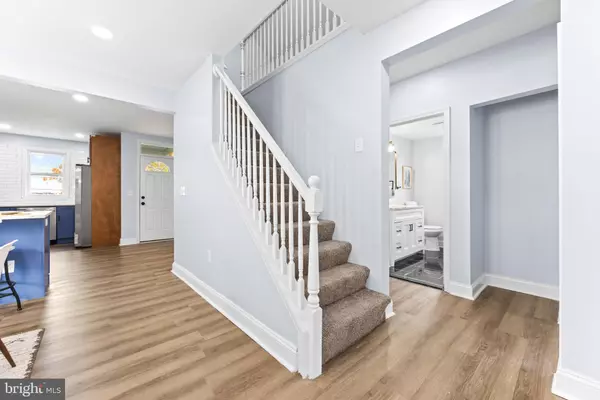5 Beds
3 Baths
2,439 SqFt
5 Beds
3 Baths
2,439 SqFt
OPEN HOUSE
Sun Jan 19, 11:00am - 1:00pm
Key Details
Property Type Single Family Home
Sub Type Detached
Listing Status Active
Purchase Type For Sale
Square Footage 2,439 sqft
Price per Sqft $143
Subdivision Ward 27
MLS Listing ID MDBA2151290
Style Bungalow,Cape Cod
Bedrooms 5
Full Baths 3
HOA Y/N N
Abv Grd Liv Area 1,494
Originating Board BRIGHT
Year Built 1931
Annual Tax Amount $3,502
Tax Year 2024
Lot Size 5,750 Sqft
Acres 0.13
Property Description
This expansive home boasts a thoughtfully designed open-concept main floor, featuring a built-in electric fireplace and original stained glass windows that infuse the space with warmth and charm. The luxury kitchen is a chef's dream, equipped with high-end custom cabinetry that stands out from the typical white cabinets and gray walls. This space is designed for both culinary excellence and aesthetic appeal.
The second-floor primary suite is adorned with brand-new flooring, providing a serene retreat. The main level includes two additional well-appointed bedrooms, while the fully finished basement offers two bonus rooms, perfect for guest accommodations or a home office. Each of the three levels features a fully updated bathroom, showcasing high-end fixtures and finishes that exude elegance and functionality.
A brand-new, high-efficiency HVAC system ensures year-round comfort and energy savings, reflecting a commitment to modern living standards. The property also features a generously sized, fully fenced backyard, offering privacy and an ideal space for outdoor entertaining or relaxation.
Located in Hamilton Heights, residents enjoy easy access to local amenities, parks, and schools, making it an ideal setting for families and professionals alike.
If you're a discerning buyer seeking a home that stands out from the rest, 3010 Roselawn Avenue is the perfect choice. Experience the unique blend of luxury and character that this professionally designed home offers. Schedule your private showing today and envision the exceptional lifestyle that awaits you.
Location
State MD
County Baltimore City
Zoning R-3
Rooms
Basement Full, Fully Finished, Heated, Improved, Interior Access, Outside Entrance, Space For Rooms, Windows
Main Level Bedrooms 2
Interior
Interior Features Breakfast Area, Combination Kitchen/Dining, Entry Level Bedroom, Family Room Off Kitchen, Floor Plan - Open, Kitchen - Island, Primary Bath(s), Recessed Lighting, Upgraded Countertops
Hot Water Electric
Heating Heat Pump(s)
Cooling Central A/C
Flooring Luxury Vinyl Plank
Equipment Stainless Steel Appliances
Appliance Stainless Steel Appliances
Heat Source Electric
Laundry Basement
Exterior
Fence Fully, Panel, Privacy
Water Access N
Roof Type Architectural Shingle
Accessibility 2+ Access Exits
Road Frontage City/County
Garage N
Building
Story 3
Foundation Block
Sewer Public Sewer
Water Public
Architectural Style Bungalow, Cape Cod
Level or Stories 3
Additional Building Above Grade, Below Grade
Structure Type Dry Wall
New Construction N
Schools
School District Baltimore City Public Schools
Others
Senior Community No
Tax ID 0327035622 017
Ownership Fee Simple
SqFt Source Assessor
Acceptable Financing Cash, Conventional, FHA, VA
Listing Terms Cash, Conventional, FHA, VA
Financing Cash,Conventional,FHA,VA
Special Listing Condition Standard

"My job is to find and attract mastery-based agents to the office, protect the culture, and make sure everyone is happy! "






