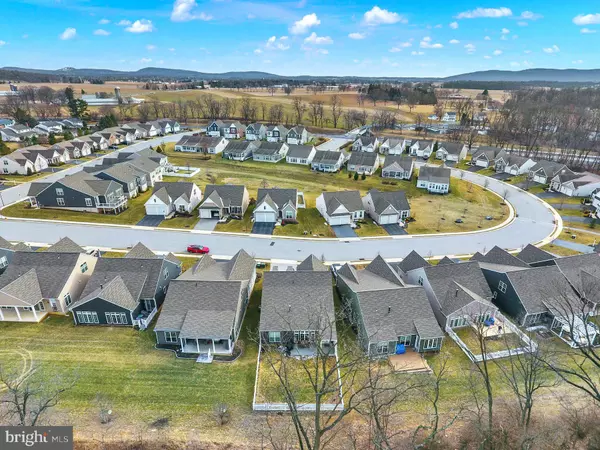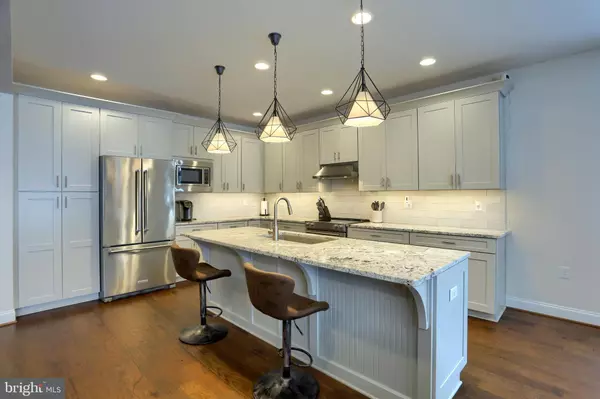4 Beds
3 Baths
2,342 SqFt
4 Beds
3 Baths
2,342 SqFt
OPEN HOUSE
Sun Mar 09, 12:00pm - 3:00pm
Key Details
Property Type Single Family Home
Sub Type Detached
Listing Status Active
Purchase Type For Sale
Square Footage 2,342 sqft
Price per Sqft $227
Subdivision Sinclair Park
MLS Listing ID PACB2037934
Style Raised Ranch/Rambler,Cape Cod,Traditional
Bedrooms 4
Full Baths 3
HOA Fees $180/mo
HOA Y/N Y
Abv Grd Liv Area 2,342
Originating Board BRIGHT
Year Built 2019
Annual Tax Amount $5,226
Tax Year 2024
Lot Size 6,098 Sqft
Acres 0.14
Property Sub-Type Detached
Property Description
The primary bedroom is designed for ultimate relaxation, offering just the right amount of room to stretch out and unwind. The Open-Concept Design features: Hardwood floors throughout the main living areas complement the open floor plan, creating a warm and inviting atmosphere.
Also Step outside to a private backyard featuring a maintenance-free deck and a fenced yard, perfect for outdoor dining, gardening, or simply unwinding in a serene setting.
Additional Features: A gas fireplace adds a cozy touch to the living area, while the attached two-car garage offers convenience and additional storage space. In addition to the living areas, the second floor also includes a [closet/other type of storage], ensuring you have enough room for all your personal belongings. With organized space for storage, you won't have to worry about clutter in your home. Low HOA fee and Lots of walking trails. I promise this beautiful home is not a DRIVE BY! Better then brand new!
Location
State PA
County Cumberland
Area Monroe Twp (14422)
Zoning RESIDENTIAL
Rooms
Other Rooms Dining Room, Primary Bedroom, Bedroom 2, Kitchen, Bedroom 1, Great Room, Laundry, Office, Bathroom 1, Bathroom 2, Primary Bathroom
Main Level Bedrooms 2
Interior
Interior Features Breakfast Area, Carpet, Ceiling Fan(s), Entry Level Bedroom, Floor Plan - Open, Kitchen - Eat-In, Kitchen - Island, Primary Bath(s), Bathroom - Tub Shower, Upgraded Countertops, Window Treatments, Wood Floors, Family Room Off Kitchen, Recessed Lighting
Hot Water Electric
Heating Forced Air
Cooling Central A/C
Flooring Carpet, Vinyl, Hardwood
Equipment Dishwasher, Disposal, Dryer, Microwave, Refrigerator, Washer, Water Heater, Range Hood, Oven/Range - Electric
Window Features Double Hung
Appliance Dishwasher, Disposal, Dryer, Microwave, Refrigerator, Washer, Water Heater, Range Hood, Oven/Range - Electric
Heat Source Natural Gas
Laundry Main Floor
Exterior
Exterior Feature Porch(es), Deck(s)
Parking Features Garage - Front Entry, Garage Door Opener
Garage Spaces 2.0
Fence Vinyl
Utilities Available Cable TV
Water Access N
Roof Type Asphalt,Fiberglass
Accessibility Level Entry - Main
Porch Porch(es), Deck(s)
Road Frontage Boro/Township
Attached Garage 2
Total Parking Spaces 2
Garage Y
Building
Lot Description Backs to Trees, Landscaping, Level, Rear Yard
Story 2
Foundation Slab
Sewer Public Sewer
Water Public
Architectural Style Raised Ranch/Rambler, Cape Cod, Traditional
Level or Stories 2
Additional Building Above Grade, Below Grade
Structure Type Dry Wall,9'+ Ceilings
New Construction N
Schools
High Schools Cumberland Valley
School District Cumberland Valley
Others
HOA Fee Include Lawn Maintenance,Snow Removal,Common Area Maintenance
Senior Community No
Tax ID 22-10-0644-155
Ownership Fee Simple
SqFt Source Assessor
Acceptable Financing Cash, Conventional, VA, FHA
Listing Terms Cash, Conventional, VA, FHA
Financing Cash,Conventional,VA,FHA
Special Listing Condition Standard
Virtual Tour https://360tourdesigns-central-pa.hd.pics/757-Barn-Swallow-Wy/idx

"My job is to find and attract mastery-based agents to the office, protect the culture, and make sure everyone is happy! "






