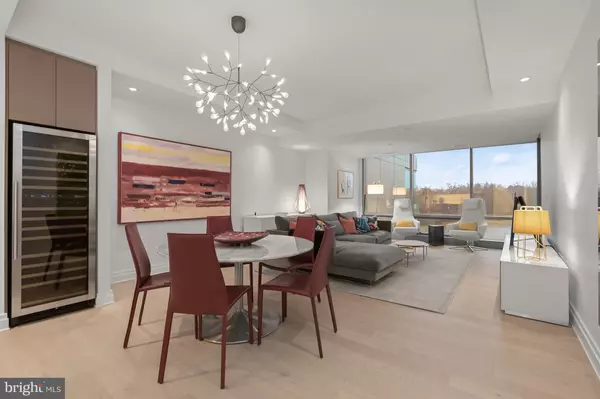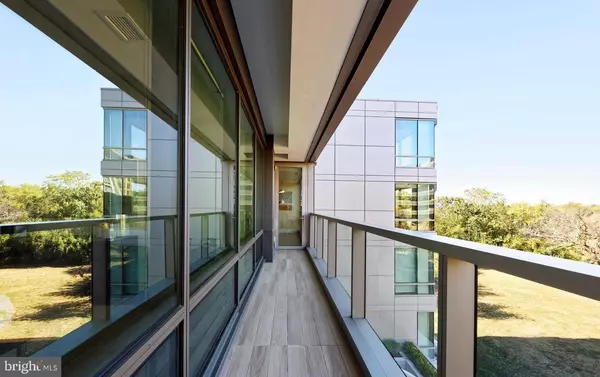2 Beds
3 Baths
1,683 SqFt
2 Beds
3 Baths
1,683 SqFt
Key Details
Property Type Condo
Sub Type Condo/Co-op
Listing Status Active
Purchase Type For Sale
Square Footage 1,683 sqft
Price per Sqft $1,185
Subdivision West End
MLS Listing ID DCDC2171642
Style Contemporary
Bedrooms 2
Full Baths 2
Half Baths 1
Condo Fees $1,620/mo
HOA Y/N N
Abv Grd Liv Area 1,683
Originating Board BRIGHT
Year Built 2017
Annual Tax Amount $15,656
Tax Year 2024
Property Description
The thoughtfully designed layout begins with a private den tucked behind a glass door, positioned across from a chic half bath in the entryway. Beyond the foyer, the space opens to an expansive, open-concept living, dining and kitchen space illuminated at its end with floor-to-ceiling windows that frame spectacular views of Francis Field and open to a private balcony. The kitchen features paneled Bosch and Thermador appliances, a large waterfall countertop island with seating and plenty of storage, and a professional grade 200 bottle Allavino wine refrigerator.
Privately situated, the two-bedroom suites provide serene retreats. The spacious primary suite offers a custom walk-in closet with built-in storage and a luxurious spa-like bathroom, complete with premium finishes. The second bedroom also features an en-suite bath, ensuring comfort and privacy for guests. A dedicated space for laundry is located conveniently between both en-suites. The residence conveys with two parking spaces and a storage space.
The pet-friendly, Westgate Condominium, elevates its residents' experience through its outstanding amenities, including The Cove, a stylish community room with a wet bar, meeting rooms, a state-of-the-art fitness center, a rooftop deck showcasing stunning panoramic views, and a dedicated concierge. Its remarkable location offers West End and Georgetown at your fingertips; Trader Joe's across the street and the Nobu Restaurant on the ground floor; Francis Park just steps away, and with the Foggy Bottom-GWU Metro, George Washington Hospital and much more nearby, The Westgate is an exceptional place to call home.
Location
State DC
County Washington
Zoning RESIDENTIAL
Rooms
Other Rooms Den
Main Level Bedrooms 2
Interior
Interior Features Bathroom - Walk-In Shower, Combination Dining/Living, Combination Kitchen/Dining, Floor Plan - Open, Kitchen - Eat-In, Kitchen - Island, Recessed Lighting, Walk-in Closet(s), Wood Floors, Upgraded Countertops, Wine Storage
Hot Water Natural Gas
Heating Forced Air
Cooling Central A/C
Flooring Hardwood
Equipment Stainless Steel Appliances, Washer/Dryer Stacked, Refrigerator, Oven - Wall, Dishwasher, Built-In Range, Disposal
Fireplace N
Appliance Stainless Steel Appliances, Washer/Dryer Stacked, Refrigerator, Oven - Wall, Dishwasher, Built-In Range, Disposal
Heat Source Electric
Laundry Dryer In Unit, Washer In Unit
Exterior
Parking Features Underground
Garage Spaces 2.0
Amenities Available Bar/Lounge, Common Grounds, Concierge, Elevator, Fitness Center, Extra Storage, Meeting Room
Water Access N
Accessibility Elevator, Level Entry - Main
Total Parking Spaces 2
Garage Y
Building
Story 1
Unit Features Mid-Rise 5 - 8 Floors
Sewer Public Sewer, Public Septic
Water Public
Architectural Style Contemporary
Level or Stories 1
Additional Building Above Grade, Below Grade
Structure Type High
New Construction N
Schools
School District District Of Columbia Public Schools
Others
Pets Allowed Y
HOA Fee Include Common Area Maintenance,Gas,Management,Reserve Funds,Sewer,Snow Removal,Trash
Senior Community No
Tax ID 0013//2107
Ownership Condominium
Security Features 24 hour security,Exterior Cameras,Desk in Lobby,Main Entrance Lock,Monitored,Security System,Surveillance Sys
Special Listing Condition Standard
Pets Allowed Cats OK, Dogs OK, Number Limit, Case by Case Basis

"My job is to find and attract mastery-based agents to the office, protect the culture, and make sure everyone is happy! "






