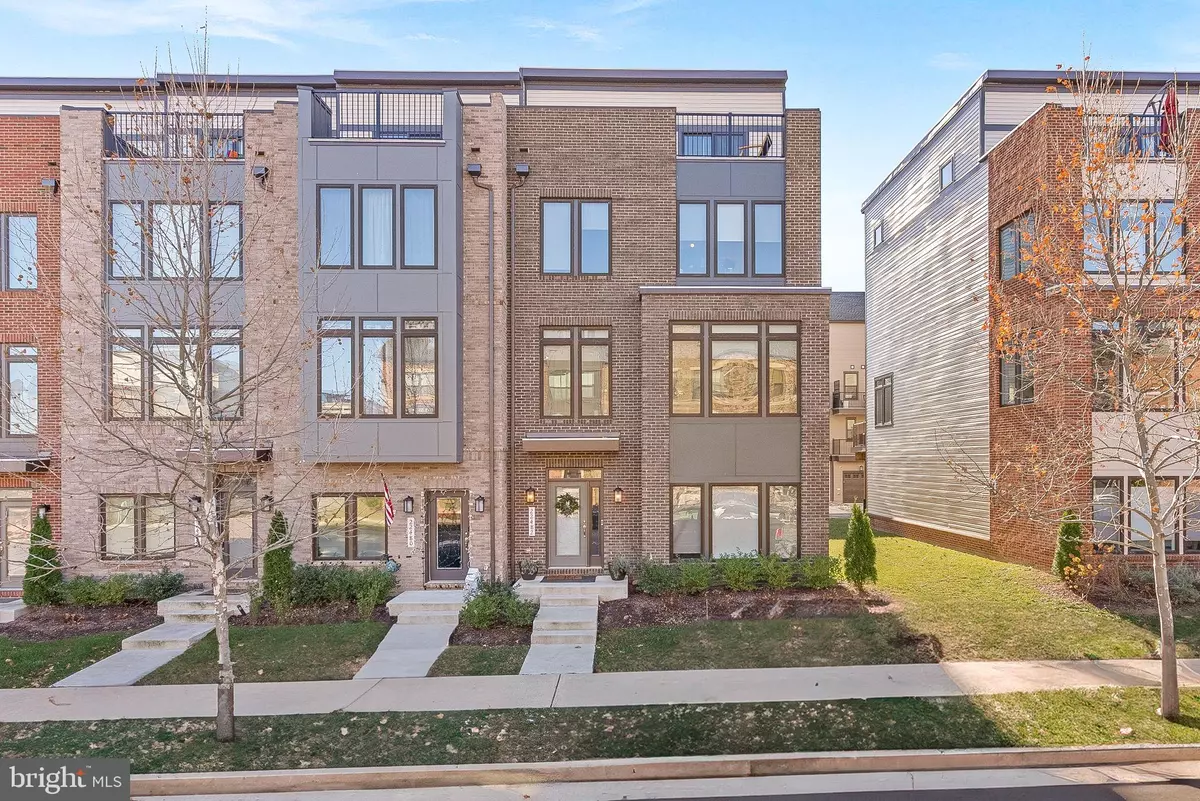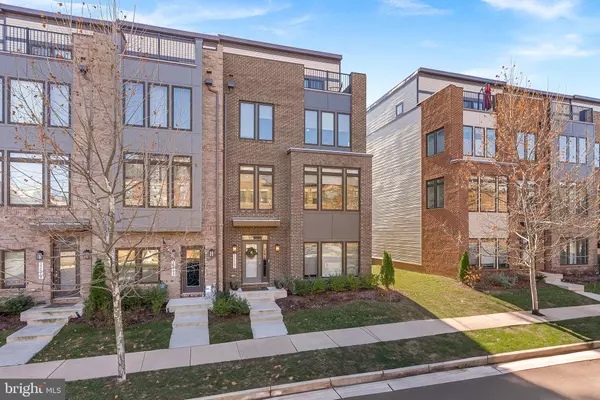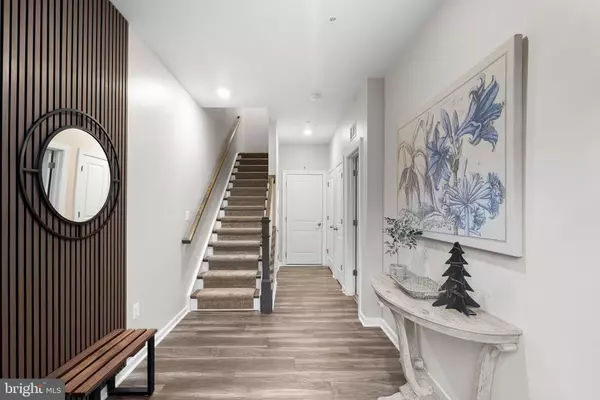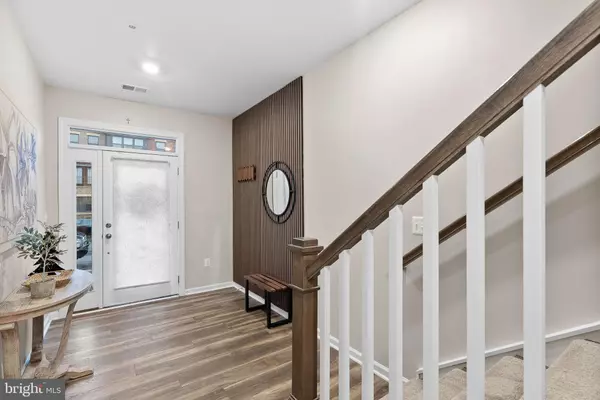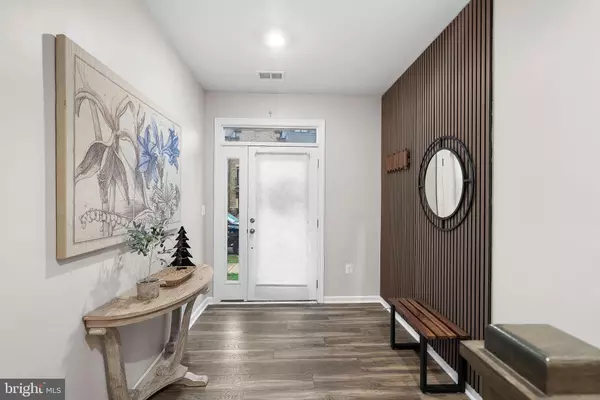4 Beds
5 Baths
3,328 SqFt
4 Beds
5 Baths
3,328 SqFt
Key Details
Property Type Townhouse
Sub Type End of Row/Townhouse
Listing Status Active
Purchase Type For Sale
Square Footage 3,328 sqft
Price per Sqft $306
Subdivision Metro Walk At Moorefield Station
MLS Listing ID VALO2085292
Style Other
Bedrooms 4
Full Baths 3
Half Baths 2
HOA Fees $122/mo
HOA Y/N Y
Abv Grd Liv Area 3,328
Originating Board BRIGHT
Year Built 2021
Annual Tax Amount $6,982
Tax Year 2024
Lot Size 2,614 Sqft
Acres 0.06
Property Description
This home is perfect for both entertaining and comfortable family living. The main living level boasts a gourmet kitchen with designer upgrades, including a large center island, granite countertops, a sleek vent hood, gas cooking, wall oven, built-in microwave, and a French-door refrigerator. The kitchen flows seamlessly into the dining room and sitting room, where expansive windows invite abundant natural light, creating a bright and airy atmosphere.
The entry level includes a versatile bedroom and a full bath, ideal for guests or a private home office. Upstairs, you'll find two generously-sized guest bedrooms, a full bathroom, and a convenient laundry room with a full-size washer and dryer.
The top level is perfect for relaxation or play, offering a spacious recreational area with a half bath and access to a private rooftop terrace. Unwind with stunning panoramic views – the perfect spot for outdoor entertaining or simply enjoying the beauty of the surrounding landscape.
With ample space, high-end finishes, and multiple outdoor areas including a two-car garage and driveway, this townhome truly checks all the boxes. A short walk to the Ashburn Metro station, community amenities, and plenty of overflow parking make this location as convenient as it is beautiful.
Don't miss the opportunity to own this one-of-a-kind townhome in Metro Walk – schedule your tour today!
Location
State VA
County Loudoun
Zoning PDTRC
Direction North
Rooms
Main Level Bedrooms 1
Interior
Hot Water Natural Gas
Cooling Central A/C, Ceiling Fan(s)
Fireplaces Number 1
Fireplaces Type Electric
Equipment Built-In Microwave, Refrigerator, Dishwasher, Disposal, Oven/Range - Gas, Stainless Steel Appliances, Dryer - Front Loading, Water Heater, Washer - Front Loading
Fireplace Y
Appliance Built-In Microwave, Refrigerator, Dishwasher, Disposal, Oven/Range - Gas, Stainless Steel Appliances, Dryer - Front Loading, Water Heater, Washer - Front Loading
Heat Source Natural Gas
Laundry Dryer In Unit, Washer In Unit, Upper Floor
Exterior
Parking Features Garage - Rear Entry, Inside Access
Garage Spaces 2.0
Water Access N
Accessibility None
Attached Garage 2
Total Parking Spaces 2
Garage Y
Building
Story 4
Foundation Slab
Sewer Public Sewer
Water Public
Architectural Style Other
Level or Stories 4
Additional Building Above Grade, Below Grade
New Construction N
Schools
Elementary Schools Moorefield Station
Middle Schools Stone Hill
High Schools Rock Ridge
School District Loudoun County Public Schools
Others
Senior Community No
Tax ID 121492199000
Ownership Fee Simple
SqFt Source Assessor
Special Listing Condition Standard

"My job is to find and attract mastery-based agents to the office, protect the culture, and make sure everyone is happy! "

