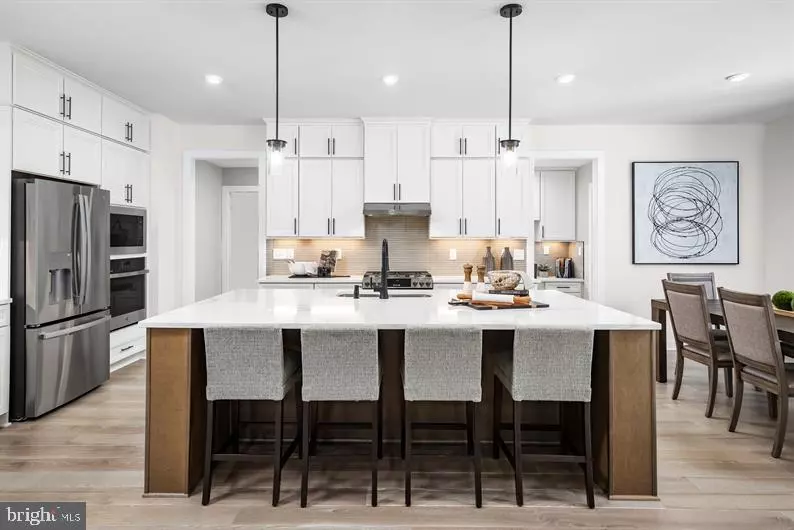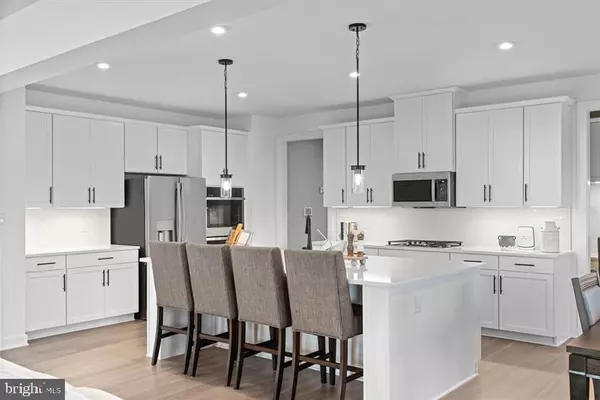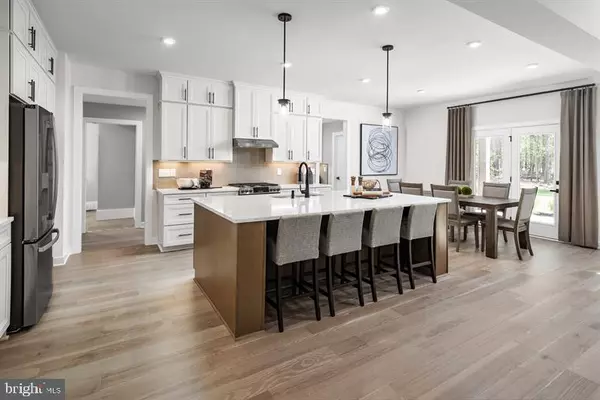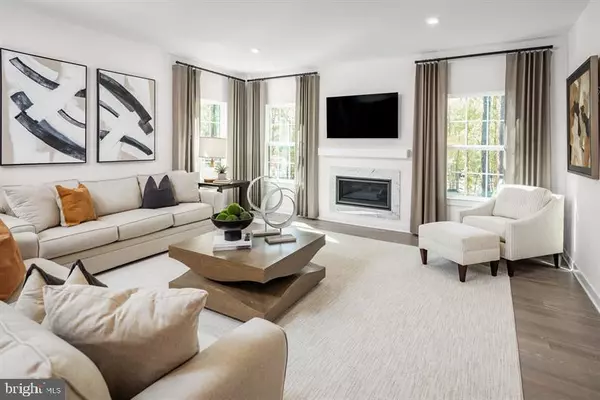4 Beds
4 Baths
4,583 SqFt
4 Beds
4 Baths
4,583 SqFt
OPEN HOUSE
Sat Feb 01, 12:00pm - 2:00pm
Sun Feb 02, 12:00pm - 2:00pm
Sat Feb 08, 12:00pm - 2:00pm
Key Details
Property Type Single Family Home
Sub Type Detached
Listing Status Active
Purchase Type For Sale
Square Footage 4,583 sqft
Price per Sqft $196
Subdivision Southlake
MLS Listing ID MDPG2137332
Style Traditional
Bedrooms 4
Full Baths 3
Half Baths 1
HOA Fees $105/mo
HOA Y/N Y
Abv Grd Liv Area 3,765
Originating Board BRIGHT
Year Built 2025
Tax Year 2025
Lot Size 6,626 Sqft
Acres 0.15
Lot Dimensions 0.00 x 0.00
Property Description
The Normandy single-family home is the perfect choice for spacious living. Step through the door to a light and airy foyer opening to the second floor. A huge living area with the kitchen, dining room and family room all flows beautifully together. The centerpiece is the gourmet kitchen with an island. The convenient service wing includes a garage entry. Upstairs, the luxury owner's suite offers a bath filled with natural light and comes complete with a full tray ceiling. Add a first-floor bedroom or finish the basement for more space. The Normandy is a home you'll love owning.
**up to $35K Builder Cash Discount tied to in-house lender**
*Pictures are representatives of the home type. Other floorplans and homesites are available.
**Homesite premium may apply
Location
State MD
County Prince Georges
Zoning RESIDENTIAL
Rooms
Basement Unfinished
Interior
Hot Water Tankless
Heating Forced Air
Cooling Central A/C
Flooring Carpet, Luxury Vinyl Plank, Other
Equipment Built-In Microwave, Dishwasher, Disposal, Energy Efficient Appliances, ENERGY STAR Refrigerator, ENERGY STAR Dishwasher, Microwave, Water Heater - Tankless
Fireplace N
Appliance Built-In Microwave, Dishwasher, Disposal, Energy Efficient Appliances, ENERGY STAR Refrigerator, ENERGY STAR Dishwasher, Microwave, Water Heater - Tankless
Heat Source Electric
Laundry Upper Floor
Exterior
Parking Features Garage - Front Entry, Garage Door Opener
Garage Spaces 2.0
Utilities Available Electric Available, Natural Gas Available, Other
Water Access N
Accessibility Other
Attached Garage 2
Total Parking Spaces 2
Garage Y
Building
Story 3
Foundation Concrete Perimeter
Sewer Public Sewer
Water Public
Architectural Style Traditional
Level or Stories 3
Additional Building Above Grade, Below Grade
New Construction Y
Schools
Elementary Schools Pointer Ridge
Middle Schools Benjamin Tasker
High Schools Bowie
School District Prince George'S County Public Schools
Others
Senior Community No
Tax ID NO TAX RECORD
Ownership Fee Simple
SqFt Source Assessor
Special Listing Condition Standard

"My job is to find and attract mastery-based agents to the office, protect the culture, and make sure everyone is happy! "






