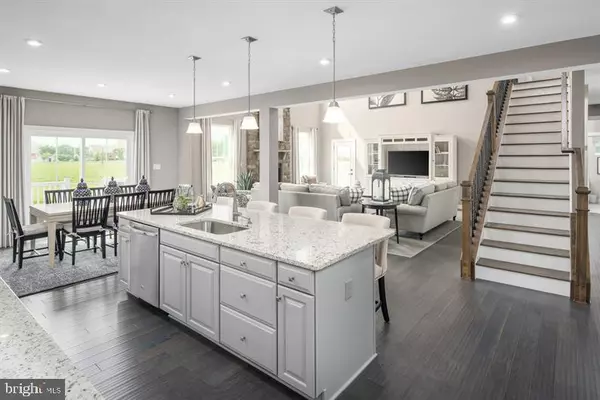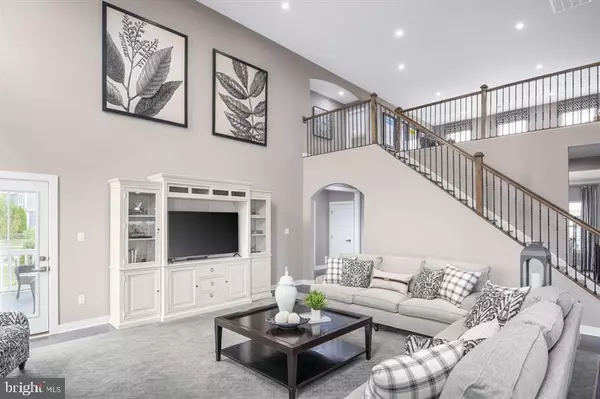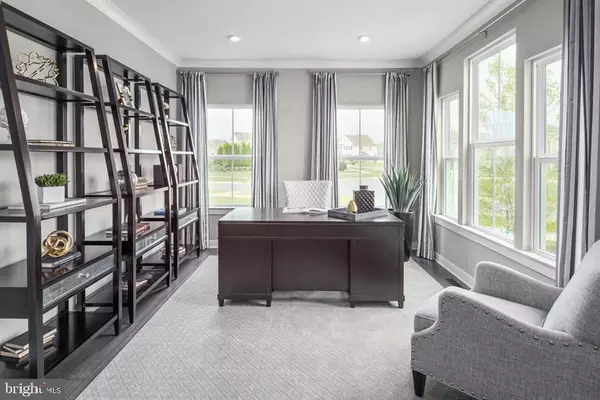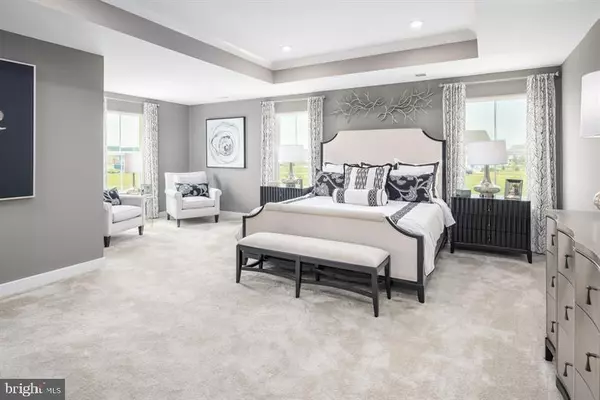4 Beds
4 Baths
5,355 SqFt
4 Beds
4 Baths
5,355 SqFt
OPEN HOUSE
Sat Feb 01, 12:00pm - 2:00pm
Sun Feb 02, 12:00pm - 2:00pm
Sat Feb 08, 12:00pm - 2:00pm
Key Details
Property Type Single Family Home
Sub Type Detached
Listing Status Active
Purchase Type For Sale
Square Footage 5,355 sqft
Price per Sqft $179
Subdivision Southlake
MLS Listing ID MDPG2137366
Style Traditional
Bedrooms 4
Full Baths 4
HOA Fees $105/mo
HOA Y/N Y
Abv Grd Liv Area 4,164
Originating Board BRIGHT
Year Built 2025
Tax Year 2025
Lot Size 6,626 Sqft
Acres 0.15
Lot Dimensions 0.00 x 0.00
Property Description
The Versailles single-family home combines classic style with modern design. The light-filled foyer welcomes you toward a formal dining room and a living room, which can become a study with the addition of French doors. The 2-story family room flows into the dinette and gourmet kitchen, with its large island and easy access to the 2- or 3-car garage. A 1st floor bedroom with full bath provides main-level comfort. Upstairs, a loft leads to 2 large bedrooms and a full bath. The luxury owner's suite features dual walk-in closets, a sitting area, and dual vanities.
**up to $25K Builder Cash Discount tied to in-house lender**
*Pictures are representatives of the home type. Other floorplans and homesites are available.
**Homesite premium may apply
Location
State MD
County Prince Georges
Zoning RESIDENTIAL
Rooms
Basement Unfinished
Interior
Hot Water Tankless
Heating Forced Air
Cooling Central A/C
Flooring Carpet, Luxury Vinyl Plank, Other
Equipment Built-In Microwave, Dishwasher, Disposal, Energy Efficient Appliances, ENERGY STAR Refrigerator, ENERGY STAR Dishwasher, Microwave, Water Heater - Tankless
Fireplace N
Appliance Built-In Microwave, Dishwasher, Disposal, Energy Efficient Appliances, ENERGY STAR Refrigerator, ENERGY STAR Dishwasher, Microwave, Water Heater - Tankless
Heat Source Electric
Laundry Upper Floor
Exterior
Parking Features Garage - Front Entry, Garage Door Opener
Garage Spaces 2.0
Utilities Available Electric Available, Natural Gas Available, Other
Water Access N
Accessibility Other
Attached Garage 2
Total Parking Spaces 2
Garage Y
Building
Story 3
Foundation Concrete Perimeter
Sewer Public Sewer
Water Public
Architectural Style Traditional
Level or Stories 3
Additional Building Above Grade, Below Grade
New Construction Y
Schools
Elementary Schools Pointer Ridge
Middle Schools Benjamin Tasker
High Schools Bowie
School District Prince George'S County Public Schools
Others
Senior Community No
Tax ID NO TAX RECORD
Ownership Fee Simple
SqFt Source Assessor
Special Listing Condition Standard

"My job is to find and attract mastery-based agents to the office, protect the culture, and make sure everyone is happy! "






