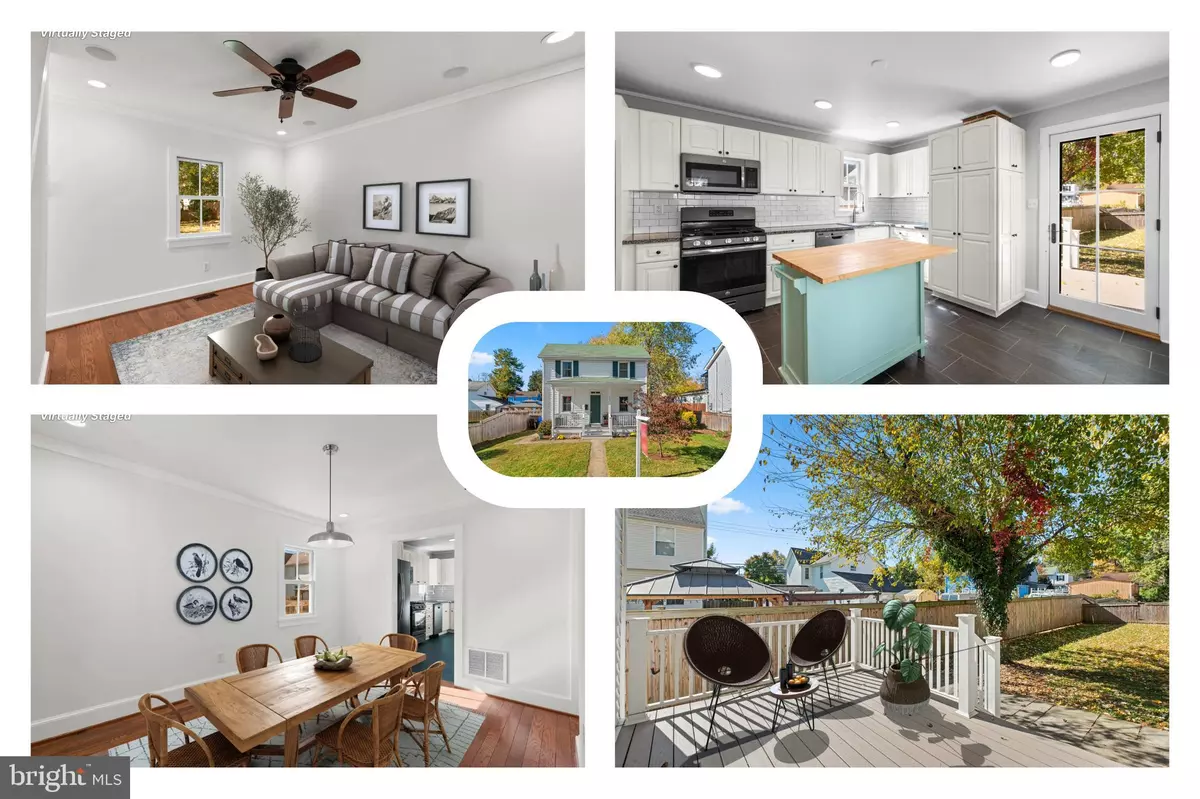3 Beds
2 Baths
1,232 SqFt
3 Beds
2 Baths
1,232 SqFt
Key Details
Property Type Single Family Home
Sub Type Detached
Listing Status Active
Purchase Type For Sale
Square Footage 1,232 sqft
Price per Sqft $344
Subdivision Talbott Estates
MLS Listing ID MDPG2137288
Style Victorian
Bedrooms 3
Full Baths 1
Half Baths 1
HOA Y/N N
Abv Grd Liv Area 1,232
Originating Board BRIGHT
Year Built 1908
Annual Tax Amount $5,316
Tax Year 2024
Lot Size 7,500 Sqft
Acres 0.17
Property Description
The upper level includes three spacious bedrooms with high-quality carpeting in two bedrooms, and recessed lighting. The generously-sized primary bedroom offers ample comfort. One of the bedrooms is a versatile bedroom/office with high-end built-ins that can convert to a dresser. A portion of the desk slides off to accommodate a twin bed, offering flexible space for guests or hobbies. A sleek glass-enclosed shower highlights one of the tastefully updated bathrooms, enhancing the home's modern feel.
Natural light fills every room through large windows, complementing the neutral white and light gray color palette for a contemporary ambiance. Ceiling fans and recessed lighting provide comfort and practicality. Outside, a fully fenced backyard with a tree swing, a shed with opening windows perfect as a she-shed or workshop, and three parking spaces off the back alley add to the home's appeal. The property also has a free little library on the front corner, a favorite among neighbors.
This residence is conveniently located within walking distance of the Laurel Library, Main Street, Laurel Pool, and Riverfront Park. It's a quick drive to Laurel Town Center and Fort Meade. Recent updates include high-efficiency Marvin Integrity windows, a 98% efficient gas furnace, and whole-house central heating and air conditioning, making this home comfortable and energy-efficient year-round.
Location
State MD
County Prince Georges
Zoning LAUR
Rooms
Other Rooms Living Room, Dining Room, Primary Bedroom, Bedroom 2, Bedroom 3, Kitchen, Basement, Full Bath, Half Bath
Basement Unfinished
Interior
Interior Features Kitchen - Table Space, Dining Area, Floor Plan - Traditional, Bathroom - Stall Shower, Carpet, Ceiling Fan(s), Crown Moldings, Formal/Separate Dining Room, Kitchen - Eat-In, Kitchen - Gourmet, Recessed Lighting, Upgraded Countertops, Wood Floors
Hot Water Natural Gas
Heating Central
Cooling Central A/C
Flooring Hardwood, Carpet
Inclusions Kitchen island
Equipment Dryer, Washer, Oven/Range - Gas, Dishwasher, Exhaust Fan, Microwave, Refrigerator, Icemaker
Fireplace N
Window Features Skylights
Appliance Dryer, Washer, Oven/Range - Gas, Dishwasher, Exhaust Fan, Microwave, Refrigerator, Icemaker
Heat Source Natural Gas
Laundry Has Laundry
Exterior
Exterior Feature Patio(s), Porch(es)
Fence Rear, Wood
Water Access N
Accessibility None
Porch Patio(s), Porch(es)
Garage N
Building
Story 3
Foundation Other
Sewer Public Sewer
Water Public
Architectural Style Victorian
Level or Stories 3
Additional Building Above Grade, Below Grade
New Construction N
Schools
School District Prince George'S County Public Schools
Others
Senior Community No
Tax ID 17101103878
Ownership Fee Simple
SqFt Source Assessor
Acceptable Financing Cash, Conventional, FHA, VA
Listing Terms Cash, Conventional, FHA, VA
Financing Cash,Conventional,FHA,VA
Special Listing Condition Standard

"My job is to find and attract mastery-based agents to the office, protect the culture, and make sure everyone is happy! "






