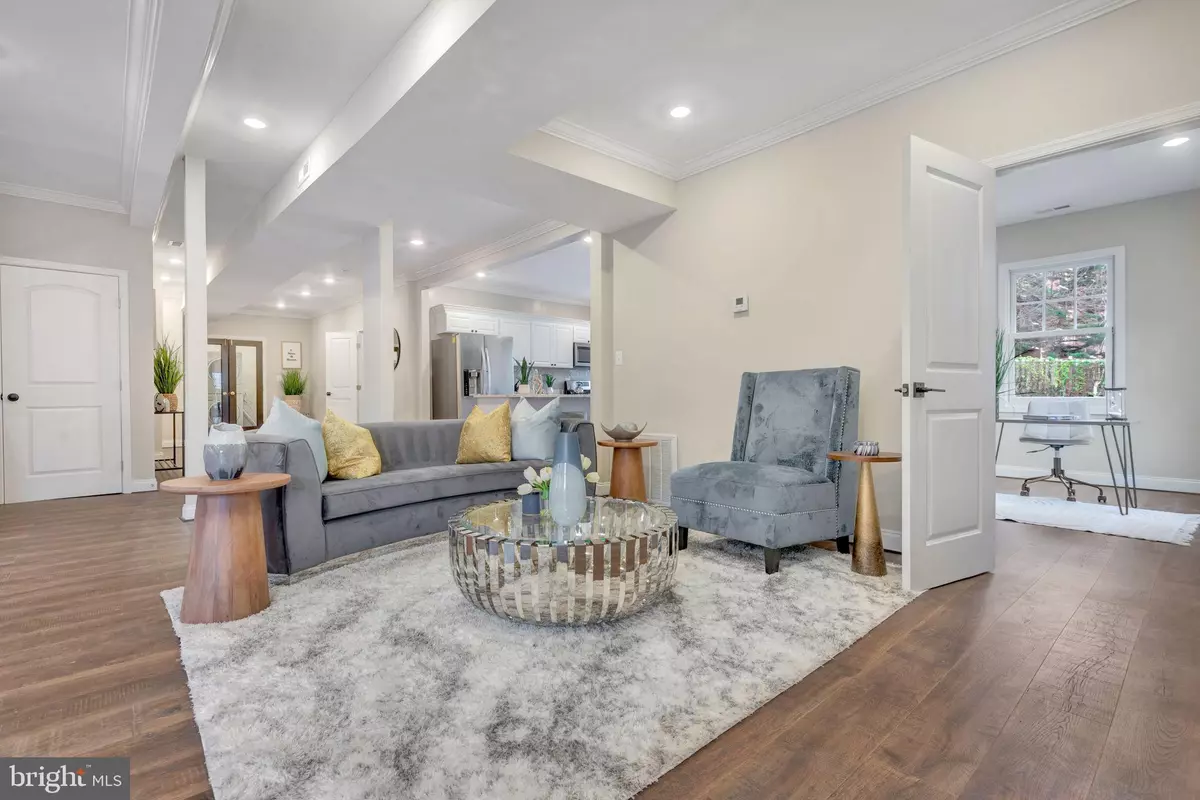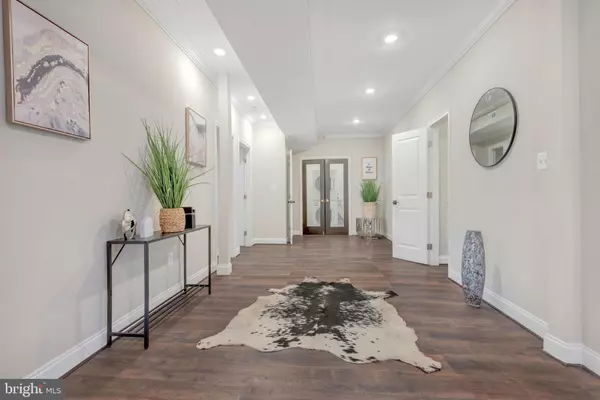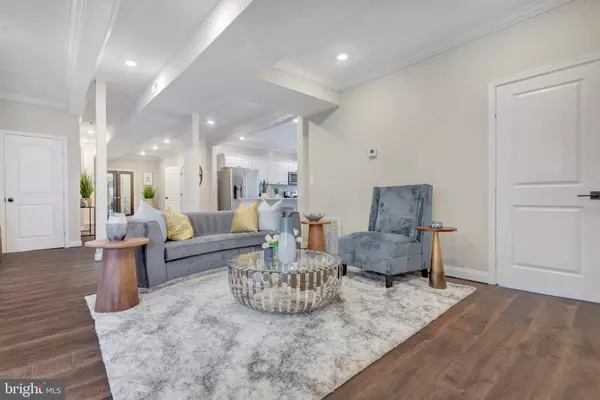4 Beds
3 Baths
1,820 SqFt
4 Beds
3 Baths
1,820 SqFt
Key Details
Property Type Single Family Home
Sub Type Detached
Listing Status Active
Purchase Type For Sale
Square Footage 1,820 sqft
Price per Sqft $267
Subdivision Anne Arundel
MLS Listing ID MDAA2101488
Style Ranch/Rambler,Traditional
Bedrooms 4
Full Baths 3
HOA Y/N N
Abv Grd Liv Area 1,820
Originating Board BRIGHT
Year Built 2024
Annual Tax Amount $2,067
Tax Year 2024
Lot Size 0.291 Acres
Acres 0.29
Property Description
Nestled at the center of routes 197 and 198, this home offers easy access to major highways and is just a few minutes away from Laurel Town Center, Sam's Club, and Walmart, ensuring all your shopping and dining needs are met.
Schedule your tour today and envision yourself enjoying all the wonderful features this property has to offer!
Key Features:
4 Bedrooms, 3 Full Baths
Spacious Deck & Front Patio
Large Backyard for Playing Ground, Storage and Potential 3–4 Bedrooms ADU
Attached Garage
Prime Location Near Routes 197 & 198
Minutes to Laurel Town Center, Sam's Club, & Walmart.
Location
State MD
County Anne Arundel
Zoning R5
Rooms
Main Level Bedrooms 4
Interior
Interior Features Crown Moldings, Dining Area, Family Room Off Kitchen, Floor Plan - Open, Kitchen - Island, Pantry
Hot Water Electric
Heating Energy Star Heating System
Cooling Central A/C
Flooring Engineered Wood, Vinyl, Other
Equipment Disposal, Dishwasher, Dryer, Dryer - Gas, Microwave, Icemaker, Refrigerator, Stove, Washer
Fireplace N
Appliance Disposal, Dishwasher, Dryer, Dryer - Gas, Microwave, Icemaker, Refrigerator, Stove, Washer
Heat Source Electric
Laundry Has Laundry, Main Floor, Dryer In Unit, Washer In Unit
Exterior
Exterior Feature Deck(s), Breezeway, Patio(s), Porch(es), Roof, Wrap Around
Parking Features Garage Door Opener
Garage Spaces 1.0
Fence Fully, Rear, Wood
Utilities Available Electric Available, Natural Gas Available, Water Available
Water Access N
View Garden/Lawn, Street, Other
Roof Type Flat
Street Surface Alley,Approved,Concrete
Accessibility 36\"+ wide Halls, Level Entry - Main
Porch Deck(s), Breezeway, Patio(s), Porch(es), Roof, Wrap Around
Road Frontage City/County
Attached Garage 1
Total Parking Spaces 1
Garage Y
Building
Lot Description Cleared, Open
Story 1
Foundation Crawl Space, Brick/Mortar, Block
Sewer Public Sewer
Water Public
Architectural Style Ranch/Rambler, Traditional
Level or Stories 1
Additional Building Above Grade, Below Grade
Structure Type Dry Wall
New Construction N
Schools
School District Anne Arundel County Public Schools
Others
Pets Allowed N
Senior Community No
Tax ID 020400000057410
Ownership Fee Simple
SqFt Source Estimated
Security Features Main Entrance Lock,Monitored,Motion Detectors,Smoke Detector,Exterior Cameras,Carbon Monoxide Detector(s)
Acceptable Financing Conventional, FHA, Cash, VA
Horse Property N
Listing Terms Conventional, FHA, Cash, VA
Financing Conventional,FHA,Cash,VA
Special Listing Condition Standard

"My job is to find and attract mastery-based agents to the office, protect the culture, and make sure everyone is happy! "






