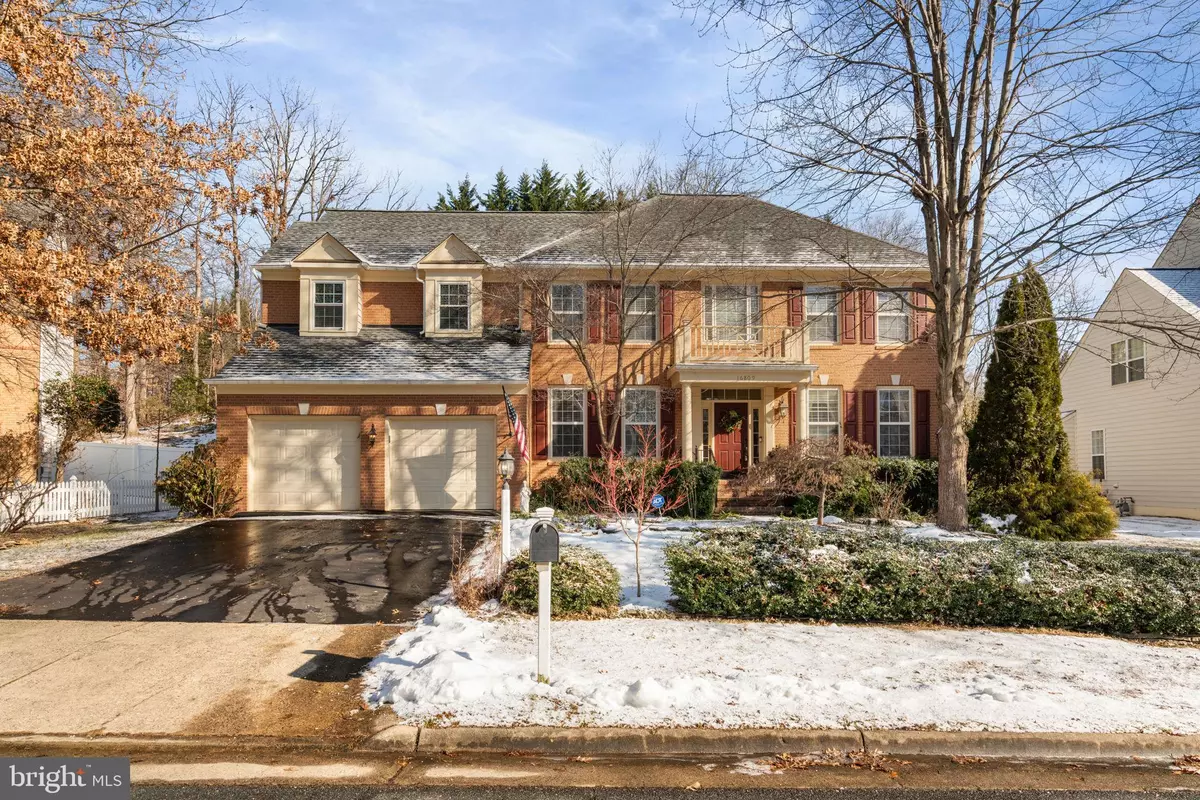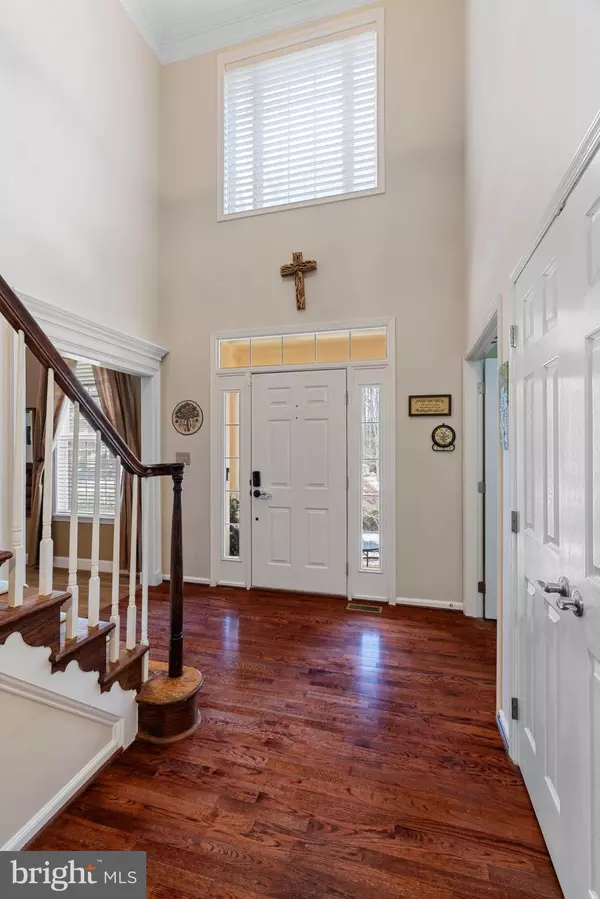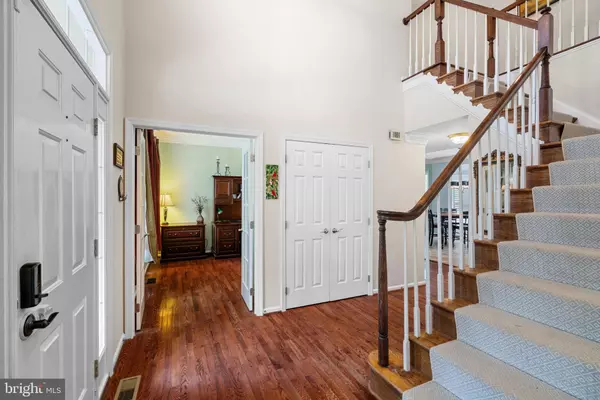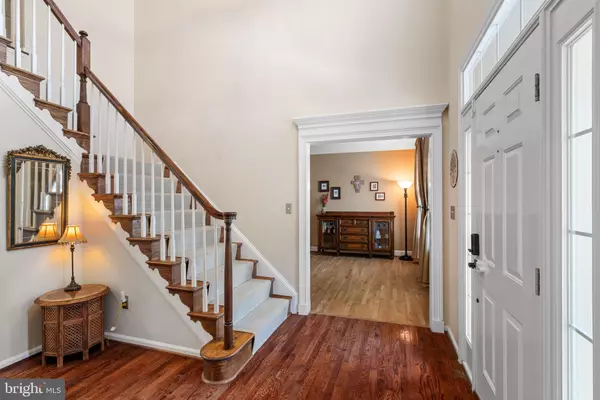5 Beds
4 Baths
4,176 SqFt
5 Beds
4 Baths
4,176 SqFt
Key Details
Property Type Single Family Home
Sub Type Detached
Listing Status Under Contract
Purchase Type For Sale
Square Footage 4,176 sqft
Price per Sqft $177
Subdivision Powells Landing
MLS Listing ID VAPW2085232
Style Colonial
Bedrooms 5
Full Baths 3
Half Baths 1
HOA Fees $125/mo
HOA Y/N Y
Abv Grd Liv Area 2,880
Originating Board BRIGHT
Year Built 2002
Annual Tax Amount $6,970
Tax Year 2024
Lot Size 10,428 Sqft
Acres 0.24
Property Description
The luxurious owner's suite includes a walk-in closet and an updated primary bath with granite counters, dual sinks, a soaking tub, and a separate shower. The upper level also features a secondary bath with dual sinks for added convenience. The fully finished basement includes a spacious recreation room and a versatile 5th bedroom or bonus room with a large walk-in closet
The exterior is an entertainer's paradise with a composite deck, custom paver patio featuring a fire pit, seating wall, and built-in lighting. The beautifully landscaped yard includes a 2,500-gallon koi pond with a tiered waterfall, underwater lighting, and a complete filtration system, as well as a playground set, storage shed, dog kennel, and a 6' privacy fence. The property backs to trees with no rear neighbors, offering a peaceful and private setting.
Additional highlights include a newer HVAC system (2019), new windows (2022), a roof replaced in 2017, an irrigation system, Leaf Filter gutter system, furnace humidifier, and water softener. With public water and sewer and a host of upgrades, this home is move-in ready and truly exceptional. Sprinkler System. Beautiful community center & pool.
Location
State VA
County Prince William
Zoning R4
Rooms
Basement Fully Finished, Windows
Interior
Interior Features Bathroom - Walk-In Shower, Breakfast Area, Ceiling Fan(s), Chair Railings, Crown Moldings, Family Room Off Kitchen, Formal/Separate Dining Room, Kitchen - Gourmet, Kitchen - Island, Pantry, Primary Bath(s), Sprinkler System, Upgraded Countertops, Wainscotting, Walk-in Closet(s), Wood Floors
Hot Water Natural Gas
Heating Forced Air
Cooling Central A/C
Flooring Hardwood
Fireplaces Number 1
Fireplaces Type Mantel(s)
Equipment Built-In Microwave, Cooktop, Dishwasher, Disposal, Oven - Double, Oven - Wall, Refrigerator, Stainless Steel Appliances, Water Heater
Fireplace Y
Appliance Built-In Microwave, Cooktop, Dishwasher, Disposal, Oven - Double, Oven - Wall, Refrigerator, Stainless Steel Appliances, Water Heater
Heat Source Natural Gas
Exterior
Exterior Feature Deck(s), Patio(s)
Parking Features Garage Door Opener
Garage Spaces 2.0
Fence Rear
Amenities Available Basketball Courts, Club House, Jog/Walk Path, Pool - Outdoor, Tennis Courts, Tot Lots/Playground
Water Access N
Accessibility None
Porch Deck(s), Patio(s)
Attached Garage 2
Total Parking Spaces 2
Garage Y
Building
Lot Description Backs to Trees
Story 3
Foundation Permanent
Sewer Public Sewer
Water Public
Architectural Style Colonial
Level or Stories 3
Additional Building Above Grade, Below Grade
New Construction N
Schools
Elementary Schools Leesylvania
Middle Schools Potomac
High Schools Potomac
School District Prince William County Public Schools
Others
HOA Fee Include Common Area Maintenance,Management,Pool(s),Recreation Facility,Trash
Senior Community No
Tax ID 8390-42-2570
Ownership Fee Simple
SqFt Source Assessor
Security Features Security System,Exterior Cameras
Acceptable Financing Conventional, FHA, VA
Listing Terms Conventional, FHA, VA
Financing Conventional,FHA,VA
Special Listing Condition Standard

"My job is to find and attract mastery-based agents to the office, protect the culture, and make sure everyone is happy! "






