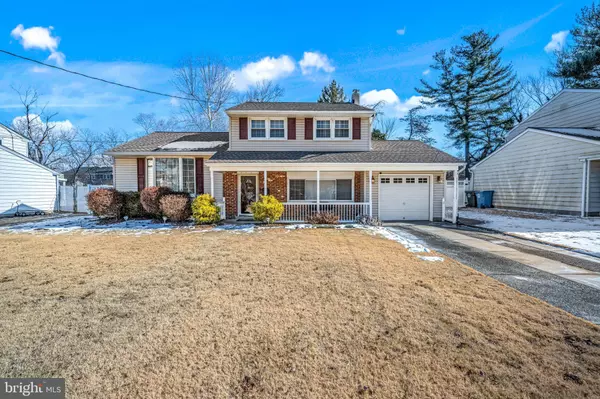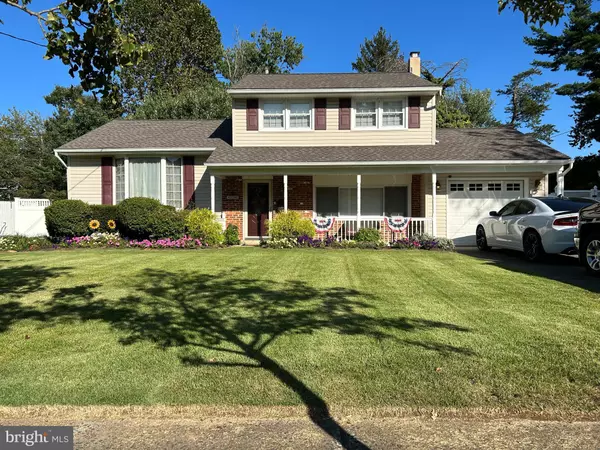3 Beds
2 Baths
1,506 SqFt
3 Beds
2 Baths
1,506 SqFt
Key Details
Property Type Single Family Home
Sub Type Detached
Listing Status Coming Soon
Purchase Type For Sale
Square Footage 1,506 sqft
Price per Sqft $245
Subdivision Greenfield Heights
MLS Listing ID NJGL2051670
Style Split Level
Bedrooms 3
Full Baths 1
Half Baths 1
HOA Y/N N
Abv Grd Liv Area 1,506
Originating Board BRIGHT
Year Built 1960
Annual Tax Amount $7,186
Tax Year 2024
Lot Size 9,757 Sqft
Acres 0.22
Lot Dimensions 0.00 x 0.00
Property Description
Step inside off the front porch, and you'll be greeted by a bright and inviting main floor with high ceilings. The layout seamlessly groups the Living Room, Dining Area, and updated Kitchen—perfect for hosting gatherings or enjoying everyday life. The kitchen is a standout, featuring tile floors, stainless steel appliances, a porcelain farmhouse sink, and a modern look you'll love. From the Dining Area, newer sliding glass doors lead to a spacious wood deck overlooking the fully fenced backyard—a great space for summer barbecues, gardening, play, or relaxing.
Head downstairs to the cozy Family Room, where you'll find a wood stove with a classic brick surround—ideal for creating a warm, inviting atmosphere on chilly evenings. The large bay window adds natural light, while the convenient powder room and backyard access make this space as practical as it is charming.
Upstairs, the generously sized full bathroom boasts tile floors and a tiled tub/shower combo. All three bedrooms feature original hardwood flooring under the carpets, adding to the home's classic appeal.
With plenty of storage, including an attached garage, this home has been thoughtfully updated over time. Enjoy peace of mind with a newer roof (approx. 2 years old), replacement windows, flooring, 150amp electric panel, natural gas water heater, and HVAC (approx 8 years old).
Perfectly located for convenience, you'll love the easy access to Route 45 for quick trips to ShopRite and all your shopping needs, plus Route 295 for smooth commutes to Philly and throughout South Jersey.
This home is ready for you to move right in and start making memories. Don't miss your chance to live in this fantastic neighborhood. Property is Coming Soon as seller makes final preparations - professional photos, floorplan, and more details to follow. Expected on market Saturday, February 1st. Schedule your tour today!
Location
State NJ
County Gloucester
Area West Deptford Twp (20820)
Zoning RES
Direction West
Rooms
Other Rooms Living Room, Dining Room, Primary Bedroom, Bedroom 2, Kitchen, Family Room, Bedroom 1, Laundry, Full Bath, Half Bath
Interior
Interior Features Ceiling Fan(s)
Hot Water Natural Gas
Heating Forced Air
Cooling Central A/C
Flooring Carpet, Hardwood, Luxury Vinyl Plank
Fireplaces Number 1
Fireplaces Type Brick, Free Standing, Wood
Inclusions Refrigerator, Range, Microwave, Dishwasher, Washer, Dryer - all in as-is condition
Equipment Built-In Microwave
Fireplace Y
Window Features Bay/Bow,Replacement
Appliance Built-In Microwave
Heat Source Natural Gas
Laundry Lower Floor
Exterior
Exterior Feature Deck(s), Porch(es)
Parking Features Garage - Front Entry, Garage Door Opener, Additional Storage Area
Garage Spaces 3.0
Fence Fully, Rear
Utilities Available Cable TV
Water Access N
Roof Type Pitched,Shingle
Accessibility 2+ Access Exits
Porch Deck(s), Porch(es)
Attached Garage 1
Total Parking Spaces 3
Garage Y
Building
Lot Description Level, Open, Front Yard, Rear Yard, SideYard(s)
Story 2
Foundation Slab
Sewer Public Sewer
Water Public
Architectural Style Split Level
Level or Stories 2
Additional Building Above Grade, Below Grade
Structure Type Dry Wall,9'+ Ceilings
New Construction N
Schools
Elementary Schools Green Fields
Middle Schools West Deptford M.S.
High Schools West Deptford H.S.
School District West Deptford Township Public Schools
Others
Senior Community No
Tax ID 20-00500 06-00012
Ownership Fee Simple
SqFt Source Assessor
Acceptable Financing Conventional, VA, FHA, Cash
Listing Terms Conventional, VA, FHA, Cash
Financing Conventional,VA,FHA,Cash
Special Listing Condition Standard

"My job is to find and attract mastery-based agents to the office, protect the culture, and make sure everyone is happy! "






