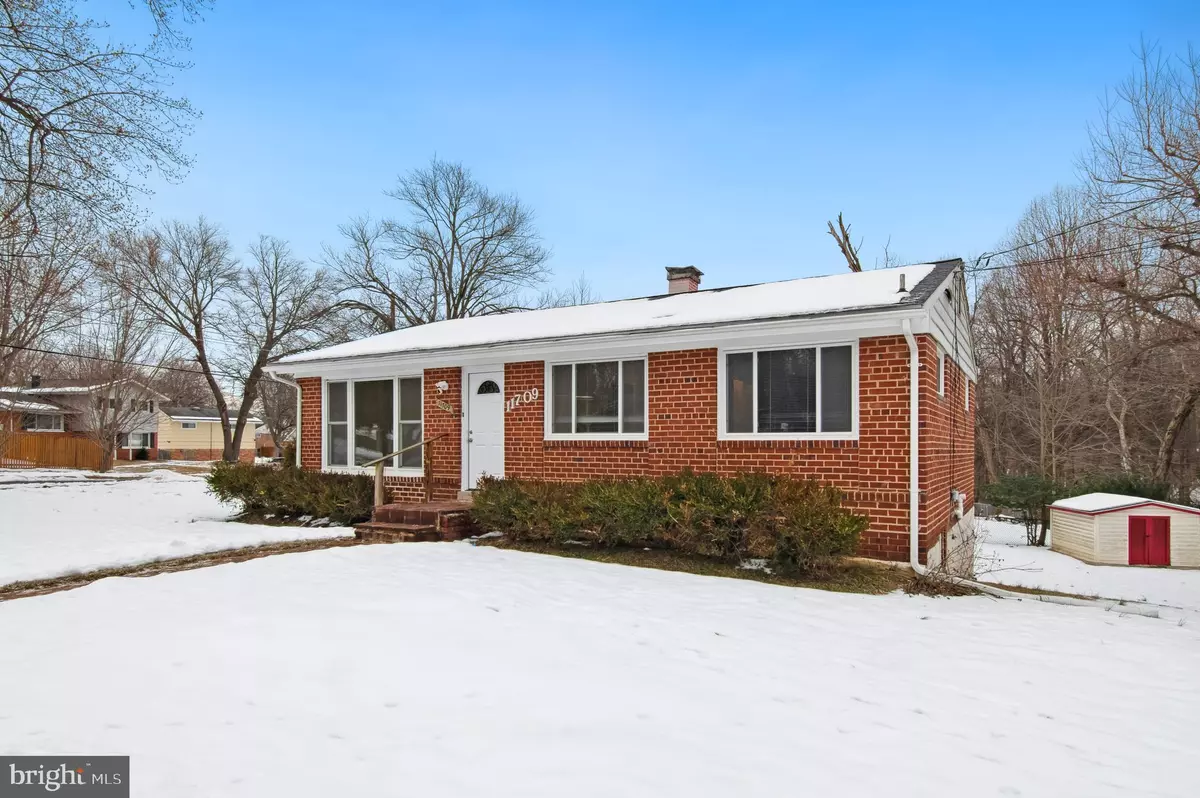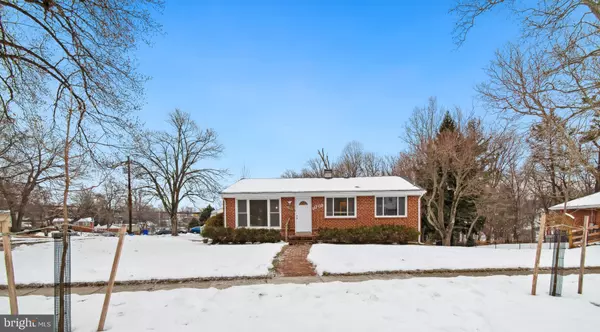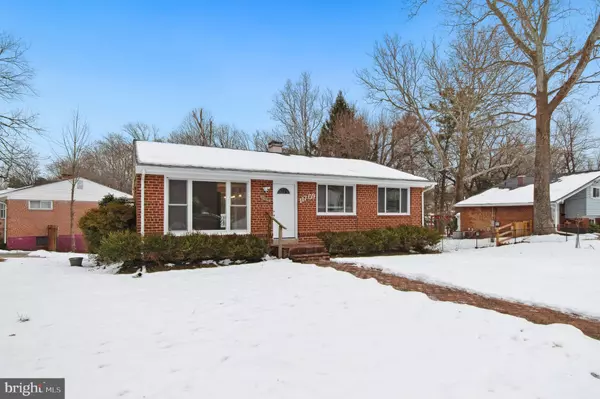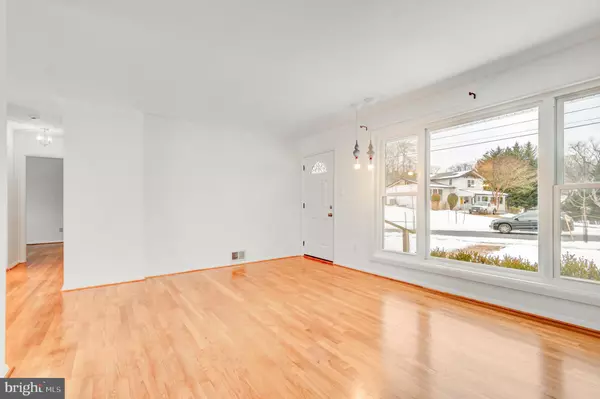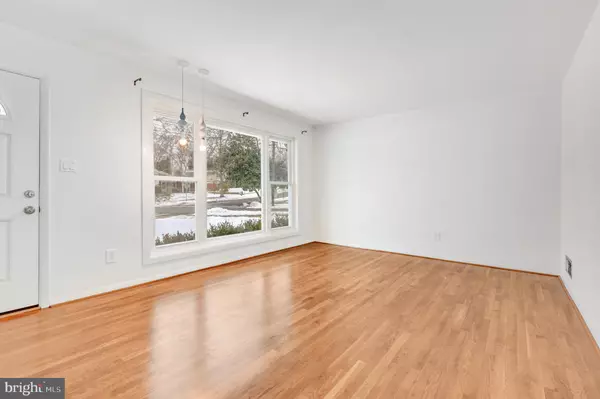3 Beds
3 Baths
1,541 SqFt
3 Beds
3 Baths
1,541 SqFt
Key Details
Property Type Single Family Home
Sub Type Detached
Listing Status Under Contract
Purchase Type For Sale
Square Footage 1,541 sqft
Price per Sqft $343
Subdivision Garrett Forest
MLS Listing ID MDMC2161952
Style Ranch/Rambler
Bedrooms 3
Full Baths 3
HOA Y/N N
Abv Grd Liv Area 1,034
Originating Board BRIGHT
Year Built 1958
Annual Tax Amount $5,002
Tax Year 2024
Lot Size 9,776 Sqft
Acres 0.22
Property Description
Location
State MD
County Montgomery
Zoning R60
Rooms
Other Rooms Bedroom 2, Bedroom 3, Bedroom 1, Bathroom 1
Basement Walkout Level, Partially Finished
Main Level Bedrooms 3
Interior
Interior Features Attic, Bathroom - Stall Shower, Bathroom - Tub Shower, Breakfast Area, Combination Dining/Living
Hot Water Natural Gas
Heating Central
Cooling Central A/C
Flooring Hardwood
Inclusions Shed-as is
Equipment Dishwasher, Dryer, Oven - Single, Refrigerator, Washer
Fireplace N
Appliance Dishwasher, Dryer, Oven - Single, Refrigerator, Washer
Heat Source Electric
Laundry Has Laundry, Lower Floor
Exterior
Exterior Feature Deck(s)
Garage Spaces 1.0
Water Access N
Roof Type Asphalt,Shingle
Accessibility Level Entry - Main
Porch Deck(s)
Total Parking Spaces 1
Garage N
Building
Story 2
Foundation Brick/Mortar
Sewer Public Sewer
Water Public
Architectural Style Ranch/Rambler
Level or Stories 2
Additional Building Above Grade, Below Grade
New Construction N
Schools
School District Montgomery County Public Schools
Others
Senior Community No
Tax ID 161301313821
Ownership Fee Simple
SqFt Source Assessor
Acceptable Financing Conventional, FHA, Cash, VA
Listing Terms Conventional, FHA, Cash, VA
Financing Conventional,FHA,Cash,VA
Special Listing Condition Standard

"My job is to find and attract mastery-based agents to the office, protect the culture, and make sure everyone is happy! "

