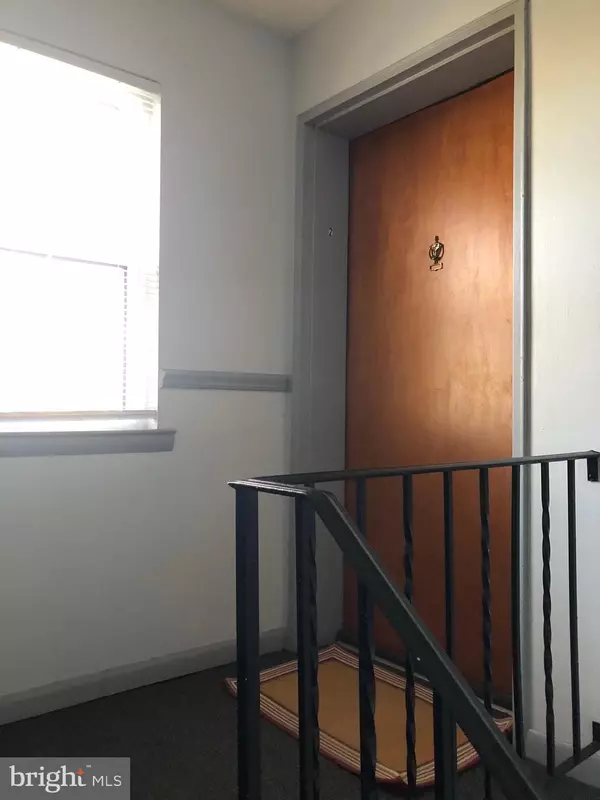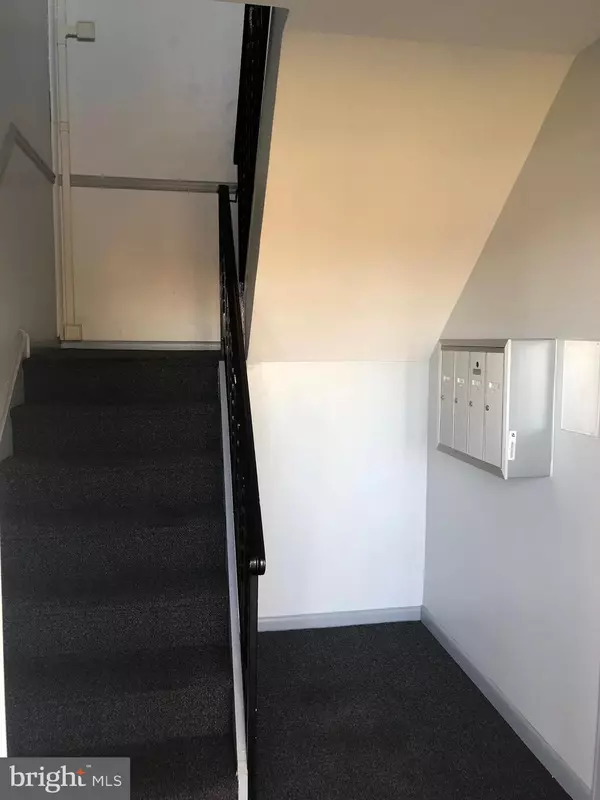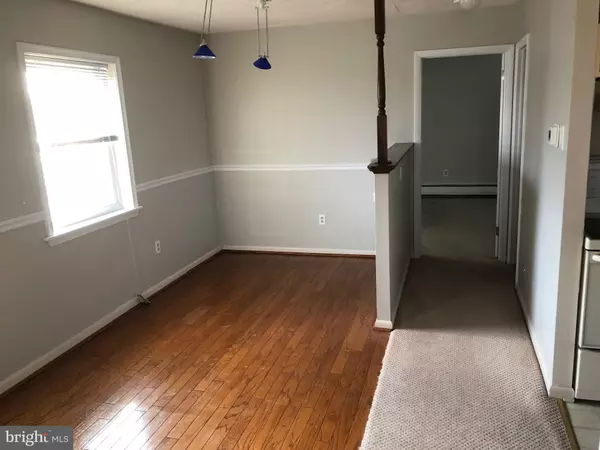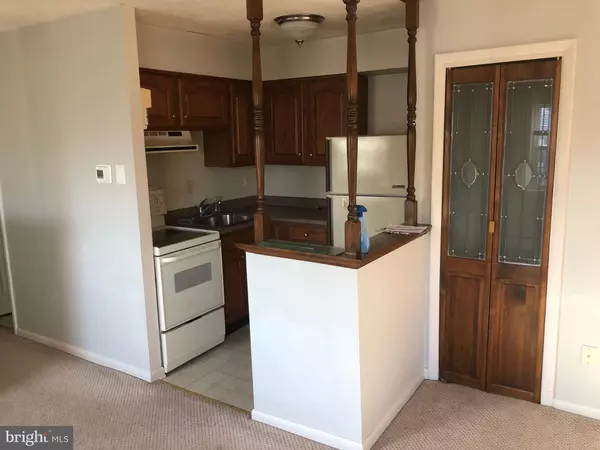1 Bed
1 Bath
840 SqFt
1 Bed
1 Bath
840 SqFt
Key Details
Property Type Condo
Sub Type Condo/Co-op
Listing Status Active
Purchase Type For Sale
Square Footage 840 sqft
Price per Sqft $196
Subdivision Aston Arms
MLS Listing ID PADE2082350
Style Unit/Flat
Bedrooms 1
Full Baths 1
Condo Fees $301/mo
HOA Y/N N
Abv Grd Liv Area 840
Originating Board BRIGHT
Year Built 1960
Annual Tax Amount $2,429
Tax Year 2023
Lot Dimensions 0.00 x 0.00
Property Description
Location
State PA
County Delaware
Area Aston Twp (10402)
Zoning RESIDENTIAL
Rooms
Basement Other
Main Level Bedrooms 1
Interior
Interior Features Bathroom - Tub Shower, Carpet, Ceiling Fan(s), Chair Railings, Dining Area, Flat, Window Treatments
Hot Water Natural Gas
Heating Hot Water
Cooling Wall Unit
Flooring Carpet, Vinyl, Laminate Plank
Inclusions Window treatments, two air conditioning units, and Fridge
Equipment Cooktop, Oven/Range - Electric, Refrigerator
Furnishings No
Fireplace N
Window Features Energy Efficient
Appliance Cooktop, Oven/Range - Electric, Refrigerator
Heat Source Natural Gas
Laundry Basement
Exterior
Garage Spaces 2.0
Fence Vinyl
Amenities Available Pool - Outdoor, Common Grounds, Extra Storage, Picnic Area, Swimming Pool
Water Access N
Accessibility None
Total Parking Spaces 2
Garage N
Building
Story 2
Unit Features Garden 1 - 4 Floors
Sewer Public Sewer
Water Public
Architectural Style Unit/Flat
Level or Stories 2
Additional Building Above Grade, Below Grade
New Construction N
Schools
School District Penn-Delco
Others
Pets Allowed N
HOA Fee Include Heat,Water,Common Area Maintenance,Pool(s),Sewer,Snow Removal,Trash
Senior Community No
Tax ID 02-00-01920-98
Ownership Condominium
Acceptable Financing Cash, Conventional
Listing Terms Cash, Conventional
Financing Cash,Conventional
Special Listing Condition Standard

"My job is to find and attract mastery-based agents to the office, protect the culture, and make sure everyone is happy! "






