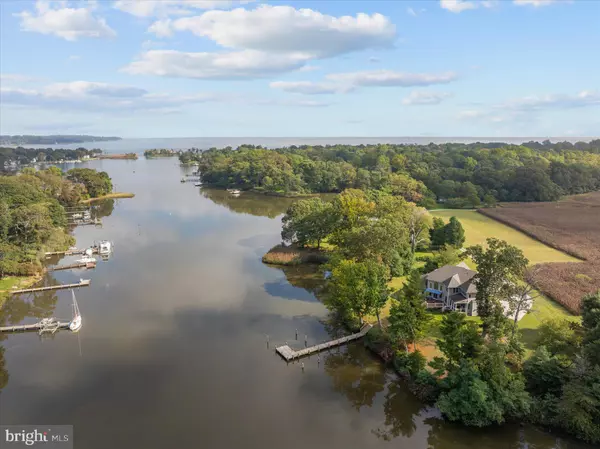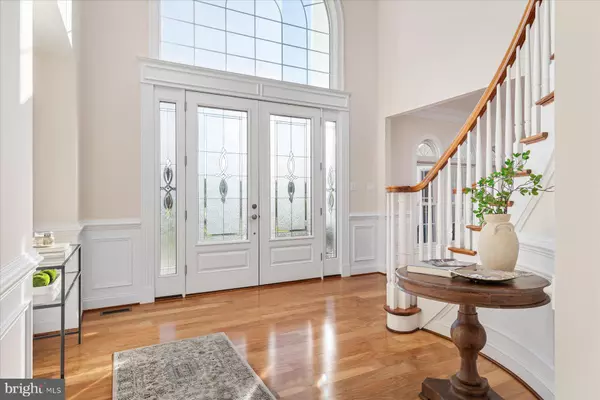5 Beds
6 Baths
7,000 SqFt
5 Beds
6 Baths
7,000 SqFt
OPEN HOUSE
Sat Feb 01, 11:00am - 1:00pm
Key Details
Property Type Single Family Home
Sub Type Detached
Listing Status Active
Purchase Type For Sale
Square Footage 7,000 sqft
Price per Sqft $517
Subdivision None Available
MLS Listing ID MDAA2101866
Style Craftsman,Colonial
Bedrooms 5
Full Baths 5
Half Baths 1
HOA Y/N N
Abv Grd Liv Area 4,800
Originating Board BRIGHT
Year Built 2015
Annual Tax Amount $15,453
Tax Year 2024
Lot Size 1.000 Acres
Acres 1.0
Property Description
The main-level primary suite is your private haven, where you can wake up to the soft glow of the sunrise over the water. Crown molding, a romantic coffered ceiling, and a spa-like en suite bath with a soaking tub and walk-in shower create a space that is as elegant as it is restful. Upstairs, three additional bedrooms and beautifully appointed baths provide ample space for family and guests, ensuring everyone feels at home.
Downstairs, the fully finished basement is an entertainer's paradise. Host movie nights in the private theater room, mix drinks at the wet bar, or let guests unwind in the recreation area while you enjoy a workout in the home gym. The seamless flow of this home makes it just as suited for grand celebrations as it is for intimate gatherings, with every detail designed to bring people together while still allowing for peaceful retreats.
This property offers more than a home—it's a lifestyle. Whether you're crabbing from your dock, kayaking along the shoreline, or enjoying the simple pleasure of sitting on your deck as the water laps against the shore, life here feels unhurried, peaceful, and deeply connected to nature. Despite its serene setting, the home is ideally located just minutes from major commuter routes, including Route 50, I-97, and Route 2, and a short drive to downtown Annapolis, where you can enjoy dining, shopping, and cultural landmarks.
Perfectly blending timeless elegance, modern convenience, and the unmatched beauty of the Chesapeake Bay, 1576 Bay Head Road is more than just a place to live—it's a place to create memories, build traditions, and embrace the best of waterfront living. Don't miss your chance to call this extraordinary property home.
Location
State MD
County Anne Arundel
Zoning RESIDENTIAL
Rooms
Other Rooms Living Room, Dining Room, Primary Bedroom, Bedroom 2, Bedroom 3, Bedroom 4, Kitchen, Game Room, Den, Foyer, Breakfast Room, Exercise Room, Great Room, Laundry, Loft, Mud Room, Office, Recreation Room, Utility Room, Media Room, Primary Bathroom, Full Bath, Half Bath, Additional Bedroom
Basement Poured Concrete, Connecting Stairway, Daylight, Partial, Full, Fully Finished, Heated, Improved, Interior Access, Outside Entrance, Sump Pump, Walkout Stairs, Windows
Main Level Bedrooms 1
Interior
Interior Features Additional Stairway, Attic, Bathroom - Soaking Tub, Bathroom - Stall Shower, Bathroom - Tub Shower, Bathroom - Walk-In Shower, Breakfast Area, Built-Ins, Carpet, Ceiling Fan(s), Chair Railings, Crown Moldings, Curved Staircase, Dining Area, Double/Dual Staircase, Entry Level Bedroom, Family Room Off Kitchen, Floor Plan - Open, Floor Plan - Traditional, Formal/Separate Dining Room, Kitchen - Country, Kitchen - Eat-In, Kitchen - Gourmet, Kitchen - Island, Kitchen - Table Space, Laundry Chute, Pantry, Primary Bath(s), Primary Bedroom - Bay Front, Recessed Lighting, Upgraded Countertops, Wainscotting, Walk-in Closet(s), Wet/Dry Bar, Window Treatments, Wood Floors
Hot Water Electric
Heating Zoned, Programmable Thermostat, Forced Air
Cooling Central A/C, Ceiling Fan(s), Programmable Thermostat, Zoned
Flooring Hardwood, Luxury Vinyl Plank, Ceramic Tile, Carpet
Fireplaces Number 2
Fireplaces Type Fireplace - Glass Doors, Gas/Propane, Mantel(s), Stone
Inclusions Generator, awnings
Equipment Built-In Microwave, Dishwasher, Dryer, Exhaust Fan, Extra Refrigerator/Freezer, Microwave, Oven - Self Cleaning, Oven - Wall, Oven/Range - Gas, Range Hood, Refrigerator, Six Burner Stove, Stainless Steel Appliances, Washer, Water Conditioner - Owned, Water Heater
Furnishings Yes
Fireplace Y
Window Features Atrium,Energy Efficient,Insulated,Low-E,Palladian,Wood Frame
Appliance Built-In Microwave, Dishwasher, Dryer, Exhaust Fan, Extra Refrigerator/Freezer, Microwave, Oven - Self Cleaning, Oven - Wall, Oven/Range - Gas, Range Hood, Refrigerator, Six Burner Stove, Stainless Steel Appliances, Washer, Water Conditioner - Owned, Water Heater
Heat Source Propane - Owned
Laundry Main Floor
Exterior
Exterior Feature Deck(s), Porch(es)
Parking Features Garage - Side Entry, Garage Door Opener, Inside Access, Oversized, Additional Storage Area
Garage Spaces 11.0
Utilities Available Under Ground
Waterfront Description Private Dock Site
Water Access Y
Water Access Desc Boat - Powered,Canoe/Kayak,Fishing Allowed,Personal Watercraft (PWC),Private Access,Sail,Swimming Allowed,Waterski/Wakeboard
View Water
Roof Type Architectural Shingle,Asphalt,Metal
Accessibility None
Porch Deck(s), Porch(es)
Road Frontage Private
Attached Garage 3
Total Parking Spaces 11
Garage Y
Building
Lot Description Adjoins - Open Space, Cleared, Front Yard, Landscaping, No Thru Street, Premium, Rear Yard, SideYard(s)
Story 3
Foundation Concrete Perimeter
Sewer Septic Exists
Water Well
Architectural Style Craftsman, Colonial
Level or Stories 3
Additional Building Above Grade, Below Grade
Structure Type High,9'+ Ceilings,2 Story Ceilings,Tray Ceilings
New Construction N
Schools
Elementary Schools Cape St Claire
Middle Schools Magothy River
High Schools Broadneck
School District Anne Arundel County Public Schools
Others
Pets Allowed Y
Senior Community No
Tax ID 020300022985200
Ownership Fee Simple
SqFt Source Assessor
Special Listing Condition Standard
Pets Allowed No Pet Restrictions

"My job is to find and attract mastery-based agents to the office, protect the culture, and make sure everyone is happy! "






