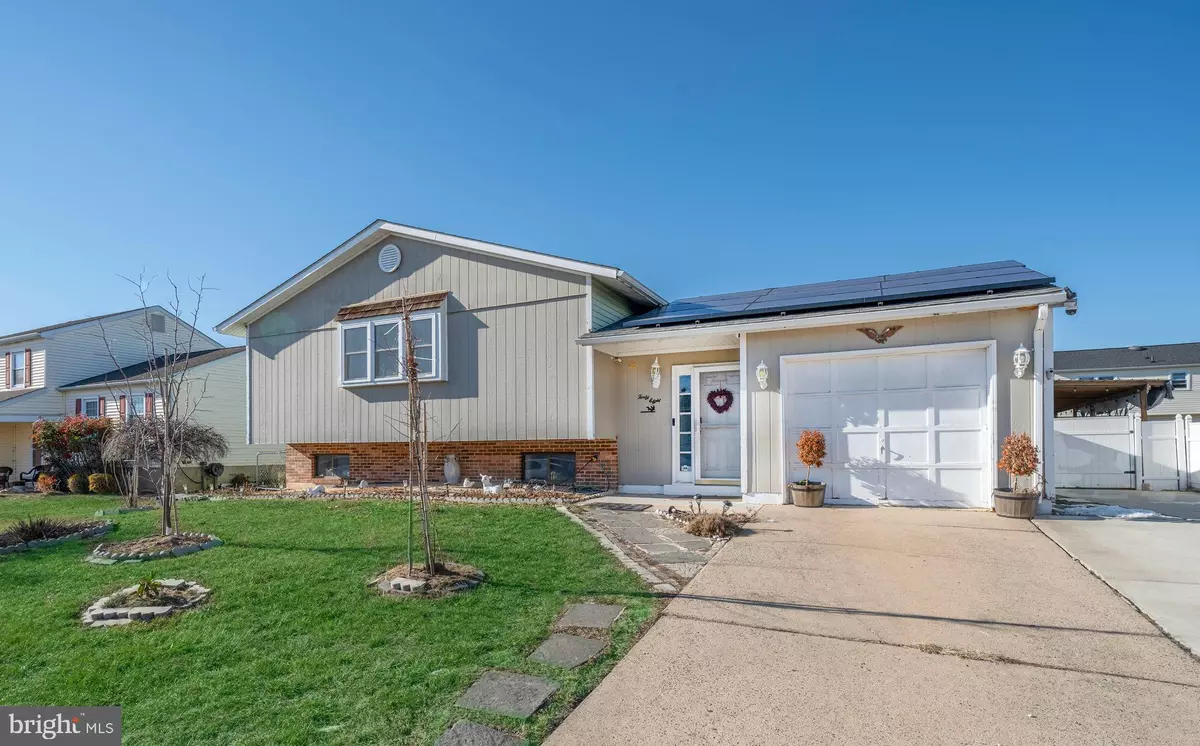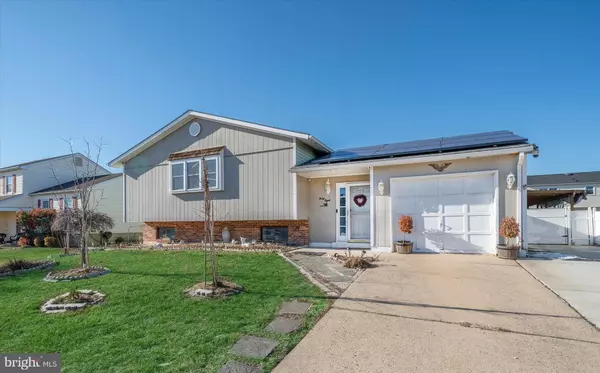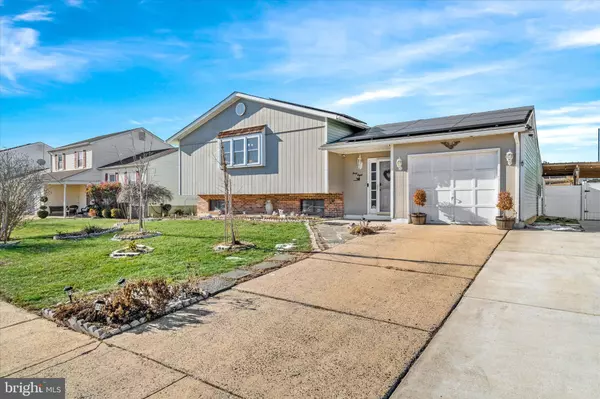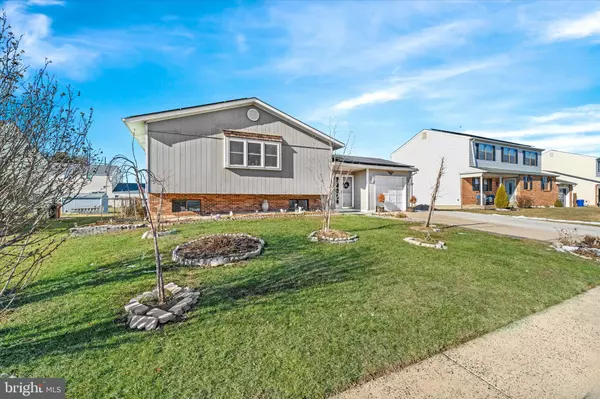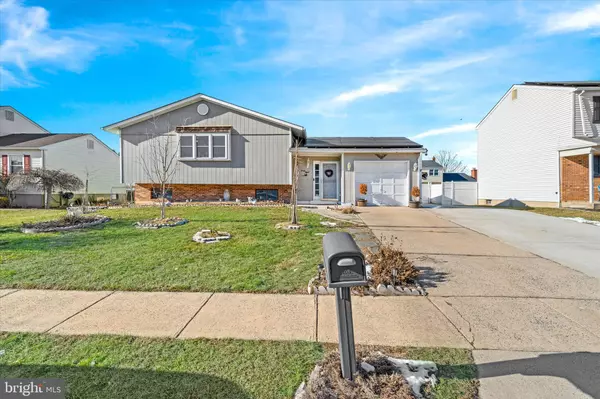4 Beds
2 Baths
2,800 SqFt
4 Beds
2 Baths
2,800 SqFt
Key Details
Property Type Single Family Home
Sub Type Detached
Listing Status Active
Purchase Type For Sale
Square Footage 2,800 sqft
Price per Sqft $144
Subdivision Penn Acres South
MLS Listing ID DENC2074158
Style Other,Raised Ranch/Rambler
Bedrooms 4
Full Baths 2
HOA Y/N N
Abv Grd Liv Area 2,800
Originating Board BRIGHT
Year Built 1982
Annual Tax Amount $2,558
Tax Year 2022
Lot Size 7,405 Sqft
Acres 0.17
Lot Dimensions 70.00 x 105.00
Property Description
Step inside to discover a welcoming foyer that leads to the main living areas. The formal living and dining rooms are perfect for hosting gatherings, while the updated eat-in kitchen features modern appliances and ample cabinet storage for all your culinary essentials.
The upper level boasts three generously sized bedrooms and a full bathroom. On the lower level, you'll find a fourth bedroom, another full bathroom, and a spacious family room complete with a cozy brick fireplace—ideal for relaxing or entertaining.
Outdoor living is a highlight of this home, with a screened-in porch that opens to a patio and a large, level backyard—perfect for enjoying summer evenings or hosting barbecues. Additional features include an attached one-car garage.
This home is equipped with owned solar panels on the roof, providing an energy-efficient benefit. The solar panels that were installed in 2021 are being conveyed in AS IS condition. New homeowners will own system outright.
Located on a 7,405-square-foot lot, 48 Saratoga Drive provides easy access to major routes like 141, Wilmington, and Newark, making commuting a breeze. It's also part of the Colonial School District, served by William Penn High School.
This well-maintained home combines comfort, convenience, and timeless appeal. Don't miss your chance to make it yours!
*Please be advised that this property is located in a geographic area which may result in the buyer being eligible for special grant program. Contact the Listing Agent for details
New Roof 2021 before solar panels were installed. HVAC system replaced in 2017.
Location
State DE
County New Castle
Area New Castle/Red Lion/Del.City (30904)
Zoning NC6.5
Rooms
Other Rooms Living Room, Dining Room, Primary Bedroom, Bedroom 2, Bedroom 3, Kitchen, Family Room, Bedroom 1, Laundry, Bonus Room
Basement Full
Main Level Bedrooms 3
Interior
Interior Features Kitchen - Eat-In
Hot Water Electric
Heating Forced Air
Cooling Central A/C
Flooring Wood, Vinyl, Carpet
Fireplaces Number 1
Fireplaces Type Brick
Inclusions Solar Panels on Roof are conveyed "AS IS" They were turned off as of October 2024. All Appliances are "AS IS"
Furnishings No
Fireplace Y
Heat Source Electric
Laundry Basement
Exterior
Exterior Feature Patio(s), Porch(es)
Parking Features Garage - Front Entry, Inside Access
Garage Spaces 1.0
Water Access N
Roof Type Shingle
Accessibility None
Porch Patio(s), Porch(es)
Attached Garage 1
Total Parking Spaces 1
Garage Y
Building
Lot Description Front Yard, Rear Yard
Story 2
Foundation Block
Sewer Public Sewer
Water Public
Architectural Style Other, Raised Ranch/Rambler
Level or Stories 2
Additional Building Above Grade, Below Grade
New Construction N
Schools
High Schools William Penn
School District Colonial
Others
Pets Allowed Y
Senior Community No
Tax ID 10-025.10-214
Ownership Fee Simple
SqFt Source Assessor
Acceptable Financing Conventional, Cash, FHA, VA
Horse Property N
Listing Terms Conventional, Cash, FHA, VA
Financing Conventional,Cash,FHA,VA
Special Listing Condition Standard
Pets Allowed No Pet Restrictions

"My job is to find and attract mastery-based agents to the office, protect the culture, and make sure everyone is happy! "

