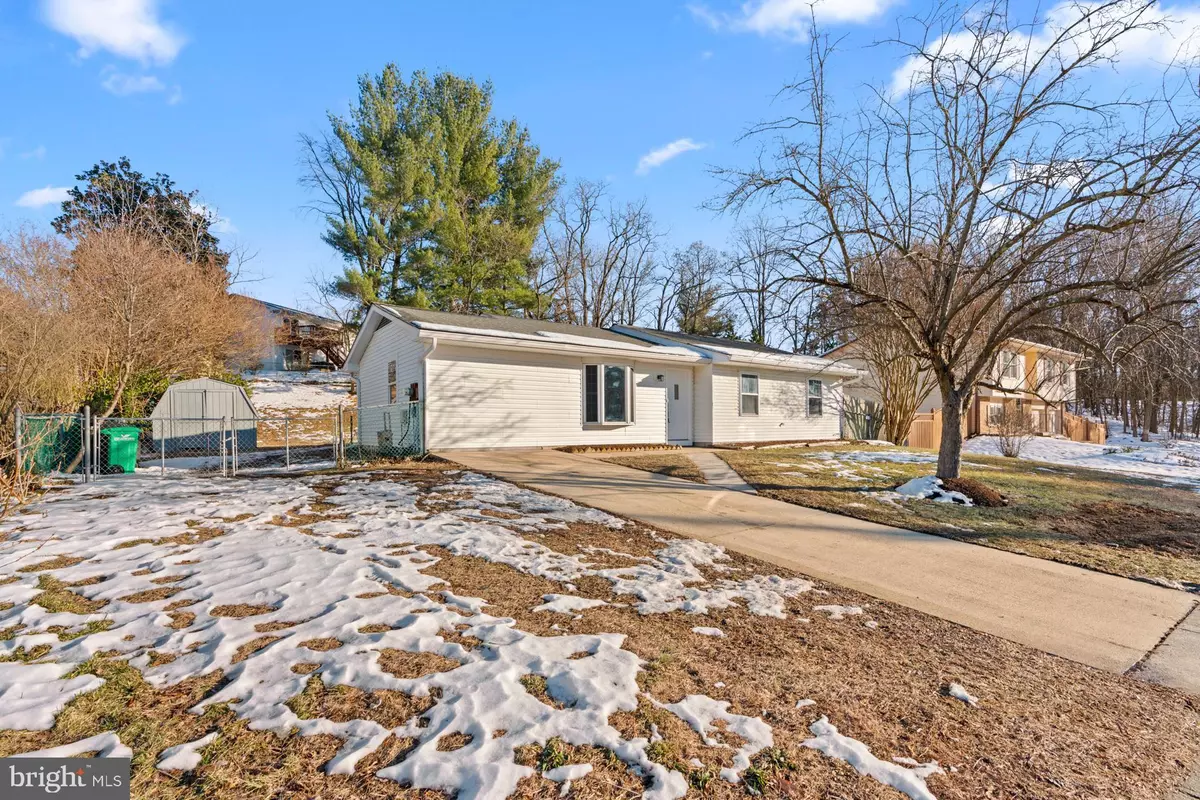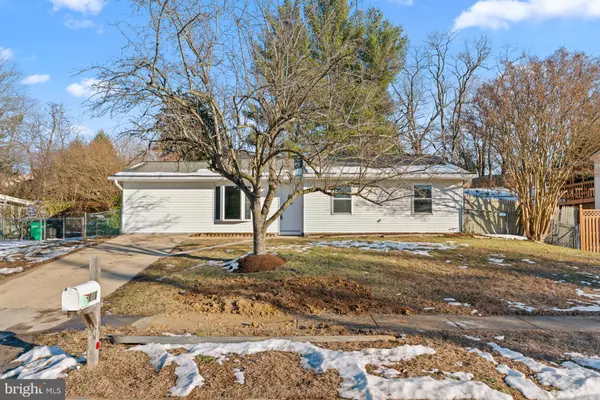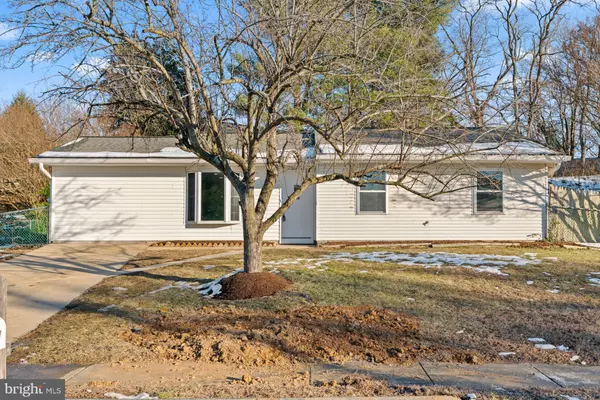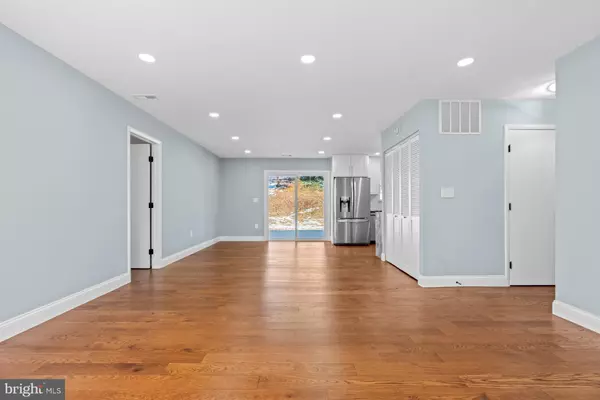4 Beds
2 Baths
1,108 SqFt
4 Beds
2 Baths
1,108 SqFt
Key Details
Property Type Single Family Home
Sub Type Detached
Listing Status Active
Purchase Type For Sale
Square Footage 1,108 sqft
Price per Sqft $370
Subdivision None Available
MLS Listing ID MDPG2138732
Style Ranch/Rambler
Bedrooms 4
Full Baths 2
HOA Y/N N
Abv Grd Liv Area 1,108
Originating Board BRIGHT
Year Built 1980
Annual Tax Amount $4,148
Tax Year 2024
Lot Size 10,625 Sqft
Acres 0.24
Property Description
****
One level, new paint everywhere, fresh landscaping, shed, modern black fixtures, new nest thermostat, doorbell, washer & Dryer, new engineered hardwood throughout, new lighting throughout with most being recessed LED's, new baseboards, new door handles-hinges-door stoppers, decor light panel switches, all new receptacles, registers, and smoke detectors. Practically everything has been modified or replaced. (All recessed Lights are currently set at 5k/Daylight, they are adjustable and can be set to 4K/Natural white or 3k/warm white color light as well)
****
The kitchen has new LG steel appliances, quiet garbage disposal, Carrara-style subway tile backsplash, Viscon white granite, new soft close shaker cabinets equipped with modern cabinet pulls, and independent recessed lights.
****
All Bathrooms have been fully renovated with marble/granite/quartz vanity tops, shaker style vanity, mirrors, duel flush toilets, lighting, new tile, and new faucet/fixtures.
****
The Master Bathroom has Carrara tile featuring marble accent stripe, marble shower flooring with recessed marble/tile shower niche, large shower head with wand, and Grey Madison tile flooring.
****
The main bathroom has a new tub with modern grey Madison tile highlighting a hexagon marble accent stripe and shower niche. The floor is Carrara tile.
****
This house should go fast!!! Check out the video and see for yourself
Location
State MD
County Prince Georges
Zoning RR
Rooms
Other Rooms Living Room, Primary Bedroom, Bedroom 3, Bedroom 4, Kitchen, Laundry, Bathroom 2, Primary Bathroom
Main Level Bedrooms 4
Interior
Interior Features Entry Level Bedroom, Recessed Lighting
Hot Water Electric
Heating Forced Air
Cooling Central A/C
Equipment Microwave, Oven/Range - Electric, Refrigerator, Stainless Steel Appliances, Washer, Dryer, Water Heater, Disposal
Fireplace N
Appliance Microwave, Oven/Range - Electric, Refrigerator, Stainless Steel Appliances, Washer, Dryer, Water Heater, Disposal
Heat Source Electric
Laundry Main Floor, Has Laundry
Exterior
Water Access N
Accessibility None
Garage N
Building
Story 1
Foundation Permanent
Sewer Public Sewer
Water Public
Architectural Style Ranch/Rambler
Level or Stories 1
Additional Building Above Grade, Below Grade
New Construction N
Schools
School District Prince George'S County Public Schools
Others
Senior Community No
Tax ID 17111163369
Ownership Fee Simple
SqFt Source Assessor
Special Listing Condition Standard

"My job is to find and attract mastery-based agents to the office, protect the culture, and make sure everyone is happy! "






