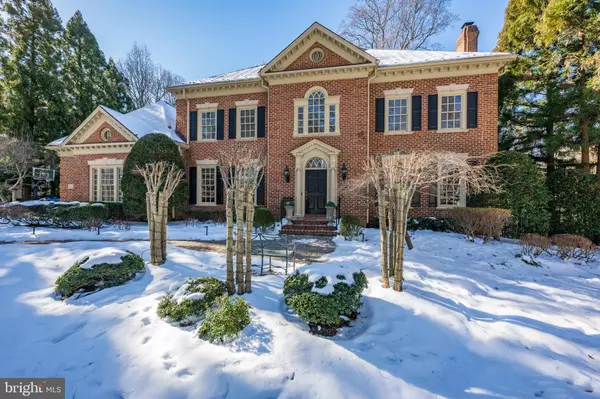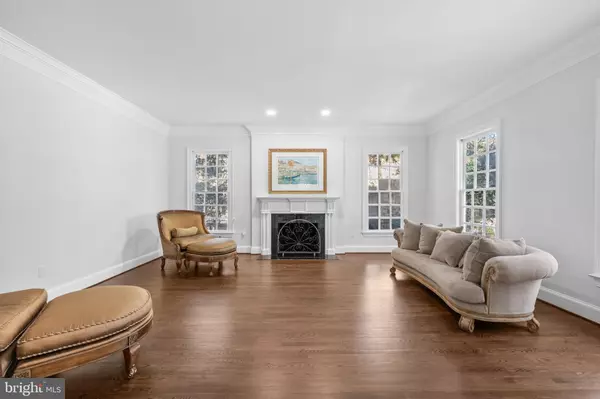6 Beds
8 Baths
8,014 SqFt
6 Beds
8 Baths
8,014 SqFt
Key Details
Property Type Single Family Home
Sub Type Detached
Listing Status Active
Purchase Type For Sale
Square Footage 8,014 sqft
Price per Sqft $424
Subdivision Woodlea Mill
MLS Listing ID VAFX2217432
Style Colonial
Bedrooms 6
Full Baths 6
Half Baths 2
HOA Fees $1,500/ann
HOA Y/N Y
Abv Grd Liv Area 5,514
Originating Board BRIGHT
Year Built 1991
Tax Year 2024
Lot Size 0.718 Acres
Acres 0.72
Property Description
Step into the grand two-story foyer and be welcomed by a spacious family room featuring a stunning stone fireplace. The newly designed kitchen and modernized baths add a contemporary flair, making this home as functional as it is beautiful.
Upstairs, you'll find four generously sized en-suite bedrooms, including a luxurious primary suite with a sitting area, a spa-like new bath, a walk-in closet, and a dressing area.
The walkout lower level provides even more space, featuring an additional bedroom, a full bath, an exercise room, and a bar within a large recreation room—perfect for hosting gatherings or unwinding.
Outside, the breathtaking backyard is an entertainer's dream, complete with a sparkling pool, expansive deck, patios, and meticulously manicured gardens enhanced by a sprinkler irrigation system.
This rare gem won't last long. Don't miss!
Location
State VA
County Fairfax
Zoning RESIDENTIAL
Rooms
Other Rooms Living Room, Dining Room, Primary Bedroom, Sitting Room, Bedroom 2, Bedroom 3, Bedroom 4, Bedroom 5, Kitchen, Game Room, Family Room, Den, Study, Laundry, Storage Room, Utility Room
Basement Rear Entrance, Fully Finished, Walkout Level, Connecting Stairway, Daylight, Partial, Heated, Interior Access, Outside Entrance
Interior
Interior Features Dining Area, Bathroom - Walk-In Shower, Breakfast Area, Built-Ins, Butlers Pantry, Family Room Off Kitchen, Formal/Separate Dining Room, Kitchen - Gourmet, Primary Bath(s), Walk-in Closet(s), Wood Floors, Wet/Dry Bar, Carpet
Hot Water Natural Gas
Heating Central, Zoned
Cooling Central A/C, Zoned
Fireplaces Number 3
Fireplaces Type Stone, Brick
Equipment Cooktop, Dishwasher, Disposal, Exhaust Fan, Humidifier, Oven - Double, Refrigerator, Built-In Microwave, Washer - Front Loading, Dryer - Front Loading
Fireplace Y
Appliance Cooktop, Dishwasher, Disposal, Exhaust Fan, Humidifier, Oven - Double, Refrigerator, Built-In Microwave, Washer - Front Loading, Dryer - Front Loading
Heat Source Natural Gas
Laundry Main Floor
Exterior
Exterior Feature Patio(s), Deck(s)
Parking Features Garage Door Opener, Additional Storage Area
Garage Spaces 3.0
Fence Rear
Pool In Ground
Water Access N
Roof Type Shake
Accessibility Other
Porch Patio(s), Deck(s)
Attached Garage 3
Total Parking Spaces 3
Garage Y
Building
Lot Description Landscaping, No Thru Street, Partly Wooded
Story 3
Foundation Other
Sewer Public Sewer
Water Public
Architectural Style Colonial
Level or Stories 3
Additional Building Above Grade, Below Grade
New Construction N
Schools
Elementary Schools Spring Hill
Middle Schools Cooper
High Schools Langley
School District Fairfax County Public Schools
Others
Senior Community No
Tax ID 0203 21 0051
Ownership Fee Simple
SqFt Source Assessor
Special Listing Condition Standard

"My job is to find and attract mastery-based agents to the office, protect the culture, and make sure everyone is happy! "






