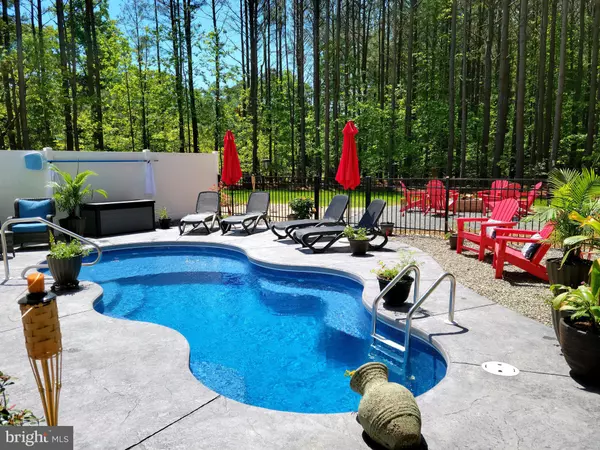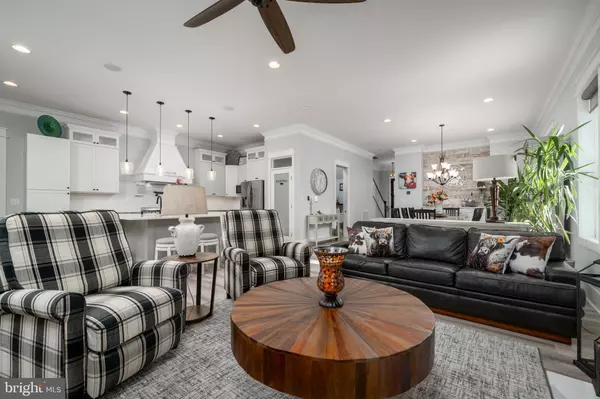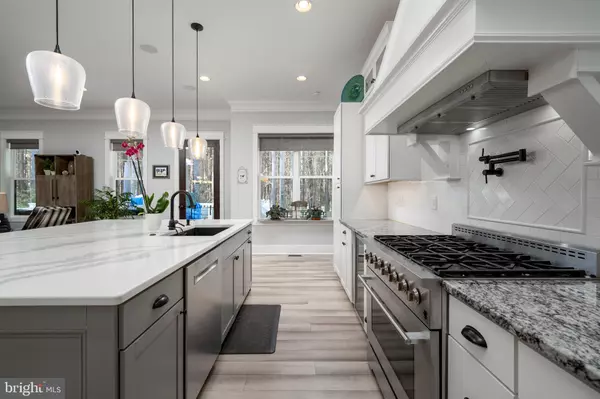5 Beds
4 Baths
3,039 SqFt
5 Beds
4 Baths
3,039 SqFt
Key Details
Property Type Single Family Home
Sub Type Detached
Listing Status Coming Soon
Purchase Type For Sale
Square Footage 3,039 sqft
Price per Sqft $312
Subdivision Oak Crest Pond
MLS Listing ID DESU2076890
Style Contemporary,Craftsman
Bedrooms 5
Full Baths 3
Half Baths 1
HOA Fees $350/ann
HOA Y/N Y
Abv Grd Liv Area 3,039
Originating Board BRIGHT
Year Built 2020
Annual Tax Amount $1,875
Tax Year 2024
Lot Size 0.780 Acres
Acres 0.78
Lot Dimensions 175.00 x 187.00
Property Description
Location
State DE
County Sussex
Area Indian River Hundred (31008)
Zoning AR-1
Rooms
Other Rooms Living Room, Dining Room, Primary Bedroom, Kitchen, Laundry, Recreation Room, Primary Bathroom, Full Bath, Half Bath, Additional Bedroom
Main Level Bedrooms 2
Interior
Interior Features Dining Area, Entry Level Bedroom, Floor Plan - Open, Kitchen - Gourmet, Kitchen - Island, Primary Bath(s), Pantry, Recessed Lighting, Upgraded Countertops, Walk-in Closet(s), Wood Floors, Other, Bathroom - Soaking Tub, Ceiling Fan(s), Family Room Off Kitchen, Store/Office
Hot Water Propane
Heating Heat Pump - Gas BackUp
Cooling Central A/C
Flooring Hardwood, Tile/Brick
Fireplaces Number 1
Inclusions 3 Flat Screen TVs, Outdoor Shed, Solar Panels (owned)
Equipment Dishwasher, Disposal, Dryer, Oven/Range - Gas, Refrigerator, Stainless Steel Appliances, Range Hood, Washer, Six Burner Stove, Microwave
Fireplace Y
Appliance Dishwasher, Disposal, Dryer, Oven/Range - Gas, Refrigerator, Stainless Steel Appliances, Range Hood, Washer, Six Burner Stove, Microwave
Heat Source Electric
Laundry Upper Floor
Exterior
Exterior Feature Balcony, Porch(es), Patio(s), Deck(s)
Parking Features Garage - Side Entry
Garage Spaces 2.0
Pool In Ground
Water Access N
View Garden/Lawn, Trees/Woods
Roof Type Architectural Shingle
Accessibility None
Porch Balcony, Porch(es), Patio(s), Deck(s)
Attached Garage 2
Total Parking Spaces 2
Garage Y
Building
Lot Description Front Yard, Landscaping, Rear Yard, Backs to Trees, Pond
Story 2
Foundation Crawl Space, Slab
Sewer Gravity Sept Fld
Water Public, Well
Architectural Style Contemporary, Craftsman
Level or Stories 2
Additional Building Above Grade, Below Grade
Structure Type 9'+ Ceilings,Cathedral Ceilings
New Construction N
Schools
Elementary Schools Milton
Middle Schools Mariner
High Schools Cape Henlopen
School District Cape Henlopen
Others
Senior Community No
Tax ID 234-05.00-177.00
Ownership Fee Simple
SqFt Source Assessor
Acceptable Financing Cash, Conventional, Other
Listing Terms Cash, Conventional, Other
Financing Cash,Conventional,Other
Special Listing Condition Standard

"My job is to find and attract mastery-based agents to the office, protect the culture, and make sure everyone is happy! "






