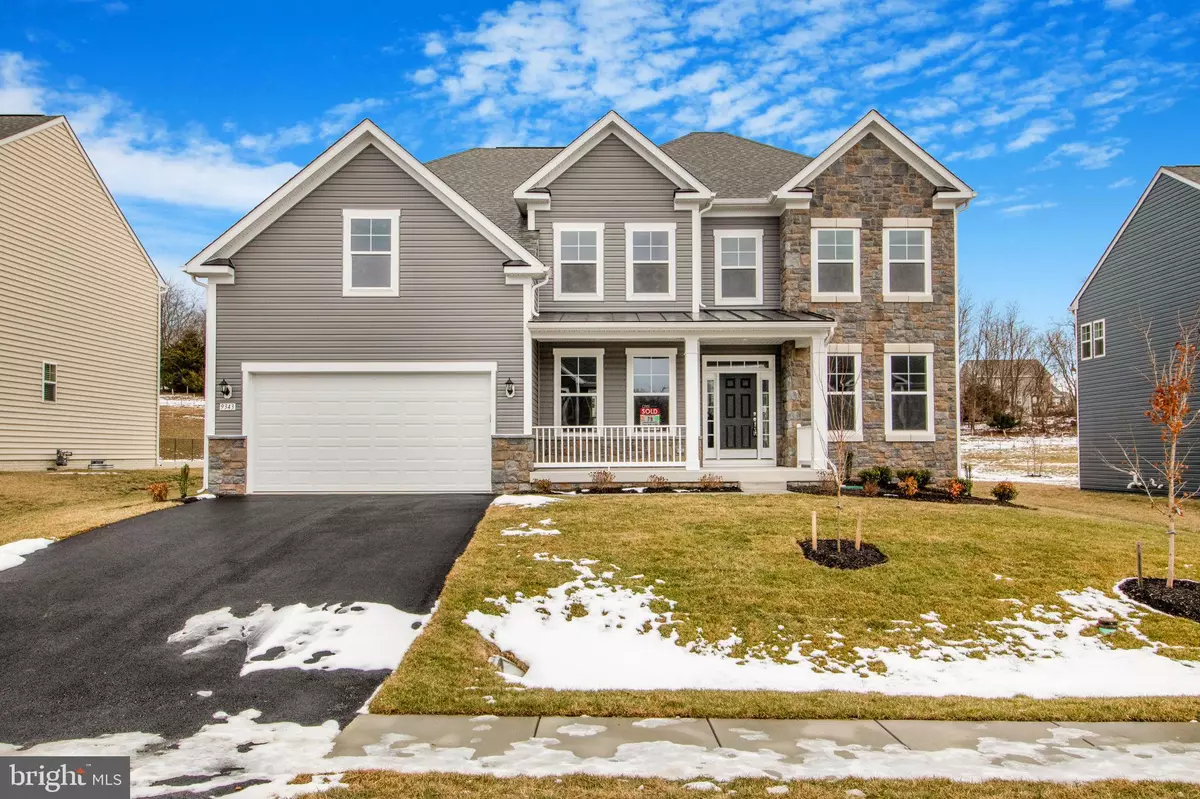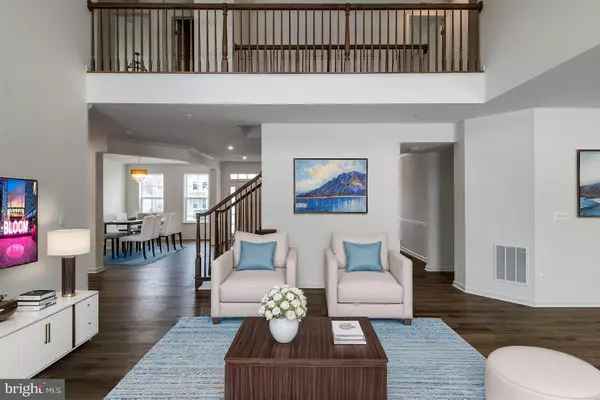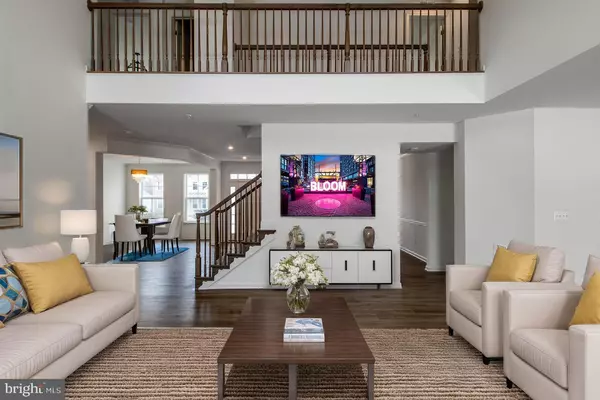4 Beds
3 Baths
3,483 SqFt
4 Beds
3 Baths
3,483 SqFt
Key Details
Property Type Single Family Home
Sub Type Detached
Listing Status Active
Purchase Type For Sale
Square Footage 3,483 sqft
Price per Sqft $200
Subdivision Westfields
MLS Listing ID MDWA2026606
Style Colonial
Bedrooms 4
Full Baths 2
Half Baths 1
HOA Fees $656/ann
HOA Y/N Y
Abv Grd Liv Area 3,483
Originating Board BRIGHT
Year Built 2024
Annual Tax Amount $4,646
Tax Year 2024
Lot Size 0.257 Acres
Acres 0.26
Property Description
This is your chance to own a home with a story. Built as a forever family retreat for an active-duty military family, plans changed unexpectedly due to an injury sustained during service. While the home has never been occupied, it was crafted with love and intention, and the sellers are highly motivated to pass it on to someone who will cherish it. This home offers more than just a place to live—it's an opportunity to create a wonderful new chapter in your life.
Situated in the prestigious Westfield neighborhood, 9343 Alloway Drive represents the best of suburban living. It's a slice of small-town Americana nestled near the rugged mountains and picturesque country landscapes of Western Maryland. Here, you'll find the perfect balance of peace, community, and accessibility, all within 65 miles of Washington, DC—an easy drive of just under an hour. This property combines the tranquility of a rural retreat with the vibrancy of a thriving, well-connected community.
A Home That Welcomes and Wows
Step through the dramatic foyer, and you'll immediately be struck by the elegance and practicality of the design. The main level offers a formal dining room with upgraded lighting and a sun-filled living room that invites you to linger. The heart of the home is the two-story family room, complete with a stunning stacked-stone fireplace that sets the tone for cozy evenings and lively gatherings. Adjacent, the oversized country kitchen is a chef's paradise, boasting GE stainless steel appliances, an expansive chef's island, and upgraded 42-inch solid wood cabinets. Additionally, the main level features a versatile bonus room—perfect as a home office, library, or first-floor bedroom—and a convenient powder room for guests.
Space to Relax, Expand, and Thrive
Upstairs, the second floor promises a retreat-like experience. A dramatic overlook floods the family room with natural light, creating an airy and inviting ambiance. Three spacious bedrooms, a thoughtfully designed family bathroom, and a centrally located laundry room cater to modern living. The crown jewel of this level is the primary suite, accessible through elegant double doors. This private sanctuary features lush carpeting, an abundance of natural light, and a spa-like ensuite with an oversized two-person soaking tub, a separate steam shower, and a dual-sink vanity.
The nearly 4,000 sq. ft. of finished space is only the beginning. The full-length lower level is a blank canvas, ready to be transformed into your dream space. With the addition of a finished basement, this home can become an entertainer's paradise, offering over 5,000 sq. ft. of luxurious living space. Whether you envision additional bedrooms, a home theater, a wine cellar, or a grand recreation room, the possibilities are endless. A pre-planned full bathroom adds convenience and value to this customizable area.
With its elevated stone-front façade, oversized two-car garage, and a location just steps from walking trails, tennis courts, and a community pool, this home is as beautiful as it is functional. Combine the tranquil lifestyle of Westfield with the ease of being under an hour from some of Maryland's most vibrant hubs, and you have the perfect place to call home. Don't miss this extraordinary opportunity—schedule your private tour today!
Location
State MD
County Washington
Zoning RT
Rooms
Basement Walkout Stairs, Drain, Daylight, Full, Connecting Stairway, Full, Interior Access, Unfinished, Windows, Other
Main Level Bedrooms 1
Interior
Interior Features Bathroom - Jetted Tub, Bathroom - Soaking Tub, Bathroom - Stall Shower, Bathroom - Tub Shower, Bathroom - Walk-In Shower, Breakfast Area, Built-Ins, Carpet, Dining Area, Entry Level Bedroom, Family Room Off Kitchen, Floor Plan - Open, Formal/Separate Dining Room, Kitchen - Country, Kitchen - Eat-In, Kitchen - Gourmet, Kitchen - Island, Kitchen - Table Space, Pantry, Primary Bath(s), Recessed Lighting, Sprinkler System, Wainscotting, Walk-in Closet(s), Wood Floors, Other
Hot Water Natural Gas
Heating Central
Cooling Central A/C
Flooring Carpet, Hardwood, Ceramic Tile, Concrete
Fireplaces Number 1
Fireplaces Type Gas/Propane, Heatilator, Mantel(s), Stone
Equipment Built-In Microwave, Built-In Range, Dishwasher, Disposal, Energy Efficient Appliances, ENERGY STAR Dishwasher, ENERGY STAR Refrigerator, ENERGY STAR Freezer, Exhaust Fan, Icemaker, Microwave, Oven - Self Cleaning, Oven/Range - Electric, Range Hood, Refrigerator, Six Burner Stove, Stainless Steel Appliances, Stove
Furnishings No
Fireplace Y
Window Features Energy Efficient,ENERGY STAR Qualified,Double Pane,Double Hung,Low-E,Sliding
Appliance Built-In Microwave, Built-In Range, Dishwasher, Disposal, Energy Efficient Appliances, ENERGY STAR Dishwasher, ENERGY STAR Refrigerator, ENERGY STAR Freezer, Exhaust Fan, Icemaker, Microwave, Oven - Self Cleaning, Oven/Range - Electric, Range Hood, Refrigerator, Six Burner Stove, Stainless Steel Appliances, Stove
Heat Source Natural Gas
Exterior
Parking Features Garage Door Opener, Inside Access, Oversized
Garage Spaces 6.0
Water Access N
Roof Type Composite,Architectural Shingle
Accessibility 2+ Access Exits
Attached Garage 2
Total Parking Spaces 6
Garage Y
Building
Story 2
Foundation Concrete Perimeter, Block, Permanent
Sewer Public Sewer
Water Public
Architectural Style Colonial
Level or Stories 2
Additional Building Above Grade, Below Grade
Structure Type 9'+ Ceilings,High,2 Story Ceilings,Paneled Walls,Dry Wall
New Construction Y
Schools
School District Washington County Public Schools
Others
Pets Allowed Y
Senior Community No
Tax ID 2210066137
Ownership Fee Simple
SqFt Source Assessor
Special Listing Condition Standard
Pets Allowed No Pet Restrictions

"My job is to find and attract mastery-based agents to the office, protect the culture, and make sure everyone is happy! "






