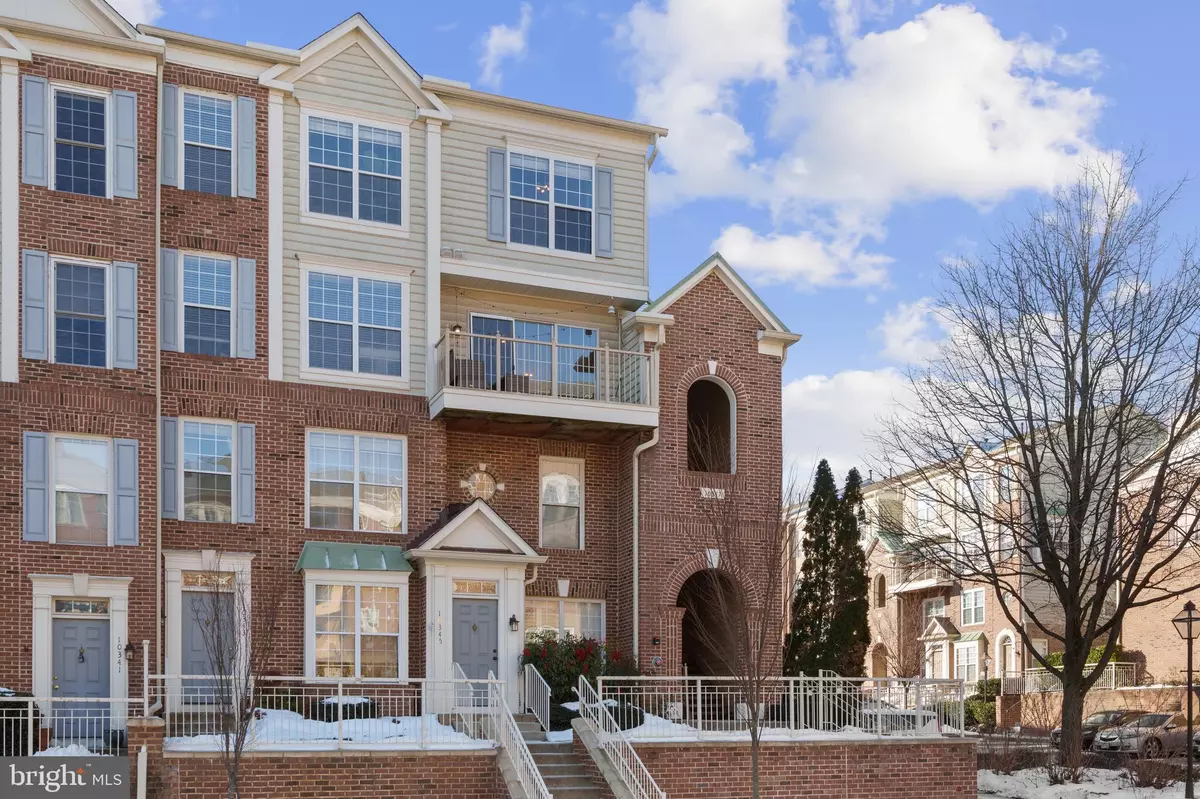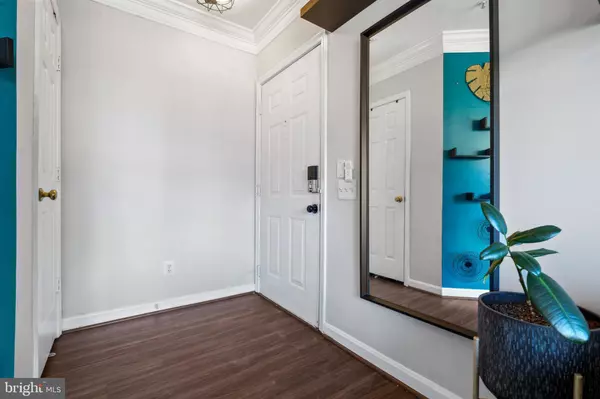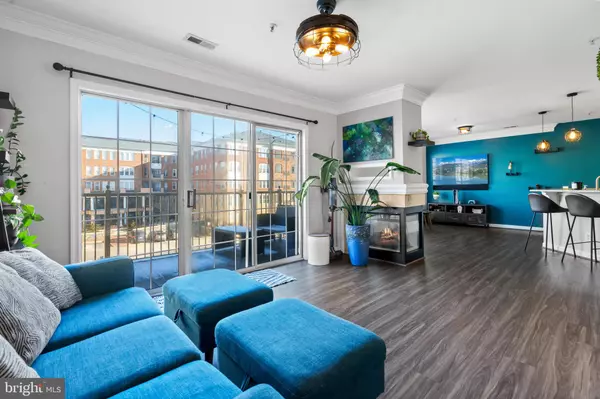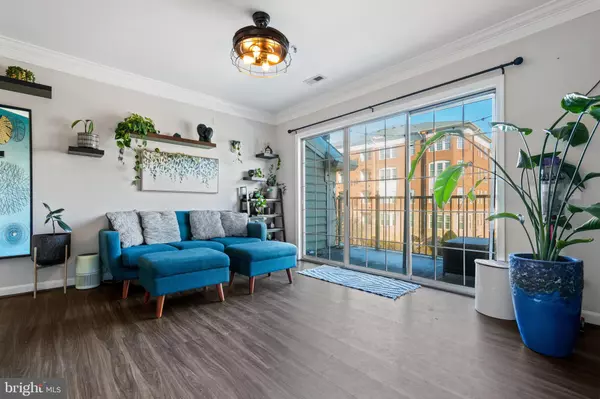2 Beds
3 Baths
1,142 SqFt
2 Beds
3 Baths
1,142 SqFt
Key Details
Property Type Condo
Sub Type Condo/Co-op
Listing Status Under Contract
Purchase Type For Sale
Square Footage 1,142 sqft
Price per Sqft $402
Subdivision The Crossings
MLS Listing ID VAFC2005650
Style Traditional
Bedrooms 2
Full Baths 2
Half Baths 1
Condo Fees $435/mo
HOA Y/N N
Abv Grd Liv Area 1,142
Originating Board BRIGHT
Year Built 1995
Annual Tax Amount $4,090
Tax Year 2024
Property Description
Upstairs, you'll find two generously sized bedrooms, each with a walk-in closet and a private full bath. A full-size washer and dryer are conveniently located in the hallway on the bedroom level.
Unassigned parking is available in the lot next to the building, providing easy access for both residents and visitors. Recent updates include LVP flooring, a hot water heater, and a dishwasher.
Enjoy the vibrant lifestyle of Fairfax City in this lovely home!
Location
State VA
County Fairfax City
Zoning PD-M
Rooms
Other Rooms Living Room, Dining Room, Bedroom 2, Kitchen, Bedroom 1
Interior
Interior Features Ceiling Fan(s), Combination Kitchen/Dining, Floor Plan - Open, Kitchen - Galley, Walk-in Closet(s), Window Treatments
Hot Water Electric
Heating Forced Air
Cooling Central A/C
Flooring Luxury Vinyl Plank, Hardwood
Fireplaces Number 1
Fireplaces Type Double Sided, Gas/Propane
Equipment Built-In Microwave, Dishwasher, Disposal, Refrigerator, Washer, Dryer, Stove
Fireplace Y
Window Features Screens
Appliance Built-In Microwave, Dishwasher, Disposal, Refrigerator, Washer, Dryer, Stove
Heat Source Natural Gas
Laundry Upper Floor, Dryer In Unit, Washer In Unit
Exterior
Garage Spaces 2.0
Amenities Available Common Grounds
Water Access N
Accessibility None
Total Parking Spaces 2
Garage N
Building
Story 2
Unit Features Garden 1 - 4 Floors
Sewer Public Sewer
Water Public
Architectural Style Traditional
Level or Stories 2
Additional Building Above Grade, Below Grade
New Construction N
Schools
Elementary Schools Daniels Run
High Schools Fairfax
School District Fairfax County Public Schools
Others
Pets Allowed Y
HOA Fee Include Common Area Maintenance,Sewer,Water,Trash,Ext Bldg Maint,Management,Reserve Funds,Snow Removal
Senior Community No
Tax ID 57 4 10 A 058
Ownership Condominium
Special Listing Condition Standard
Pets Allowed Cats OK, Dogs OK, Number Limit

"My job is to find and attract mastery-based agents to the office, protect the culture, and make sure everyone is happy! "






