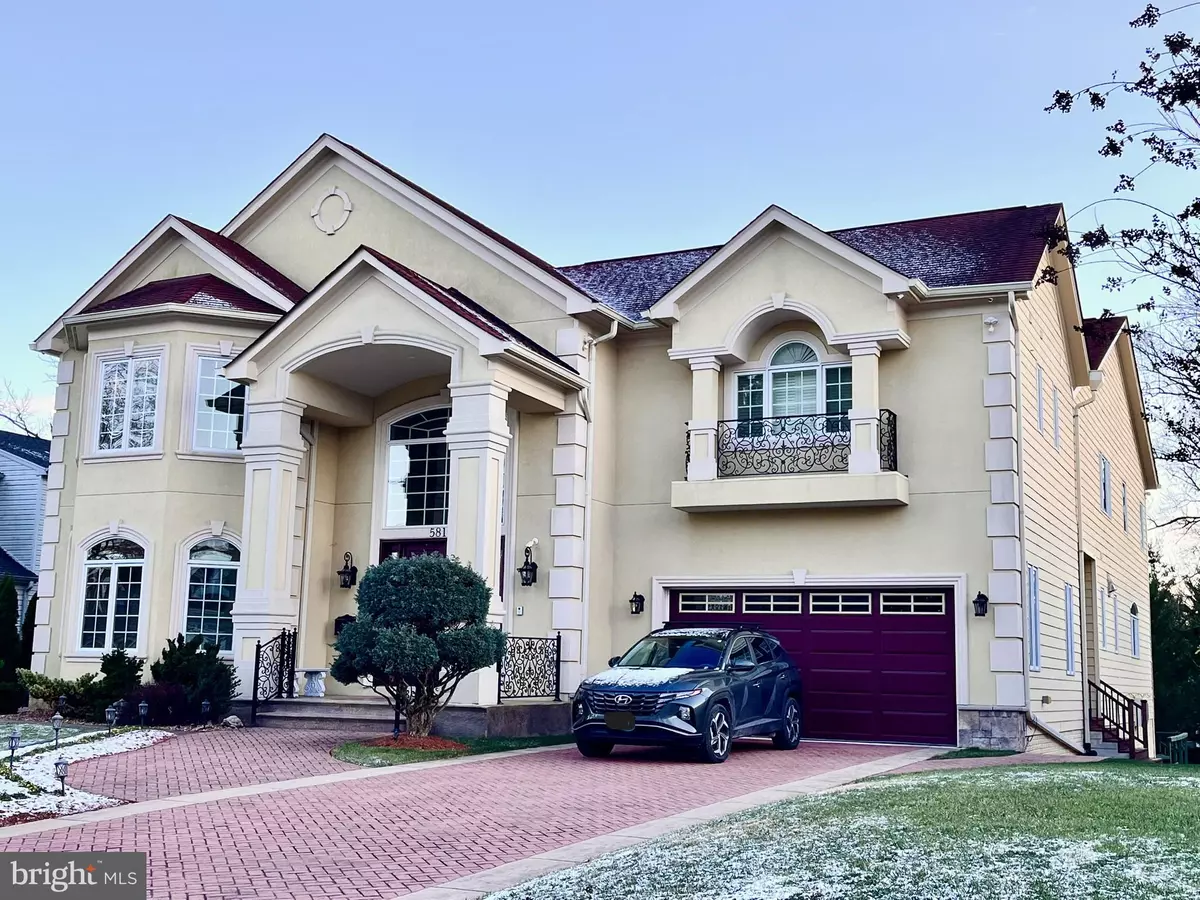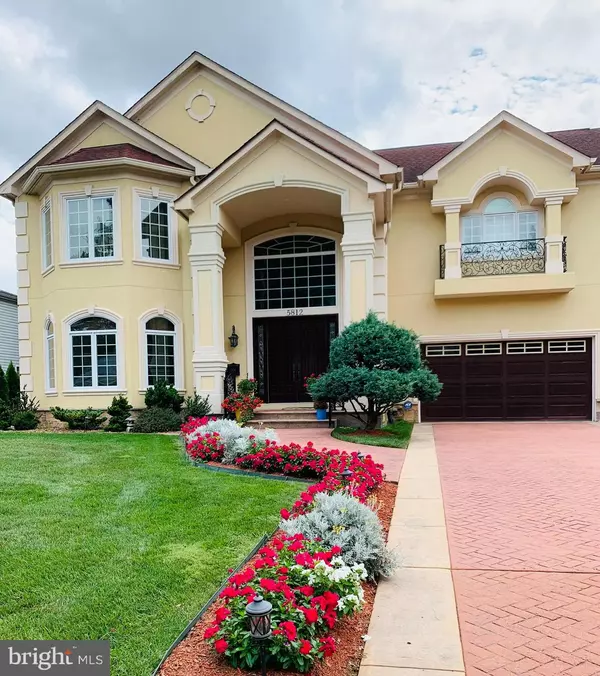5 Beds
8 Baths
11,880 SqFt
5 Beds
8 Baths
11,880 SqFt
Key Details
Property Type Single Family Home
Sub Type Detached
Listing Status Coming Soon
Purchase Type For Sale
Square Footage 11,880 sqft
Price per Sqft $294
Subdivision Lone Oak
MLS Listing ID MDMC2162684
Style Traditional
Bedrooms 5
Full Baths 5
Half Baths 3
HOA Y/N N
Abv Grd Liv Area 8,280
Originating Board BRIGHT
Year Built 2007
Annual Tax Amount $27,719
Tax Year 2024
Lot Size 0.345 Acres
Acres 0.35
Property Description
Upon entering the expansive front foyer, you are immediately struck by the intricate attention to detail and sophisticated elegance of the interior. The centerpiece of the foyer is a Renaissance-inspired hand-painted dome ceiling, adorned with wispy clouds and angelic figures. The tile flooring leads to a sweeping curved staircase crafted from rich wood and adorned with intricate wrought-iron railings, perfectly complementing the home's classical architectural style. Ascending the staircase, you reach a second-level foyer illuminated by natural light streaming through the picture window above the grand front door. A second hand-painted dome ceiling adds an artistic touch to the space while offering a view of the expansive great room below.
The main-level foyer opens into a breathtaking great room featuring 20-foot floor-to-ceiling windows, a gas fireplace framed by a dramatic floor-to-ceiling stone chimney breast, and polished natural cherry wood flooring. This grand space seamlessly transitions into a gourmet kitchen designed with both functionality and entertaining in mind. The kitchen's centerpiece is a three-level Brazilian granite island with seating for three, beautifully contrasted by terracotta-tiled flooring. The space is outfitted with furniture-grade inset cabinetry, luxurious Brazilian granite countertops, and high-end Thermador appliances, including a refrigerator, wall ovens, and an island cooktop—a testament to impeccable craftsmanship and attention to detail.
Adjacent to the main kitchen is a fully equipped scullery kitchen, perfect for food preparation, catering, and additional storage. This secondary kitchen includes a commercial-grade BlueStar gas cooktop with a built-in hibachi, a powerful commercial-grade range hood, a spacious side-by-side refrigerator, and a secondary sink for added convenience.
The private rear yard is a serene retreat, featuring a large Trex deck that overlooks a meticulously maintained 1,200 s/f herb and vegetable garden. Complete with its own drainage system and ambient barn-style lighting, the garden exemplifies both practicality and beauty, making it the perfect outdoor space for relaxation or entertaining.
This home masterfully combines classical design elements with modern luxury, creating an unparalleled living experience in one of Bethesda's most desirable neighborhoods.
Location
State MD
County Montgomery
Zoning R60
Rooms
Basement Connecting Stairway, Full, Fully Finished, Heated, Outside Entrance, Walkout Level, Windows
Interior
Interior Features 2nd Kitchen, Attic, Attic/House Fan, Bathroom - Jetted Tub, Bathroom - Walk-In Shower, Built-Ins, Butlers Pantry, Ceiling Fan(s), Central Vacuum, Combination Kitchen/Dining, Combination Kitchen/Living, Combination Dining/Living, Crown Moldings, Curved Staircase, Elevator, Family Room Off Kitchen, Floor Plan - Open, Kitchen - Eat-In, Kitchen - Gourmet, Kitchen - Island, Kitchen - Table Space, Pantry, Primary Bath(s), Recessed Lighting, Sauna, Sound System, Sprinkler System, Upgraded Countertops, Walk-in Closet(s), Window Treatments, Wood Floors
Hot Water Natural Gas
Heating Central, Forced Air, Heat Pump(s), Zoned
Cooling Central A/C, Heat Pump(s), Attic Fan
Fireplaces Number 4
Fireplaces Type Fireplace - Glass Doors, Gas/Propane, Marble, Stone
Equipment Central Vacuum, Built-In Range, Cooktop, Cooktop - Down Draft, Dishwasher, Disposal, Dryer - Electric, Dryer - Front Loading, Exhaust Fan, Extra Refrigerator/Freezer, Icemaker, Indoor Grill, Oven - Double, Oven - Self Cleaning, Oven - Wall, Oven/Range - Gas, Range Hood, Refrigerator, Stainless Steel Appliances, Stove, Washer - Front Loading, Water Heater
Fireplace Y
Window Features Energy Efficient,Insulated
Appliance Central Vacuum, Built-In Range, Cooktop, Cooktop - Down Draft, Dishwasher, Disposal, Dryer - Electric, Dryer - Front Loading, Exhaust Fan, Extra Refrigerator/Freezer, Icemaker, Indoor Grill, Oven - Double, Oven - Self Cleaning, Oven - Wall, Oven/Range - Gas, Range Hood, Refrigerator, Stainless Steel Appliances, Stove, Washer - Front Loading, Water Heater
Heat Source Natural Gas
Laundry Main Floor
Exterior
Exterior Feature Deck(s)
Parking Features Garage - Front Entry, Garage Door Opener, Inside Access
Garage Spaces 2.0
Utilities Available Cable TV
Water Access N
Accessibility 2+ Access Exits, Elevator, Level Entry - Main
Porch Deck(s)
Attached Garage 2
Total Parking Spaces 2
Garage Y
Building
Lot Description Front Yard, Level, Rear Yard
Story 3
Foundation Slab, Passive Radon Mitigation
Sewer Public Sewer
Water Public
Architectural Style Traditional
Level or Stories 3
Additional Building Above Grade, Below Grade
New Construction N
Schools
School District Montgomery County Public Schools
Others
Senior Community No
Tax ID 160700673217
Ownership Fee Simple
SqFt Source Assessor
Security Features Carbon Monoxide Detector(s),Exterior Cameras,Security System,Smoke Detector,Sprinkler System - Indoor
Special Listing Condition Standard

"My job is to find and attract mastery-based agents to the office, protect the culture, and make sure everyone is happy! "


