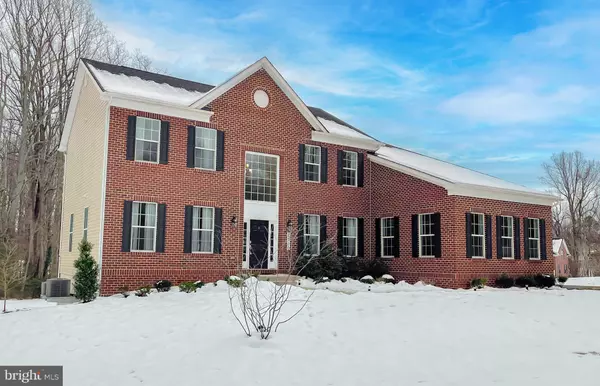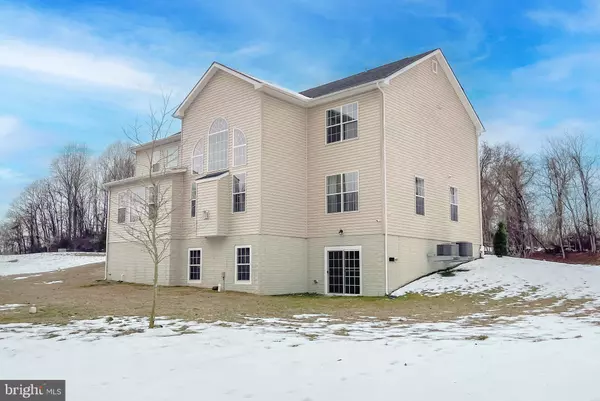5 Beds
3 Baths
4,416 SqFt
5 Beds
3 Baths
4,416 SqFt
Key Details
Property Type Single Family Home
Sub Type Detached
Listing Status Active
Purchase Type For Sale
Square Footage 4,416 sqft
Price per Sqft $193
Subdivision Garretts Chance
MLS Listing ID MDPG2137440
Style Colonial
Bedrooms 5
Full Baths 2
Half Baths 1
HOA Fees $300/qua
HOA Y/N Y
Abv Grd Liv Area 4,416
Originating Board BRIGHT
Year Built 2022
Annual Tax Amount $9,767
Tax Year 2024
Lot Size 3.420 Acres
Acres 3.42
Property Description
Location
State MD
County Prince Georges
Zoning AG
Rooms
Basement Unfinished, Rough Bath Plumb, Full, Heated, Interior Access, Outside Entrance, Rear Entrance, Space For Rooms, Walkout Level, Windows
Main Level Bedrooms 1
Interior
Interior Features Bathroom - Soaking Tub, Bathroom - Walk-In Shower, Breakfast Area, Carpet, Chair Railings, Combination Kitchen/Living, Crown Moldings, Dining Area, Double/Dual Staircase, Family Room Off Kitchen, Floor Plan - Open, Formal/Separate Dining Room, Kitchen - Gourmet, Kitchen - Island, Pantry, Recessed Lighting, Upgraded Countertops, Walk-in Closet(s), Window Treatments
Hot Water Electric
Heating Central
Cooling Central A/C, Heat Pump(s)
Flooring Carpet, Ceramic Tile, Luxury Vinyl Plank, Rough-In, Other
Fireplaces Number 1
Fireplaces Type Gas/Propane, Mantel(s)
Equipment Built-In Microwave, Cooktop, Dishwasher, Dryer, Exhaust Fan, Oven - Double, Oven - Wall, Refrigerator, Stainless Steel Appliances, Washer, Water Heater
Fireplace Y
Window Features Insulated,Screens,Vinyl Clad,Atrium
Appliance Built-In Microwave, Cooktop, Dishwasher, Dryer, Exhaust Fan, Oven - Double, Oven - Wall, Refrigerator, Stainless Steel Appliances, Washer, Water Heater
Heat Source Propane - Leased
Laundry Dryer In Unit, Main Floor, Washer In Unit
Exterior
Parking Features Garage - Side Entry, Garage Door Opener, Inside Access
Garage Spaces 7.0
Water Access N
Roof Type Shingle
Accessibility None
Attached Garage 3
Total Parking Spaces 7
Garage Y
Building
Lot Description Backs to Trees, Corner, Front Yard, No Thru Street, Partly Wooded, Rear Yard, SideYard(s)
Story 3
Foundation Permanent
Sewer On Site Septic
Water Well
Architectural Style Colonial
Level or Stories 3
Additional Building Above Grade, Below Grade
Structure Type 2 Story Ceilings,9'+ Ceilings,High
New Construction N
Schools
Elementary Schools Baden
Middle Schools Gwynn Park
High Schools Gwynn Park
School District Prince George'S County Public Schools
Others
Senior Community No
Tax ID 17083713740
Ownership Fee Simple
SqFt Source Assessor
Security Features Carbon Monoxide Detector(s),Smoke Detector,Security System
Special Listing Condition Standard

"My job is to find and attract mastery-based agents to the office, protect the culture, and make sure everyone is happy! "






