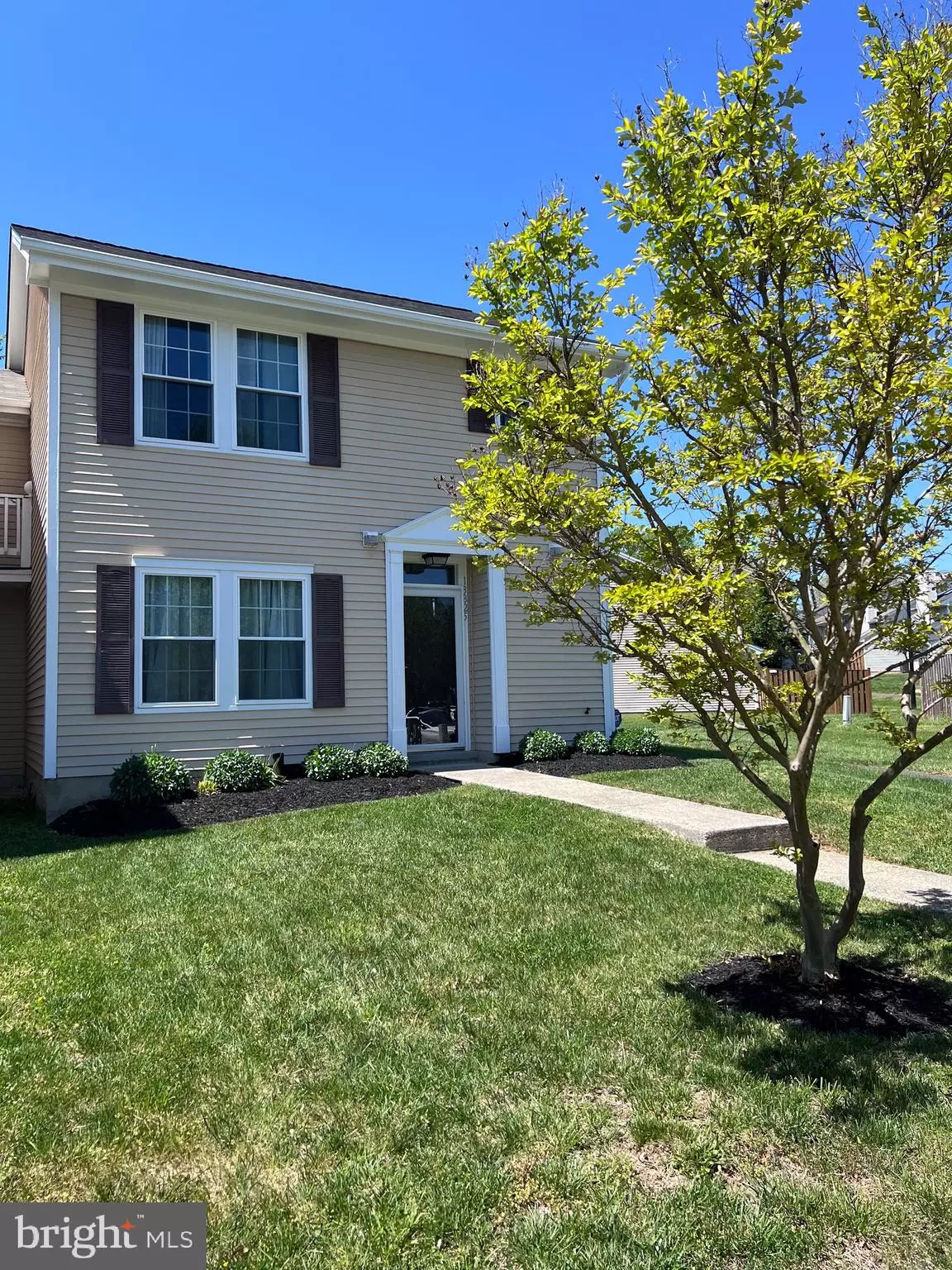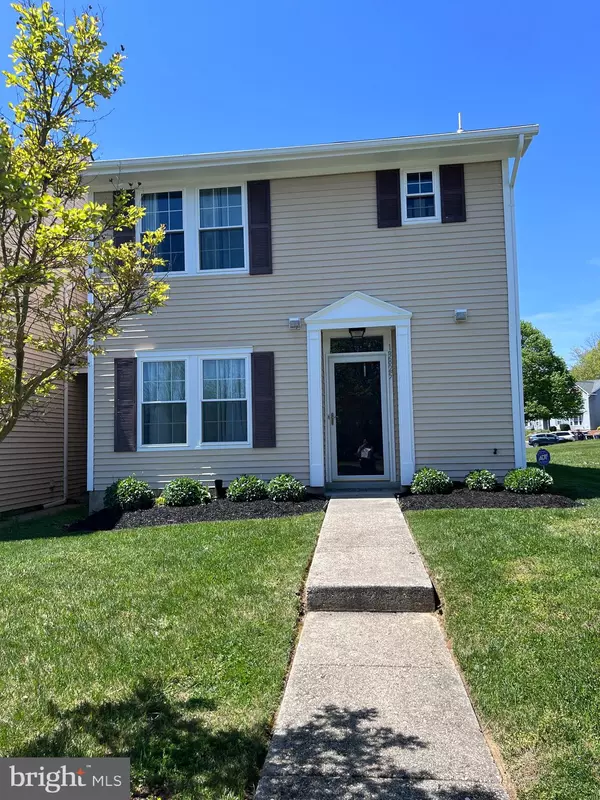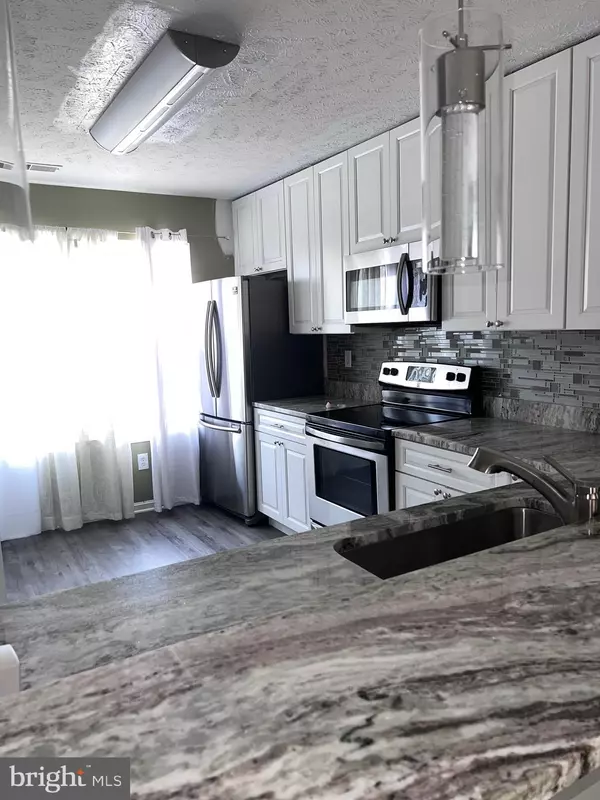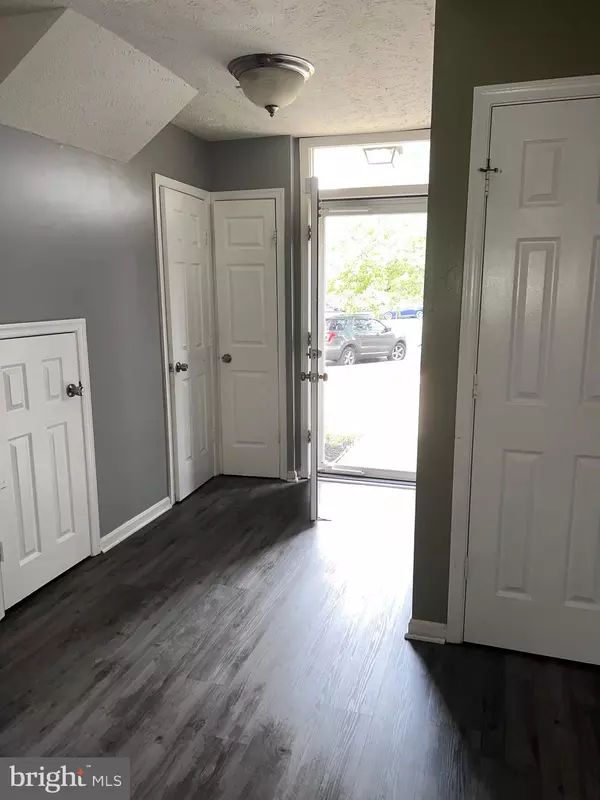2 Beds
3 Baths
1,154 SqFt
2 Beds
3 Baths
1,154 SqFt
Key Details
Property Type Townhouse
Sub Type End of Row/Townhouse
Listing Status Coming Soon
Purchase Type For Sale
Square Footage 1,154 sqft
Price per Sqft $288
Subdivision Villages Of Marlborough
MLS Listing ID MDPG2138238
Style Traditional
Bedrooms 2
Full Baths 2
Half Baths 1
HOA Fees $54/mo
HOA Y/N Y
Abv Grd Liv Area 1,154
Originating Board BRIGHT
Year Built 1990
Annual Tax Amount $3,970
Tax Year 2024
Lot Size 2,025 Sqft
Acres 0.05
Property Description
Location
State MD
County Prince Georges
Zoning LCD
Interior
Interior Features Combination Dining/Living, Floor Plan - Traditional
Hot Water Electric
Heating Heat Pump(s)
Cooling Central A/C
Flooring Carpet, Luxury Vinyl Tile
Fireplaces Number 1
Equipment Dishwasher, Dryer, Disposal, Cooktop, Exhaust Fan
Fireplace Y
Appliance Dishwasher, Dryer, Disposal, Cooktop, Exhaust Fan
Heat Source Electric
Exterior
Exterior Feature Patio(s)
Garage Spaces 2.0
Fence Board, Wood, Rear
Utilities Available Cable TV Available, Electric Available
Amenities Available Bike Trail, Jog/Walk Path, Picnic Area, Tot Lots/Playground
Water Access N
Roof Type Shingle
Accessibility None
Porch Patio(s)
Total Parking Spaces 2
Garage N
Building
Story 2
Foundation Permanent
Sewer Public Sewer
Water Public
Architectural Style Traditional
Level or Stories 2
Additional Building Above Grade, Below Grade
Structure Type Dry Wall
New Construction N
Schools
School District Prince George'S County Public Schools
Others
Pets Allowed Y
HOA Fee Include Other
Senior Community No
Tax ID 17030241612
Ownership Fee Simple
SqFt Source Assessor
Acceptable Financing FHA, Conventional, Cash
Listing Terms FHA, Conventional, Cash
Financing FHA,Conventional,Cash
Special Listing Condition Standard
Pets Allowed No Pet Restrictions

"My job is to find and attract mastery-based agents to the office, protect the culture, and make sure everyone is happy! "






