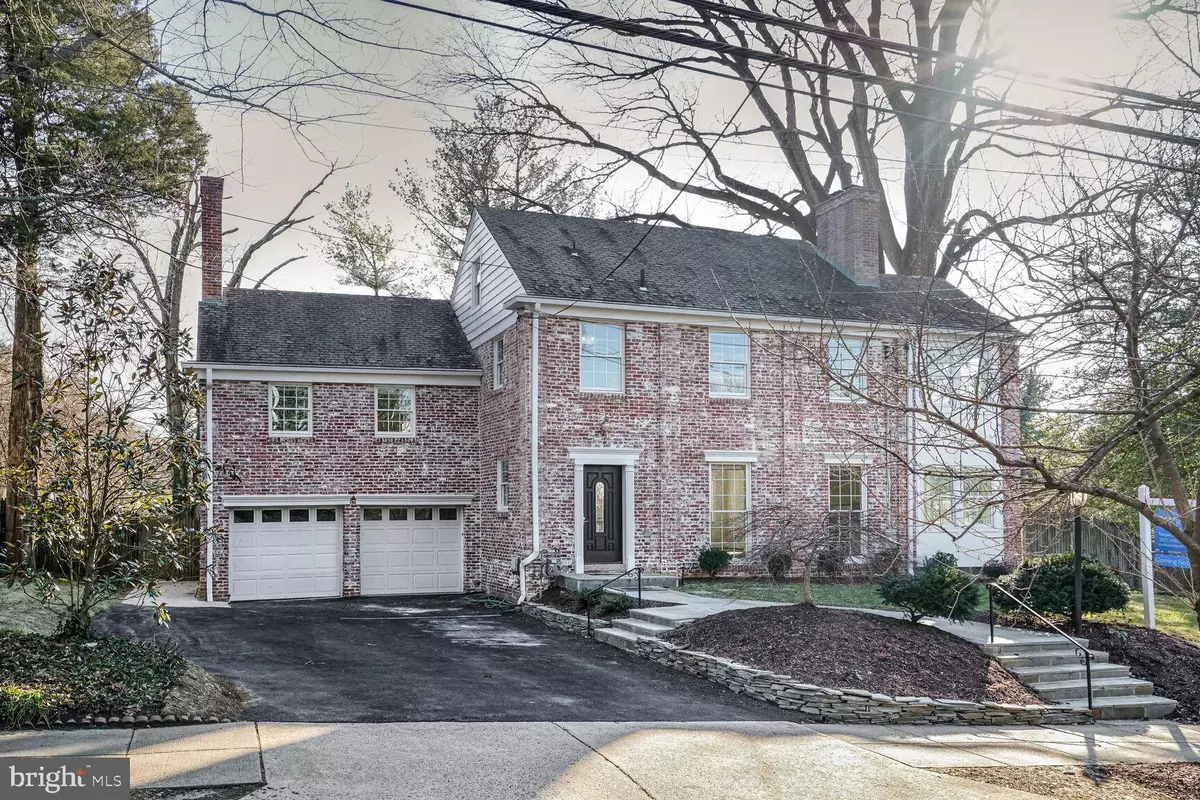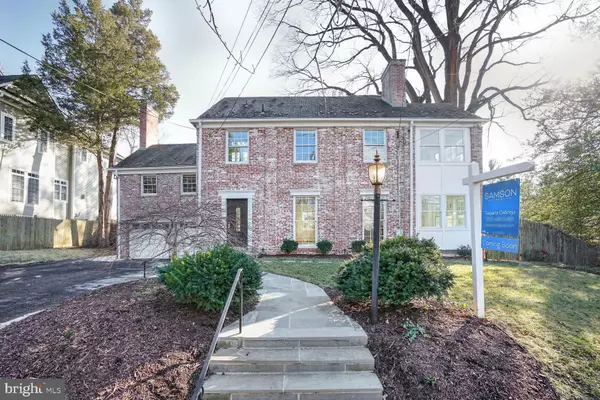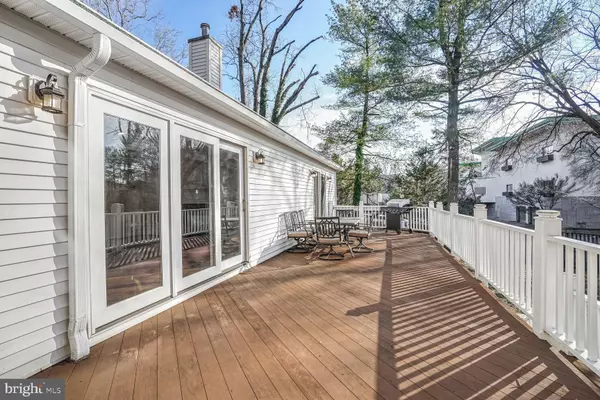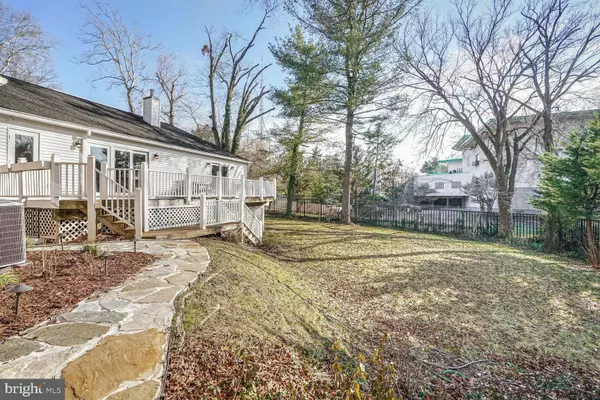7 Beds
6 Baths
4,790 SqFt
7 Beds
6 Baths
4,790 SqFt
OPEN HOUSE
Sun Mar 02, 12:00pm - 2:00pm
Key Details
Property Type Single Family Home
Sub Type Detached
Listing Status Active
Purchase Type For Sale
Square Footage 4,790 sqft
Price per Sqft $615
Subdivision American University Park
MLS Listing ID DCDC2175200
Style Traditional
Bedrooms 7
Full Baths 6
HOA Y/N N
Abv Grd Liv Area 3,871
Originating Board BRIGHT
Year Built 1936
Annual Tax Amount $16,237
Tax Year 2024
Lot Size 0.317 Acres
Acres 0.32
Property Sub-Type Detached
Property Description
High ceiling throughout the house: 1st floor is 9'-10'; 2nd floor is 8'2"; 3rd floor & basement is 7'.
Family room and master bedroom addition of 1,200 sq ft was built about 20-25 years ago. Multiple updates.
Architectural plans (partially approved) to expand the house to 9,000 sq ft ($21,000 value) as well as survey and geotechnical engineering and foundation assessment report ($2,500 value) are offered as a bonus with the sale.
The dream location is steps from American University, Tenley Town Metro, shopping, restaurants, and the best schools!
OWNER OCCUPIED. 4H ADVANCE NOTICE IS REQUIRED FOR SHOWINGS. THANKS
Location
State DC
County Washington
Zoning RESIDENTIAL
Rooms
Basement Outside Entrance, Space For Rooms, Walkout Stairs, Windows, Shelving, Heated
Main Level Bedrooms 1
Interior
Interior Features Attic, Cedar Closet(s), Dining Area, Entry Level Bedroom, Family Room Off Kitchen, Formal/Separate Dining Room, Kitchen - Table Space, Bathroom - Soaking Tub, Bathroom - Tub Shower, Walk-in Closet(s), Wood Floors
Hot Water Natural Gas
Heating Central
Cooling Central A/C
Flooring Hardwood, Stone, Ceramic Tile, Concrete
Fireplaces Number 3
Fireplaces Type Double Sided, Brick, Mantel(s)
Equipment Cooktop, Dishwasher, Disposal, Dryer, Washer
Fireplace Y
Appliance Cooktop, Dishwasher, Disposal, Dryer, Washer
Heat Source Natural Gas
Laundry Lower Floor, Main Floor
Exterior
Exterior Feature Deck(s)
Parking Features Garage - Front Entry
Garage Spaces 8.0
Fence Wood
Utilities Available Electric Available, Natural Gas Available
Water Access N
View Garden/Lawn, Trees/Woods
Roof Type Slate
Accessibility None
Porch Deck(s)
Attached Garage 2
Total Parking Spaces 8
Garage Y
Building
Lot Description Additional Lot(s), Front Yard, Landscaping, Partly Wooded, Rear Yard, Secluded
Story 4
Foundation Concrete Perimeter, Slab
Sewer Public Sewer
Water Public
Architectural Style Traditional
Level or Stories 4
Additional Building Above Grade, Below Grade
Structure Type Dry Wall,9'+ Ceilings
New Construction N
Schools
Elementary Schools Janney
Middle Schools Deal
High Schools Wilson Senior
School District District Of Columbia Public Schools
Others
Pets Allowed Y
Senior Community No
Tax ID 1683//0007
Ownership Fee Simple
SqFt Source Assessor
Acceptable Financing Cash, Conventional, VA
Horse Property N
Listing Terms Cash, Conventional, VA
Financing Cash,Conventional,VA
Special Listing Condition Standard
Pets Allowed No Pet Restrictions
Virtual Tour https://homevisit.view.property/2304051?a=1&pws=1

"My job is to find and attract mastery-based agents to the office, protect the culture, and make sure everyone is happy! "






