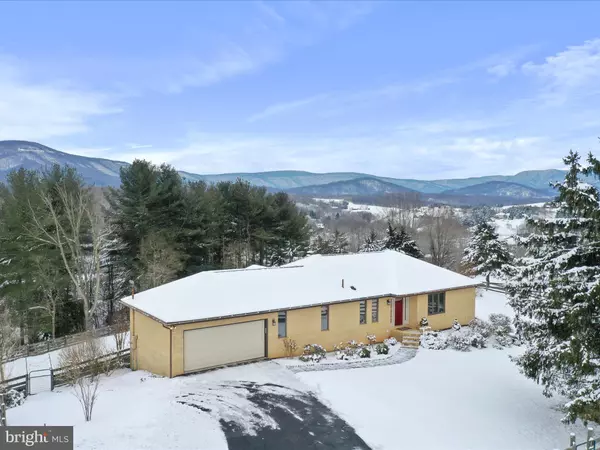3 Beds
3 Baths
2,932 SqFt
3 Beds
3 Baths
2,932 SqFt
OPEN HOUSE
Sun Feb 02, 1:30pm - 3:30pm
Key Details
Property Type Single Family Home
Sub Type Detached
Listing Status Active
Purchase Type For Sale
Square Footage 2,932 sqft
Price per Sqft $281
Subdivision Poca Bella Farm
MLS Listing ID VAWR2010160
Style Raised Ranch/Rambler
Bedrooms 3
Full Baths 2
Half Baths 1
HOA Y/N N
Abv Grd Liv Area 1,591
Originating Board BRIGHT
Year Built 1984
Annual Tax Amount $3,010
Tax Year 2022
Lot Size 10.200 Acres
Acres 10.2
Property Description
Location
State VA
County Warren
Zoning A
Rooms
Other Rooms Living Room, Dining Room, Primary Bedroom, Bedroom 2, Kitchen, Family Room, Foyer, Bedroom 1, Sun/Florida Room, Laundry, Mud Room, Storage Room, Bathroom 2, Primary Bathroom, Half Bath
Basement Heated, Improved, Interior Access, Outside Entrance, Rear Entrance, Walkout Level, Windows
Main Level Bedrooms 1
Interior
Interior Features Bathroom - Walk-In Shower, Bathroom - Tub Shower, Built-Ins, Cedar Closet(s), Ceiling Fan(s), Combination Kitchen/Dining, Kitchen - Island, Upgraded Countertops
Hot Water Electric
Heating Heat Pump(s), Zoned, Other
Cooling Heat Pump(s), Zoned
Flooring Carpet, Ceramic Tile, Concrete, Hardwood
Inclusions Washer, dryer. Sunroom window AC unit and electric heater, emergency plug in generator, dehumidifier, heated dog house, yard bench.
Equipment Built-In Microwave, Dishwasher, Oven/Range - Electric, Refrigerator, Stainless Steel Appliances
Fireplace N
Window Features Replacement,Double Pane,Casement,Screens,Wood Frame,Sliding
Appliance Built-In Microwave, Dishwasher, Oven/Range - Electric, Refrigerator, Stainless Steel Appliances
Heat Source Electric, Other
Laundry Lower Floor
Exterior
Exterior Feature Deck(s), Patio(s)
Parking Features Garage Door Opener, Inside Access, Garage - Front Entry, Oversized
Garage Spaces 6.0
Fence Board
Water Access N
View Mountain, Panoramic, Pasture, Trees/Woods, Valley
Roof Type Architectural Shingle
Street Surface Paved
Farm Horse
Accessibility 2+ Access Exits
Porch Deck(s), Patio(s)
Road Frontage Private
Attached Garage 2
Total Parking Spaces 6
Garage Y
Building
Lot Description Additional Lot(s), Landscaping, Mountainous, Rural, Sloping
Story 2
Foundation Block
Sewer On Site Septic
Water Well
Architectural Style Raised Ranch/Rambler
Level or Stories 2
Additional Building Above Grade, Below Grade
New Construction N
Schools
School District Warren County Public Schools
Others
Senior Community No
Tax ID 27G 2 24
Ownership Fee Simple
SqFt Source Estimated
Acceptable Financing Cash, Conventional, FHA, VA
Horse Property Y
Horse Feature Riding Ring, Stable(s), Paddock
Listing Terms Cash, Conventional, FHA, VA
Financing Cash,Conventional,FHA,VA
Special Listing Condition Standard

"My job is to find and attract mastery-based agents to the office, protect the culture, and make sure everyone is happy! "






