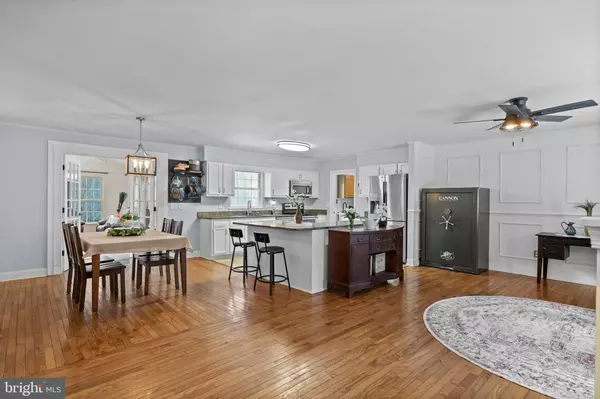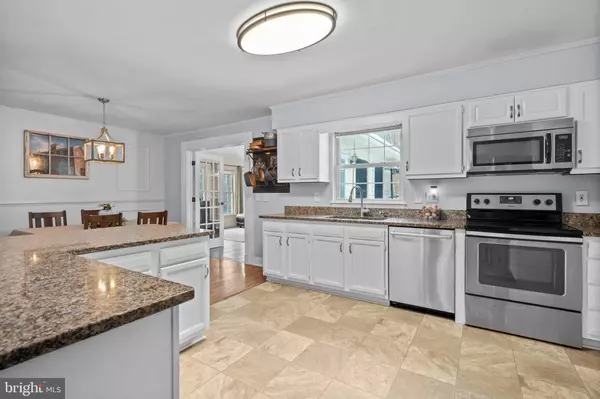3 Beds
2 Baths
1,743 SqFt
3 Beds
2 Baths
1,743 SqFt
Key Details
Property Type Single Family Home
Sub Type Detached
Listing Status Active
Purchase Type For Sale
Square Footage 1,743 sqft
Price per Sqft $286
Subdivision Olde Country Estates Sub
MLS Listing ID MDCH2039084
Style Ranch/Rambler
Bedrooms 3
Full Baths 2
HOA Y/N N
Abv Grd Liv Area 1,743
Originating Board BRIGHT
Year Built 1997
Annual Tax Amount $5,222
Tax Year 2024
Lot Size 3.510 Acres
Acres 3.51
Property Description
Location
State MD
County Charles
Zoning AC
Rooms
Basement Outside Entrance, Unfinished, Walkout Level
Main Level Bedrooms 3
Interior
Interior Features Breakfast Area, Kitchen - Island, Kitchen - Eat-In, Chair Railings, Upgraded Countertops, Crown Moldings, Primary Bath(s), Wainscotting, Wood Floors
Hot Water Electric
Heating Heat Pump(s), Heat Pump - Oil BackUp
Cooling Ceiling Fan(s), Central A/C, Heat Pump(s)
Flooring Carpet, Ceramic Tile, Hardwood, Vinyl
Equipment Disposal, Microwave, Refrigerator, Water Heater, Exhaust Fan, Washer/Dryer Hookups Only, Stove, Stainless Steel Appliances
Fireplace N
Appliance Disposal, Microwave, Refrigerator, Water Heater, Exhaust Fan, Washer/Dryer Hookups Only, Stove, Stainless Steel Appliances
Heat Source Electric, Oil
Laundry Main Floor
Exterior
Exterior Feature Deck(s)
Parking Features Garage Door Opener, Garage - Front Entry
Garage Spaces 2.0
Water Access N
Roof Type Asphalt
Accessibility None
Porch Deck(s)
Attached Garage 2
Total Parking Spaces 2
Garage Y
Building
Story 2
Foundation Permanent, Other
Sewer Private Septic Tank
Water Well
Architectural Style Ranch/Rambler
Level or Stories 2
Additional Building Above Grade, Below Grade
Structure Type Dry Wall,Vaulted Ceilings
New Construction N
Schools
School District Charles County Public Schools
Others
Senior Community No
Tax ID 0909025316
Ownership Fee Simple
SqFt Source Assessor
Special Listing Condition Standard

"My job is to find and attract mastery-based agents to the office, protect the culture, and make sure everyone is happy! "






