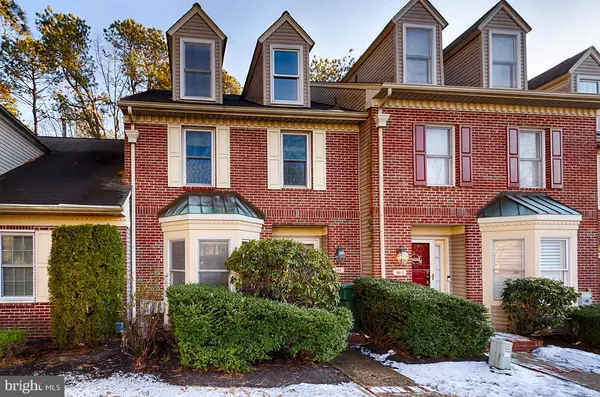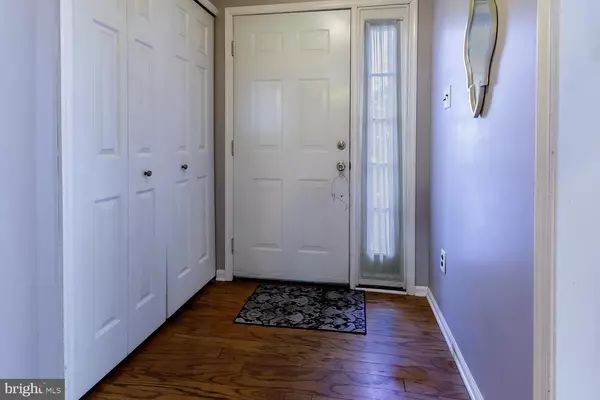2 Beds
2 Baths
1,526 SqFt
2 Beds
2 Baths
1,526 SqFt
Key Details
Property Type Single Family Home, Townhouse
Sub Type Twin/Semi-Detached
Listing Status Active
Purchase Type For Sale
Square Footage 1,526 sqft
Price per Sqft $209
Subdivision Williamsburg Village
MLS Listing ID NJBL2079418
Style Colonial
Bedrooms 2
Full Baths 1
Half Baths 1
HOA Fees $425/qua
HOA Y/N Y
Abv Grd Liv Area 1,526
Originating Board BRIGHT
Year Built 1987
Annual Tax Amount $7,037
Tax Year 2024
Lot Size 1,700 Sqft
Acres 0.04
Lot Dimensions 20.00 x 85.00
Property Description
Location
State NJ
County Burlington
Area Evesham Twp (20313)
Zoning RD-1
Rooms
Other Rooms Living Room, Dining Room, Primary Bedroom, Kitchen, Family Room, Bedroom 1, Attic
Basement Full, Fully Finished
Interior
Interior Features Ceiling Fan(s), Kitchen - Eat-In
Hot Water Natural Gas
Heating Forced Air
Cooling Central A/C
Flooring Wood, Fully Carpeted, Tile/Brick
Equipment Dishwasher, Disposal
Fireplace N
Window Features Bay/Bow,Replacement
Appliance Dishwasher, Disposal
Heat Source Natural Gas
Laundry Upper Floor
Exterior
Exterior Feature Deck(s)
Fence Other
Utilities Available Cable TV
Amenities Available Swimming Pool, Tennis Courts, Tot Lots/Playground
Water Access N
Roof Type Shingle
Accessibility None
Porch Deck(s)
Garage N
Building
Lot Description Trees/Wooded
Story 2
Foundation Concrete Perimeter
Sewer Public Sewer
Water Public
Architectural Style Colonial
Level or Stories 2
Additional Building Above Grade, Below Grade
New Construction N
Schools
School District Evesham Township
Others
Pets Allowed Y
HOA Fee Include Pool(s),Common Area Maintenance,Lawn Maintenance,Snow Removal
Senior Community No
Tax ID 13-00051 66-00074
Ownership Fee Simple
SqFt Source Assessor
Acceptable Financing Conventional, VA, FHA 203(b)
Listing Terms Conventional, VA, FHA 203(b)
Financing Conventional,VA,FHA 203(b)
Special Listing Condition Standard
Pets Allowed Case by Case Basis

"My job is to find and attract mastery-based agents to the office, protect the culture, and make sure everyone is happy! "






