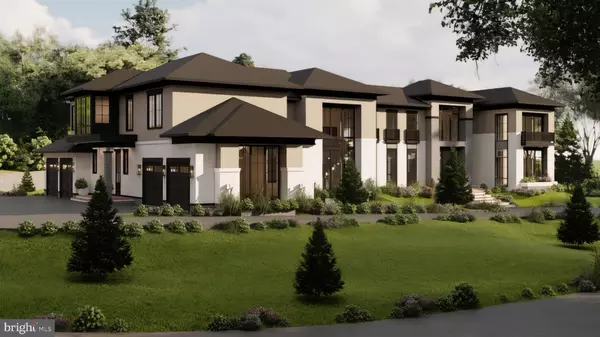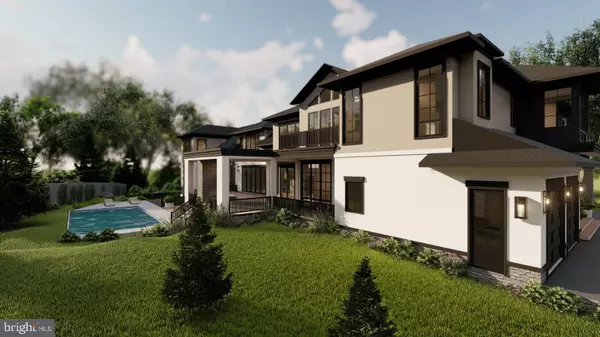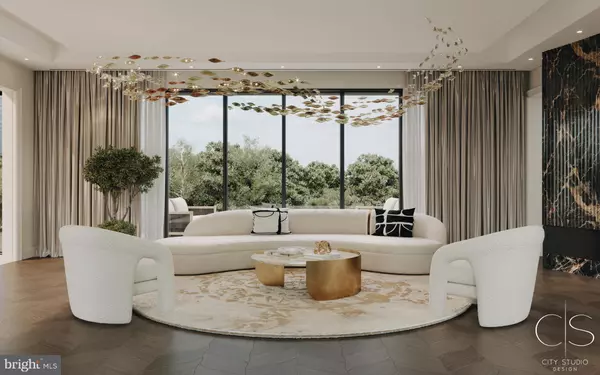6 Beds
9 Baths
11,407 SqFt
6 Beds
9 Baths
11,407 SqFt
Key Details
Property Type Single Family Home
Sub Type Detached
Listing Status Active
Purchase Type For Sale
Square Footage 11,407 sqft
Price per Sqft $613
Subdivision Saigon
MLS Listing ID VAFX2218452
Style Contemporary
Bedrooms 6
Full Baths 7
Half Baths 2
HOA Y/N N
Abv Grd Liv Area 8,186
Originating Board BRIGHT
Year Built 2025
Annual Tax Amount $12,029
Tax Year 2024
Lot Size 0.718 Acres
Acres 0.72
Property Sub-Type Detached
Property Description
Location
State VA
County Fairfax
Zoning 110
Direction Southwest
Rooms
Basement Full, Fully Finished, Heated, Rear Entrance, Sump Pump, Walkout Stairs, Windows, Poured Concrete, Interior Access, Daylight, Partial
Main Level Bedrooms 1
Interior
Hot Water Natural Gas
Cooling Heat Pump(s)
Fireplaces Number 2
Fireplace Y
Heat Source Electric
Exterior
Parking Features Garage - Side Entry, Inside Access, Oversized
Garage Spaces 4.0
Water Access N
Accessibility Elevator
Attached Garage 4
Total Parking Spaces 4
Garage Y
Building
Story 3
Foundation Slab, Concrete Perimeter
Sewer Public Sewer
Water Public
Architectural Style Contemporary
Level or Stories 3
Additional Building Above Grade, Below Grade
New Construction Y
Schools
Elementary Schools Churchill Road
Middle Schools Cooper
High Schools Langley
School District Fairfax County Public Schools
Others
Senior Community No
Tax ID 0213 07 0004
Ownership Fee Simple
SqFt Source Assessor
Special Listing Condition Standard

"My job is to find and attract mastery-based agents to the office, protect the culture, and make sure everyone is happy! "






