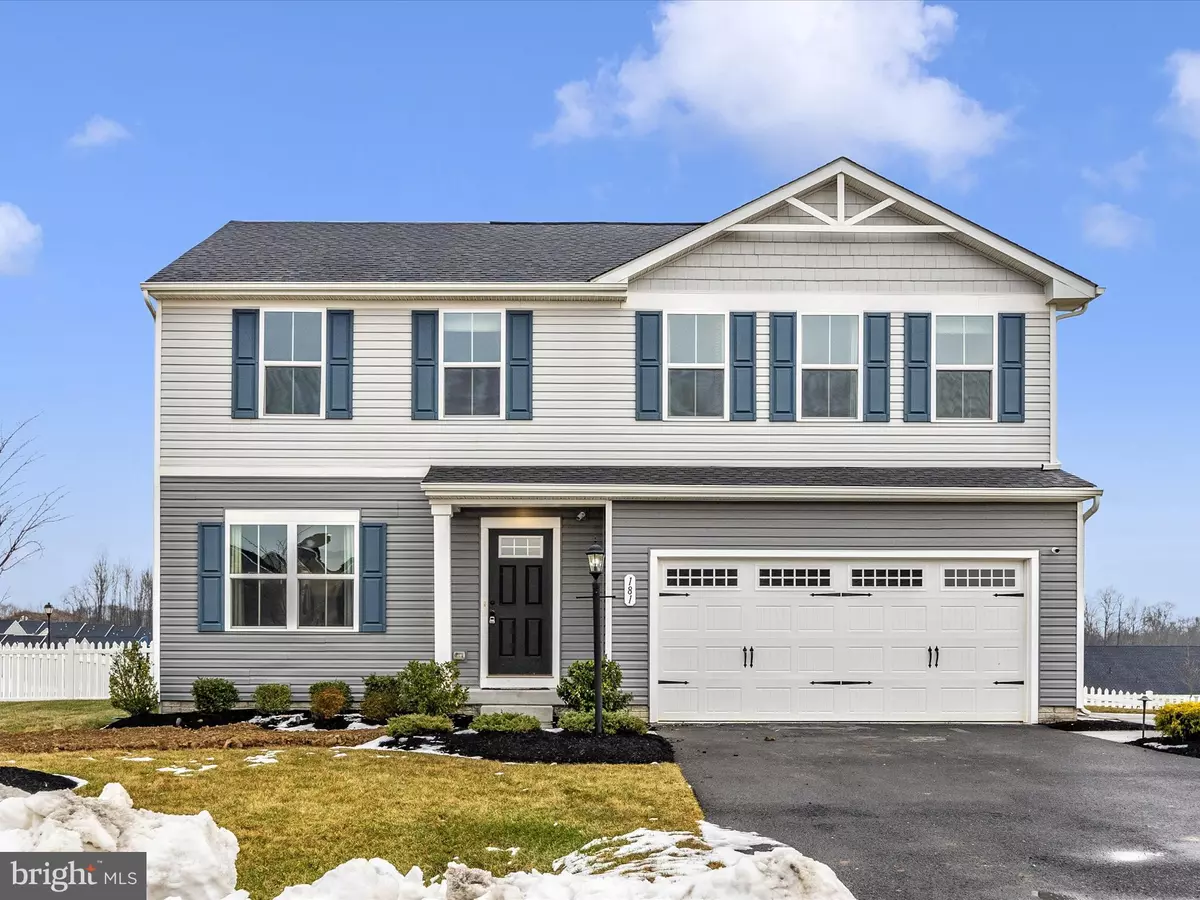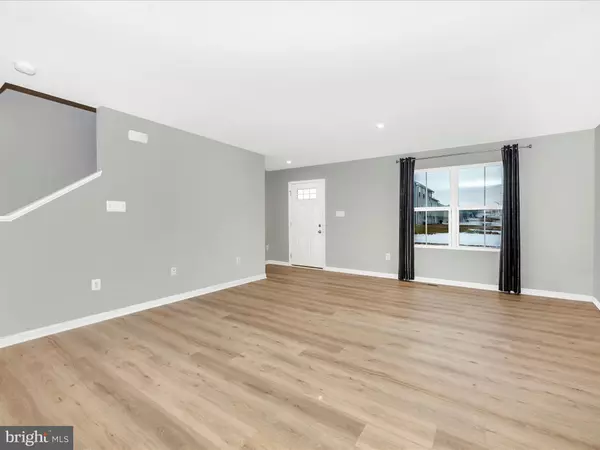4 Beds
3 Baths
1,903 SqFt
4 Beds
3 Baths
1,903 SqFt
OPEN HOUSE
Sat Feb 01, 1:00pm - 3:00pm
Key Details
Property Type Single Family Home
Sub Type Detached
Listing Status Active
Purchase Type For Sale
Square Footage 1,903 sqft
Price per Sqft $207
Subdivision Cardinal Pointe
MLS Listing ID WVBE2036840
Style Colonial
Bedrooms 4
Full Baths 2
Half Baths 1
HOA Fees $27/mo
HOA Y/N Y
Abv Grd Liv Area 1,903
Originating Board BRIGHT
Year Built 2020
Annual Tax Amount $4,610
Tax Year 2022
Lot Size 8,712 Sqft
Acres 0.2
Lot Dimensions 0.00 x 0.00
Property Description
Kitchen features a spacious Granite Island, Stainless Appliances, White Cabinets, Granite Countertops.
Dining Area also. Then follow the Hallway back to the Powder Room and Flex space for an office/hobby,
or a playroom. On the Upper Level you will find the Primary Bedroom has a huge walk in closet, spacious area, and a Private Bath with a Roman Shower and Double Sinks. Upper Laundry room includes the Washer and Dryer. The Lower Level has a Full Bath Rough-in. Plenty of space to finish and make it your own. Fenced in backyard and a Large Deck. Great location close to I-81, Shopping and Restaurants!
Location
State WV
County Berkeley
Zoning 101
Rooms
Basement Full, Heated, Space For Rooms, Unfinished, Rough Bath Plumb
Main Level Bedrooms 4
Interior
Interior Features Combination Kitchen/Living, Combination Kitchen/Dining, Dining Area, Family Room Off Kitchen, Floor Plan - Open, Kitchen - Island, Pantry, Upgraded Countertops, Walk-in Closet(s), Window Treatments, Recessed Lighting
Hot Water Electric
Heating Heat Pump(s)
Cooling Central A/C
Flooring Luxury Vinyl Plank, Carpet
Equipment Built-In Microwave, Disposal, Dryer - Electric, Exhaust Fan, Icemaker, Oven/Range - Electric, Refrigerator, Stainless Steel Appliances, Washer, Water Heater
Fireplace N
Window Features Screens,Vinyl Clad
Appliance Built-In Microwave, Disposal, Dryer - Electric, Exhaust Fan, Icemaker, Oven/Range - Electric, Refrigerator, Stainless Steel Appliances, Washer, Water Heater
Heat Source Electric
Exterior
Parking Features Garage Door Opener, Garage - Front Entry
Garage Spaces 3.0
Fence Rear, Picket, Vinyl, Decorative
Water Access N
Roof Type Architectural Shingle
Accessibility None
Attached Garage 2
Total Parking Spaces 3
Garage Y
Building
Lot Description Landscaping, Rear Yard
Story 3
Foundation Permanent
Sewer Public Sewer
Water Public
Architectural Style Colonial
Level or Stories 3
Additional Building Above Grade, Below Grade
New Construction N
Schools
School District Berkeley County Schools
Others
Senior Community No
Tax ID 02 9S003800000000
Ownership Fee Simple
SqFt Source Estimated
Special Listing Condition Standard

"My job is to find and attract mastery-based agents to the office, protect the culture, and make sure everyone is happy! "






