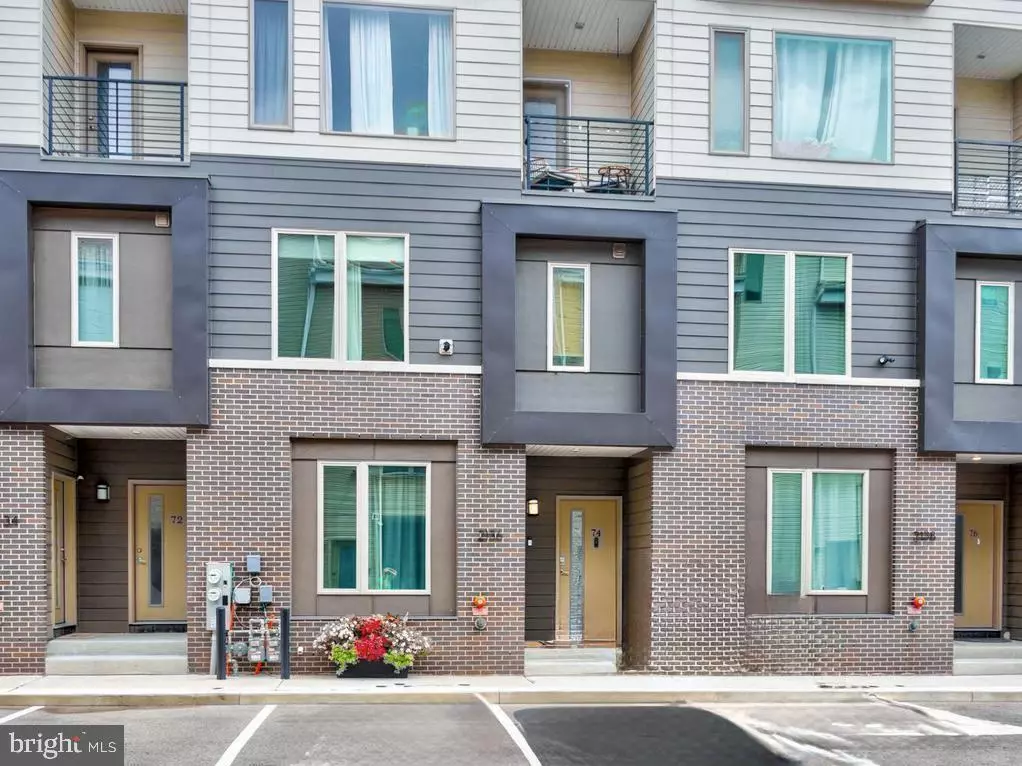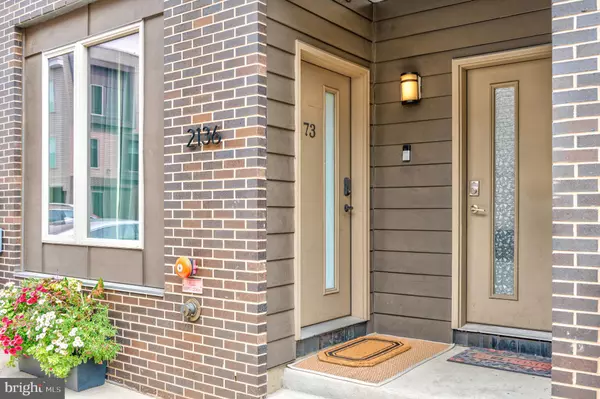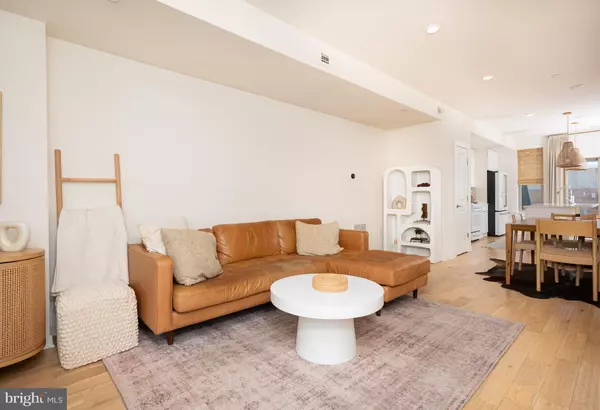2 Beds
3 Baths
2,250 SqFt
2 Beds
3 Baths
2,250 SqFt
Key Details
Property Type Condo
Sub Type Condo/Co-op
Listing Status Coming Soon
Purchase Type For Sale
Square Footage 2,250 sqft
Price per Sqft $164
Subdivision East Kensington
MLS Listing ID PAPH2437172
Style Traditional
Bedrooms 2
Full Baths 2
Half Baths 1
Condo Fees $196/mo
HOA Y/N N
Abv Grd Liv Area 1,600
Originating Board BRIGHT
Year Built 2019
Annual Tax Amount $658
Tax Year 2025
Property Description
Nestled on a private drive isle in the rear of a planned community, this home offers a peaceful retreat in the heart of the city. Spanning 1,600 square feet with an additional 650 square feet of finished basement space, this 2-bedroom, 2.5-bathroom gem includes a coveted deeded parking spot and over 4 years remaining on the tax abatement.
Step inside to find an open, extra-wide floor plan flooded with natural light. Wide plank solid white oak floors stretch across the main living areas, setting the tone for elegance and warmth. The living room features a gas fireplace—perfect for cozy evenings—and flows seamlessly into the dining area and custom kitchen. With over $30,000 in builder upgrades, the chef-inspired kitchen boasts white shaker cabinetry, quartz countertops, custom backsplash, and premium upgraded appliances, all designed to elevate your cooking and entertaining experience. Through the rear sliding doors, you'll discover a private patio with a wood privacy fence—ideal for relaxing or hosting guests. The backyard connects directly to the walking trail, perfect for morning strolls or quick trips to the private dog park.
Upstairs, the primary suite offers a serene retreat, complete with an ensuite bath featuring a dual vanity and frameless glass stall shower with matte black hardware. The second bedroom is equally spacious, with ample room for a king-sized bed. A second full bath, a linen closet, and a convenient stackable laundry round out the upper level.
The fully finished basement offers upgraded Luxury Vinyl Plank flooring, an egress window, and limitless possibilities. Whether you envision a home gym, media room, or even the addition of a third bedroom and bathroom, this space adapts to your needs.
Enjoy the perks of city living with community amenities like private parking, trash collection, snow removal, landscaping, and exterior maintenance—all just a short walk or bike ride to Fishtown's renowned dining and entertainment scene.Don't miss your chance to own a home that combines peace, privacy, and exceptional design in one of Philadelphia's most dynamic neighborhoods.
Location
State PA
County Philadelphia
Area 19125 (19125)
Zoning RSA5
Rooms
Other Rooms Living Room, Primary Bedroom, Bedroom 2, Kitchen, Basement, Bathroom 2, Primary Bathroom
Basement Fully Finished, Poured Concrete, Interior Access, Heated, Full
Interior
Interior Features Breakfast Area, Ceiling Fan(s), Combination Kitchen/Living, Dining Area, Floor Plan - Open, Kitchen - Eat-In, Kitchen - Island, Pantry, Recessed Lighting, Bathroom - Stall Shower, Upgraded Countertops, Bathroom - Tub Shower, Window Treatments, Wood Floors
Hot Water Natural Gas
Heating Forced Air
Cooling Central A/C
Flooring Wood
Fireplaces Number 1
Fireplaces Type Gas/Propane
Inclusions Washer, Dryer, Refrigerator
Equipment Built-In Microwave, Dishwasher, Oven/Range - Gas, Dryer - Gas, Washer/Dryer Stacked, Washer - Front Loading, Water Heater
Fireplace Y
Window Features Double Pane,Insulated
Appliance Built-In Microwave, Dishwasher, Oven/Range - Gas, Dryer - Gas, Washer/Dryer Stacked, Washer - Front Loading, Water Heater
Heat Source Natural Gas
Laundry Upper Floor
Exterior
Exterior Feature Patio(s)
Garage Spaces 1.0
Parking On Site 1
Fence Privacy, Wood
Utilities Available Under Ground
Amenities Available Common Grounds, Dog Park
Water Access N
Street Surface Access - On Grade,Black Top
Accessibility None
Porch Patio(s)
Road Frontage Private
Total Parking Spaces 1
Garage N
Building
Story 2
Foundation Concrete Perimeter
Sewer Public Sewer
Water Public
Architectural Style Traditional
Level or Stories 2
Additional Building Above Grade, Below Grade
Structure Type 9'+ Ceilings,Dry Wall
New Construction N
Schools
High Schools Kensington
School District The School District Of Philadelphia
Others
Pets Allowed Y
HOA Fee Include All Ground Fee,Ext Bldg Maint,Sewer,Snow Removal,Trash,Common Area Maintenance
Senior Community No
Tax ID 888310662
Ownership Fee Simple
SqFt Source Estimated
Security Features Carbon Monoxide Detector(s),Smoke Detector,Security System
Acceptable Financing Cash, Conventional, FHA, VA
Listing Terms Cash, Conventional, FHA, VA
Financing Cash,Conventional,FHA,VA
Special Listing Condition Standard
Pets Allowed No Pet Restrictions

"My job is to find and attract mastery-based agents to the office, protect the culture, and make sure everyone is happy! "






