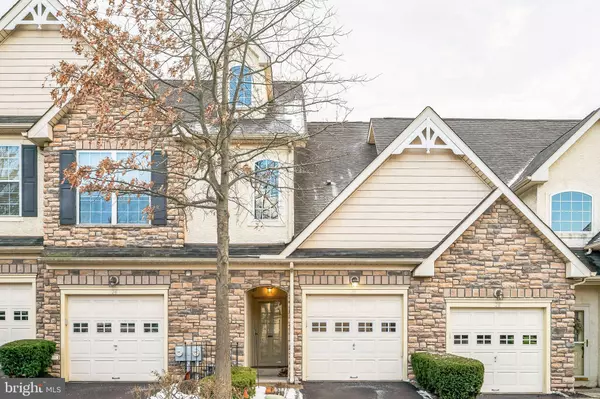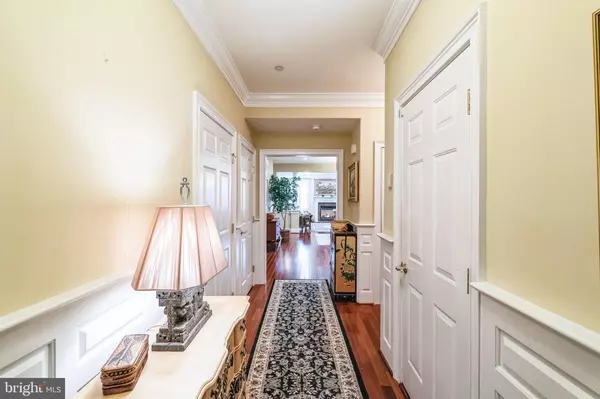2 Beds
3 Baths
2,093 SqFt
2 Beds
3 Baths
2,093 SqFt
Key Details
Property Type Condo
Sub Type Condo/Co-op
Listing Status Under Contract
Purchase Type For Sale
Square Footage 2,093 sqft
Price per Sqft $215
Subdivision Jefferson Crossing
MLS Listing ID PAMC2127506
Style Colonial
Bedrooms 2
Full Baths 2
Half Baths 1
Condo Fees $349/mo
HOA Y/N N
Abv Grd Liv Area 2,093
Originating Board BRIGHT
Year Built 2007
Annual Tax Amount $6,433
Tax Year 2024
Lot Size 2,093 Sqft
Acres 0.05
Lot Dimensions 0.00 x 0.00
Property Description
Every detail in this home reflects the highest standard of upgrades, rivaling even the model homes. Step inside to discover Brazilian cherry hardwood floors, wainscoting, decorative wide moldings, an upgraded kitchen adorned with black granite counters, beautiful cherry cabinetry, under counter lighting, custom tile backsplash and GE Profile appliances . The living area boasts high ceilings, recessed lighting, and a convenient decorative gas fireplaces, creating a warm and inviting ambiance. Exquisite main level powder room and laundry area are perfectly located off the main foyer. The Primary En-Suite features a custom walk-in closet as well as an additional slider closet and luxurious bathroom upgrades, while the finished lower level offers an additional nice sized bedroom with sliders to your private patio, full upgraded bath with glass door shower, family room with a gas fireplace, and a built-in wet bar, granite countertops and wine cooler—perfect for entertaining!
Enjoy serene garden and water views from your private deck. and lower level patio. The attached garage features a nice tile floor and cabinets for storage providing a polished and functional space.
Location
State PA
County Montgomery
Area East Norriton Twp (10633)
Zoning RR
Direction North
Rooms
Other Rooms Living Room, Dining Room, Bedroom 2, Kitchen, Foyer, Bedroom 1, Great Room, Laundry, Storage Room, Bathroom 1, Bathroom 2, Half Bath
Basement Full, Fully Finished, Heated, Outside Entrance, Rear Entrance, Walkout Level, Windows
Main Level Bedrooms 1
Interior
Interior Features Air Filter System, Bar, Built-Ins, Chair Railings, Combination Kitchen/Dining, Crown Moldings, Entry Level Bedroom, Floor Plan - Open, Kitchen - Gourmet, Pantry, Recessed Lighting, Bathroom - Soaking Tub, Sprinkler System, Bathroom - Stall Shower, Bathroom - Tub Shower, Upgraded Countertops, Wainscotting, Wet/Dry Bar, Window Treatments
Hot Water Electric
Heating Forced Air
Cooling Central A/C
Flooring Hardwood, Ceramic Tile, Carpet
Fireplaces Number 2
Fireplaces Type Gas/Propane
Inclusions Washer, Dryer, Kitchen Refrigerator
Equipment Built-In Microwave, Dishwasher, Disposal, Dryer, Extra Refrigerator/Freezer, Refrigerator, Washer, Water Heater
Fireplace Y
Window Features Double Hung,Insulated,Vinyl Clad
Appliance Built-In Microwave, Dishwasher, Disposal, Dryer, Extra Refrigerator/Freezer, Refrigerator, Washer, Water Heater
Heat Source Natural Gas
Laundry Has Laundry, Main Floor
Exterior
Exterior Feature Deck(s), Patio(s)
Parking Features Built In, Garage - Front Entry, Garage Door Opener, Inside Access
Garage Spaces 1.0
Amenities Available None
Water Access N
View Creek/Stream, Pond, Trees/Woods
Roof Type Shingle
Accessibility None
Porch Deck(s), Patio(s)
Road Frontage Private
Attached Garage 1
Total Parking Spaces 1
Garage Y
Building
Lot Description Backs to Trees, Stream/Creek
Story 2
Foundation Slab, Concrete Perimeter
Sewer Public Sewer
Water Public
Architectural Style Colonial
Level or Stories 2
Additional Building Above Grade
Structure Type 9'+ Ceilings,Dry Wall,Tray Ceilings
New Construction N
Schools
High Schools Norristown Area
School District Norristown Area
Others
Pets Allowed Y
HOA Fee Include Common Area Maintenance,Ext Bldg Maint,Insurance,Lawn Care Front,Lawn Care Rear,Lawn Care Side,Management,Reserve Funds,Road Maintenance,Snow Removal,Trash
Senior Community Yes
Age Restriction 55
Tax ID 33-00-02101-818
Ownership Fee Simple
SqFt Source Assessor
Security Features Carbon Monoxide Detector(s),Sprinkler System - Indoor,Smoke Detector
Acceptable Financing Cash, Conventional
Listing Terms Cash, Conventional
Financing Cash,Conventional
Special Listing Condition Standard
Pets Allowed Number Limit

"My job is to find and attract mastery-based agents to the office, protect the culture, and make sure everyone is happy! "






