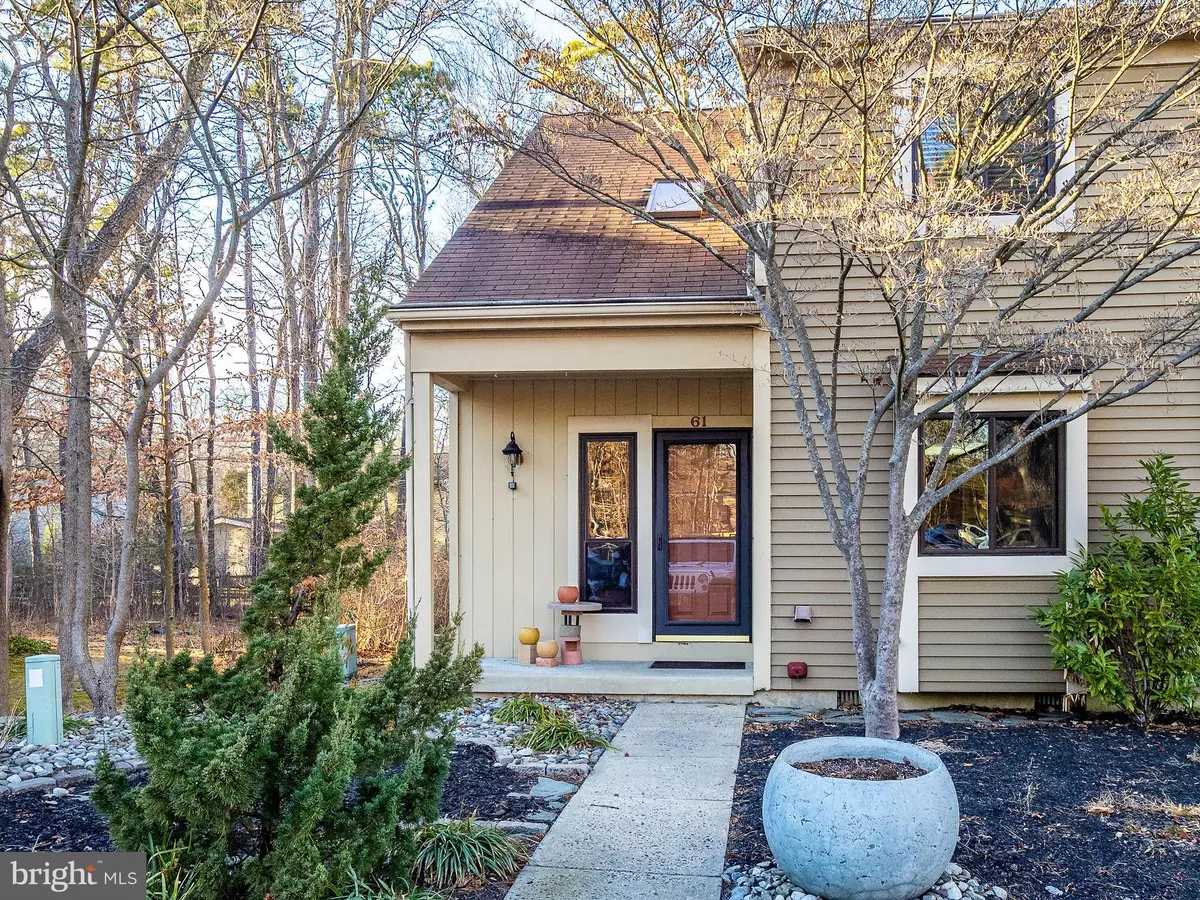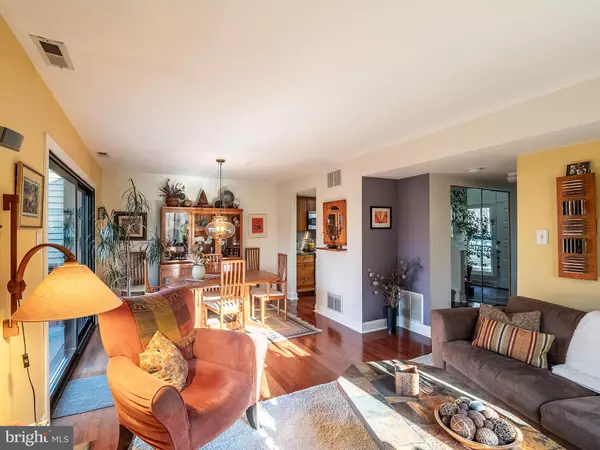2 Beds
2 Baths
1,263 SqFt
2 Beds
2 Baths
1,263 SqFt
Key Details
Property Type Townhouse
Sub Type End of Row/Townhouse
Listing Status Under Contract
Purchase Type For Sale
Square Footage 1,263 sqft
Price per Sqft $265
Subdivision Walden Glen
MLS Listing ID NJBL2079512
Style Contemporary
Bedrooms 2
Full Baths 1
Half Baths 1
HOA Fees $175/qua
HOA Y/N Y
Abv Grd Liv Area 1,263
Originating Board BRIGHT
Year Built 1985
Annual Tax Amount $5,463
Tax Year 2024
Lot Size 4,356 Sqft
Acres 0.1
Lot Dimensions 0.00 x 0.00
Property Description
Sliding glass doors off the living area offer access to the rear yard and spacious deck with updated deck flooring. Here is an ideal spot for year-round barbecuing, summer sunbathing and entertaining. During spring, summer and early fall this space offers total seclusion with a canopy of trees in full leaf. The entrance to the crawlspace is in the attached storage shed. Jantek windows thru'out have a lifetime warranty.
Kings Grant enjoys a wonderful location with a lakeside Clubhouse , a myriad of hiking trails through Black Run Preserve, tennis courts, basketball and volleyball courts, tot lots and playgrounds, dog park, and a convenient shopping center. This vibrant community is minutes away from wonderful restaurants and specialty stores at The Promenade and Routes 70 and 73 to the NJ turnpike and 295 offer easy access to Philadelphia, Princeton and the NJ shore.
Properties in Walden Glen Townhouses have 3 Association Dues as follows:
Walden Glen HOA $175 quarterly
KGOSA $219 semi annually
Walden Glen Pool (2023 $300) 2025 TBD
Location
State NJ
County Burlington
Area Evesham Twp (20313)
Zoning RD-1
Interior
Hot Water Natural Gas
Cooling Central A/C
Fireplaces Number 1
Fireplaces Type Gas/Propane
Inclusions All existing appliances, including washer, dryer, refrigerator, microwave. All existing window blinds.
Fireplace Y
Heat Source Natural Gas
Exterior
Garage Spaces 2.0
Parking On Site 2
Water Access N
Accessibility None
Total Parking Spaces 2
Garage N
Building
Lot Description Backs to Trees
Story 2
Foundation Crawl Space
Sewer Public Sewer
Water Public
Architectural Style Contemporary
Level or Stories 2
Additional Building Above Grade, Below Grade
New Construction N
Schools
Elementary Schools Rice
Middle Schools Marlton Middle M.S.
High Schools Cherokee H.S.
School District Evesham Township
Others
Pets Allowed Y
Senior Community No
Tax ID 13-00051 01-00215
Ownership Fee Simple
SqFt Source Assessor
Special Listing Condition Standard
Pets Allowed Cats OK, Dogs OK

"My job is to find and attract mastery-based agents to the office, protect the culture, and make sure everyone is happy! "






