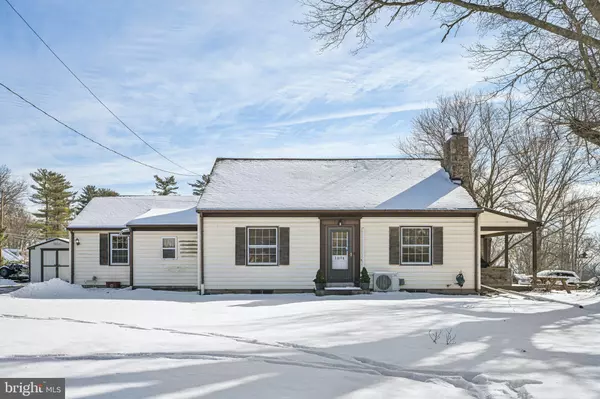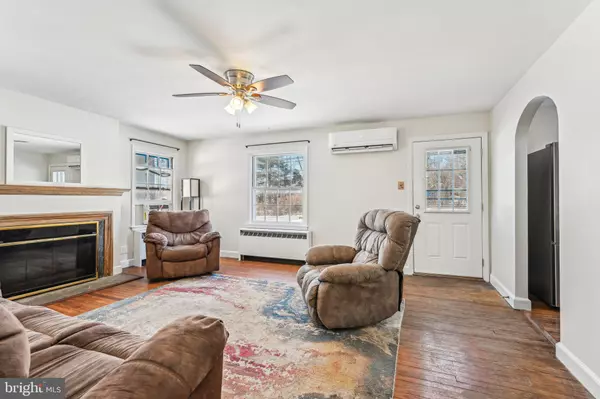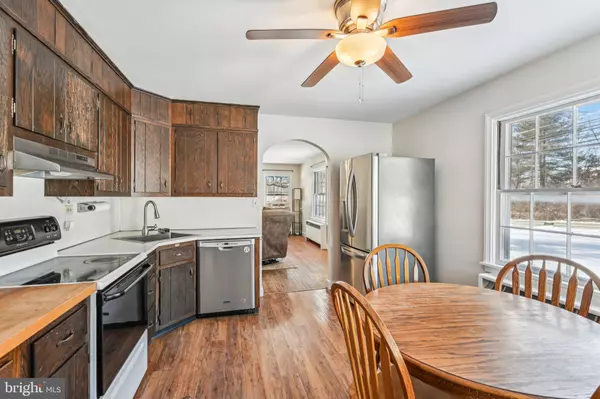4 Beds
2 Baths
1,530 SqFt
4 Beds
2 Baths
1,530 SqFt
Key Details
Property Type Single Family Home
Sub Type Detached
Listing Status Pending
Purchase Type For Sale
Square Footage 1,530 sqft
Price per Sqft $212
Subdivision None Available
MLS Listing ID PAMC2127056
Style Cape Cod
Bedrooms 4
Full Baths 1
Half Baths 1
HOA Y/N N
Abv Grd Liv Area 1,530
Originating Board BRIGHT
Year Built 1940
Annual Tax Amount $6,040
Tax Year 2024
Lot Size 0.540 Acres
Acres 0.54
Property Description
Welcome to your dream home! Situated in the highly sought-after Pottsgrove School District, this charming 4-bedroom, 1.5-bath residence offers the perfect blend of comfort and convenience. From the moment you arrive, you'll be captivated by the inviting curb appeal and spacious layout that make this home a standout.
As you step inside, you'll find four generously sized bedrooms that provide plenty of space for rest and relaxation. The main living level features a full bathroom, while a convenient half bath is perfect for guests. An additional half bath is thoughtfully located in the attached two-car garage, adding an extra layer of functionality.
The attached garage not only offers ample parking for two vehicles but also includes plenty of storage space. The expansive driveway provides additional parking options, ideal for gatherings or multi-car households.
On the first floor, you'll appreciate the comfort of the energy-efficient mini-split system, ensuring year-round climate control and added comfort. The spacious backyard is perfect for outdoor entertaining, gardening, or simply enjoying some fresh air in a peaceful setting.
To give you even more confidence in your new home, this property includes a one-year home warranty, offering peace of mind and added security. Conveniently located near schools, parks, shopping, and dining, this home is perfectly positioned for both convenience and lifestyle.
Don't miss the opportunity to make this adorable single-family home yours. Schedule your private tour today and see all that this charming property has to offer! OPEN HOUSE SUNDAY 1/26/25 12:00-2:00PM
Location
State PA
County Montgomery
Area Lower Pottsgrove Twp (10642)
Zoning RES
Rooms
Other Rooms Living Room, Primary Bedroom, Bedroom 2, Bedroom 3, Kitchen, Bedroom 1
Basement Full
Main Level Bedrooms 2
Interior
Interior Features Kitchen - Eat-In
Hot Water Oil
Heating Hot Water
Cooling Ductless/Mini-Split
Flooring Hardwood
Fireplaces Number 1
Fireplaces Type Brick, Wood
Inclusions Storage Shed
Equipment Dishwasher
Fireplace Y
Appliance Dishwasher
Heat Source Oil
Exterior
Exterior Feature Porch(es)
Parking Features Built In
Garage Spaces 2.0
Water Access N
Roof Type Pitched,Architectural Shingle
Accessibility None
Porch Porch(es)
Attached Garage 2
Total Parking Spaces 2
Garage Y
Building
Lot Description Level
Story 1.5
Foundation Concrete Perimeter
Sewer On Site Septic
Water Well
Architectural Style Cape Cod
Level or Stories 1.5
Additional Building Above Grade
New Construction N
Schools
School District Pottsgrove
Others
Senior Community No
Tax ID 420000955002
Ownership Fee Simple
SqFt Source Estimated
Acceptable Financing Conventional, VA, FHA 203(b), Cash, PHFA, USDA
Horse Property N
Listing Terms Conventional, VA, FHA 203(b), Cash, PHFA, USDA
Financing Conventional,VA,FHA 203(b),Cash,PHFA,USDA
Special Listing Condition Standard

"My job is to find and attract mastery-based agents to the office, protect the culture, and make sure everyone is happy! "






