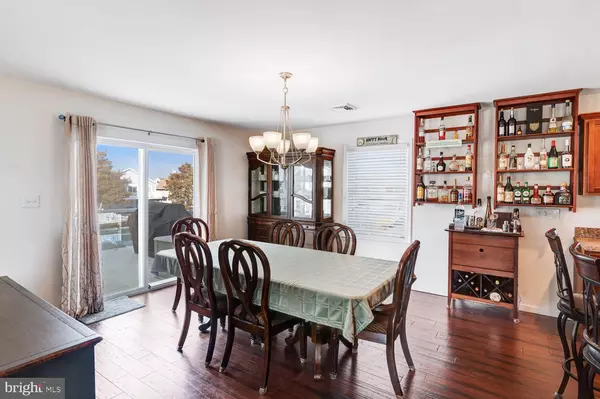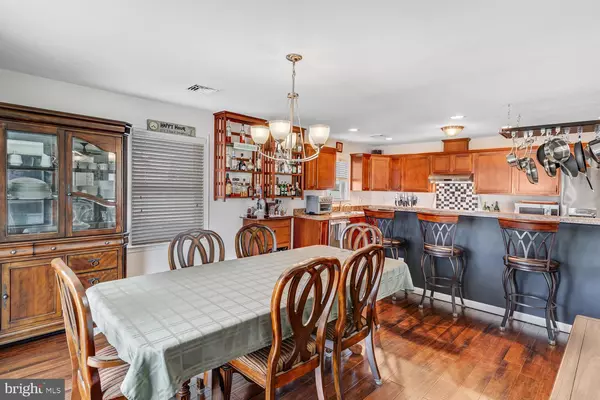2 Beds
2 Baths
2,200 SqFt
2 Beds
2 Baths
2,200 SqFt
Key Details
Property Type Single Family Home
Sub Type Detached
Listing Status Active
Purchase Type For Sale
Square Footage 2,200 sqft
Price per Sqft $363
Subdivision Mystic Island
MLS Listing ID NJOC2031156
Style Contemporary
Bedrooms 2
Full Baths 1
Half Baths 1
HOA Y/N N
Abv Grd Liv Area 2,200
Originating Board BRIGHT
Year Built 2015
Annual Tax Amount $8,039
Tax Year 2024
Lot Size 5,001 Sqft
Acres 0.11
Lot Dimensions 50.00 x 100.00
Property Description
The main living area, situated on the second floor, features an open floor plan that includes a large kitchen, complete with ample countertop space, upgraded cabinets, stainless steel appliances, and a bar seating area—perfect for any cooking enthusiast! The living room is airy and filled with natural light, and it is open to the dining area, which is complemented by a built-in bar area, making this home ideal for entertaining. The beautiful, expansive deck off the dining area provides stunning views of the water and sunsets and is equipped with a Weber natural gas grill. Additionally, there is a convenient half bathroom with a toilet and urinal, a laundry room, and a luxurious primary suite that offers plenty of closet space, along with a large full bathroom featuring a stand-up shower. This home is being sold completely furnished, so you can move right in and enjoy waterfront living.
On the third floor, you'll discover a blank canvas. Currently set up as a bedroom and office with built-in bookshelves, this space is prepped to accommodate three additional bedrooms and another full bathroom, awaiting your personal touch.
The first floor consists of a completely open and heated garage that is air-conditioned and can accommodate up to four cars, plus all your waterfront living essentials. A Tesla charging station is also available. This home is not only visually appealing but also boasts a safe and robust construction. The owners ensured that only the highest quality, efficient, and virtually maintenance-free materials were used in its construction.
The vinyl-fenced backyard features a paver patio and a built-in fire pit, enhancing the outdoor experience. With garage doors at the front and rear of the home, there's plenty of space for your water toys—making it a perfect place for fun in the sun! Just minutes to the Great Bay, make this your summer forever home today!
Location
State NJ
County Ocean
Area Little Egg Harbor Twp (21517)
Zoning R-50
Rooms
Main Level Bedrooms 1
Interior
Interior Features Attic, Bathroom - Stall Shower, Breakfast Area, Carpet, Ceiling Fan(s), Combination Dining/Living, Combination Kitchen/Dining, Combination Kitchen/Living, Dining Area, Kitchen - Island, Kitchen - Table Space, Pantry, Primary Bath(s), Recessed Lighting, Walk-in Closet(s), Wood Floors, Window Treatments, Floor Plan - Open, Built-Ins, Entry Level Bedroom
Hot Water Instant Hot Water, Natural Gas, Tankless
Heating Forced Air
Cooling Ceiling Fan(s), Central A/C
Flooring Carpet, Hardwood, Ceramic Tile
Inclusions All furniture with the exception of the bed in the master bedroom. All accessories, artwork, wall hangings, lamps, tables, chairs, etc.
Equipment Built-In Range, Dishwasher, Dryer, Oven/Range - Gas, Range Hood, Refrigerator, Stainless Steel Appliances, Stove, Washer, Water Heater, Water Heater - Tankless, Washer/Dryer Stacked, Washer - Front Loading, Dryer - Front Loading, Dryer - Gas
Furnishings Yes
Fireplace N
Appliance Built-In Range, Dishwasher, Dryer, Oven/Range - Gas, Range Hood, Refrigerator, Stainless Steel Appliances, Stove, Washer, Water Heater, Water Heater - Tankless, Washer/Dryer Stacked, Washer - Front Loading, Dryer - Front Loading, Dryer - Gas
Heat Source Natural Gas Available
Laundry Dryer In Unit, Has Laundry, Main Floor, Washer In Unit
Exterior
Exterior Feature Deck(s), Patio(s)
Parking Features Additional Storage Area, Basement Garage, Built In, Covered Parking, Garage - Front Entry, Garage - Rear Entry, Garage - Side Entry, Garage Door Opener, Inside Access, Oversized
Garage Spaces 10.0
Fence Fully, Partially, Vinyl
Waterfront Description Private Dock Site
Water Access Y
Water Access Desc Boat - Powered,Canoe/Kayak,Fishing Allowed,Personal Watercraft (PWC),Private Access,Sail,Swimming Allowed,Waterski/Wakeboard
View Canal, Water
Accessibility 2+ Access Exits
Porch Deck(s), Patio(s)
Attached Garage 4
Total Parking Spaces 10
Garage Y
Building
Lot Description Bulkheaded, Flood Plain, Fishing Available, Level, Year Round Access
Story 3
Foundation Flood Vent, Pilings, Slab
Sewer Public Sewer
Water Public
Architectural Style Contemporary
Level or Stories 3
Additional Building Above Grade
New Construction N
Schools
Elementary Schools Leht
Middle Schools Pinelands Regional M.S.
High Schools Pinelands Regional H.S.
School District Pinelands Regional Schools
Others
Senior Community No
Tax ID 17-00325 13-00029
Ownership Fee Simple
SqFt Source Assessor
Security Features Exterior Cameras,Smoke Detector,Surveillance Sys
Special Listing Condition Standard

"My job is to find and attract mastery-based agents to the office, protect the culture, and make sure everyone is happy! "






