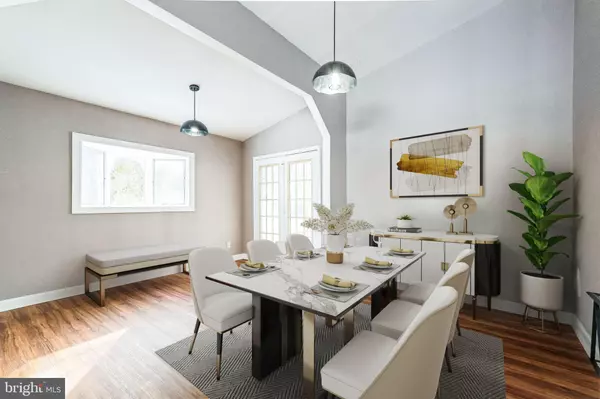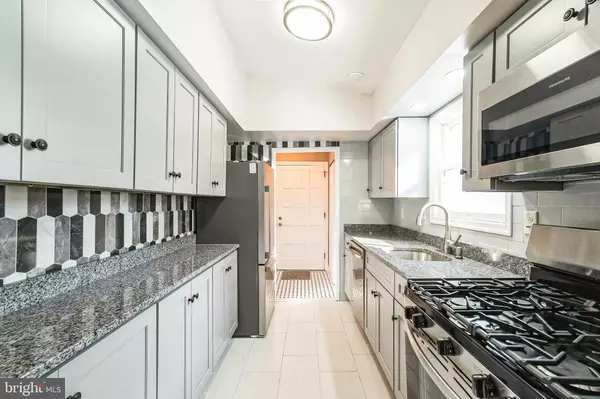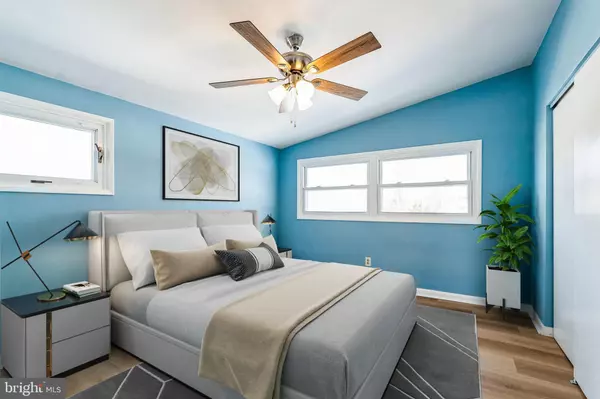4 Beds
2 Baths
2,024 SqFt
4 Beds
2 Baths
2,024 SqFt
Key Details
Property Type Single Family Home
Sub Type Detached
Listing Status Active
Purchase Type For Sale
Square Footage 2,024 sqft
Price per Sqft $259
Subdivision Center Sq Green
MLS Listing ID PAMC2127624
Style Split Level
Bedrooms 4
Full Baths 2
HOA Y/N N
Abv Grd Liv Area 1,572
Originating Board BRIGHT
Year Built 1957
Annual Tax Amount $4,316
Tax Year 2023
Lot Size 0.294 Acres
Acres 0.29
Lot Dimensions 100.00 x 0.00
Property Description
Location
State PA
County Montgomery
Area Whitpain Twp (10666)
Zoning RESIDENTIAL
Direction Northeast
Rooms
Other Rooms Dining Room, Kitchen, Family Room, Laundry
Interior
Interior Features Wood Floors, Ceiling Fan(s), Bathroom - Stall Shower, Bathroom - Tub Shower, Dining Area, Kitchen - Galley
Hot Water Natural Gas
Heating Central
Cooling Central A/C
Equipment Washer, Dryer, Refrigerator, Oven/Range - Gas, Microwave, Dishwasher
Fireplace N
Appliance Washer, Dryer, Refrigerator, Oven/Range - Gas, Microwave, Dishwasher
Heat Source Natural Gas
Laundry Lower Floor
Exterior
Parking Features Additional Storage Area, Garage - Front Entry, Garage Door Opener, Oversized
Garage Spaces 7.0
Water Access N
Accessibility Level Entry - Main
Total Parking Spaces 7
Garage Y
Building
Story 2.5
Foundation Concrete Perimeter
Sewer Public Sewer
Water Public
Architectural Style Split Level
Level or Stories 2.5
Additional Building Above Grade, Below Grade
New Construction N
Schools
Elementary Schools Stony Creek
Middle Schools Wissahickon
High Schools Wissahickon
School District Wissahickon
Others
Pets Allowed Y
Senior Community No
Tax ID 66-00-05719-002
Ownership Fee Simple
SqFt Source Assessor
Acceptable Financing Cash, Conventional, FHA, VA
Listing Terms Cash, Conventional, FHA, VA
Financing Cash,Conventional,FHA,VA
Special Listing Condition Standard
Pets Allowed No Pet Restrictions

"My job is to find and attract mastery-based agents to the office, protect the culture, and make sure everyone is happy! "






